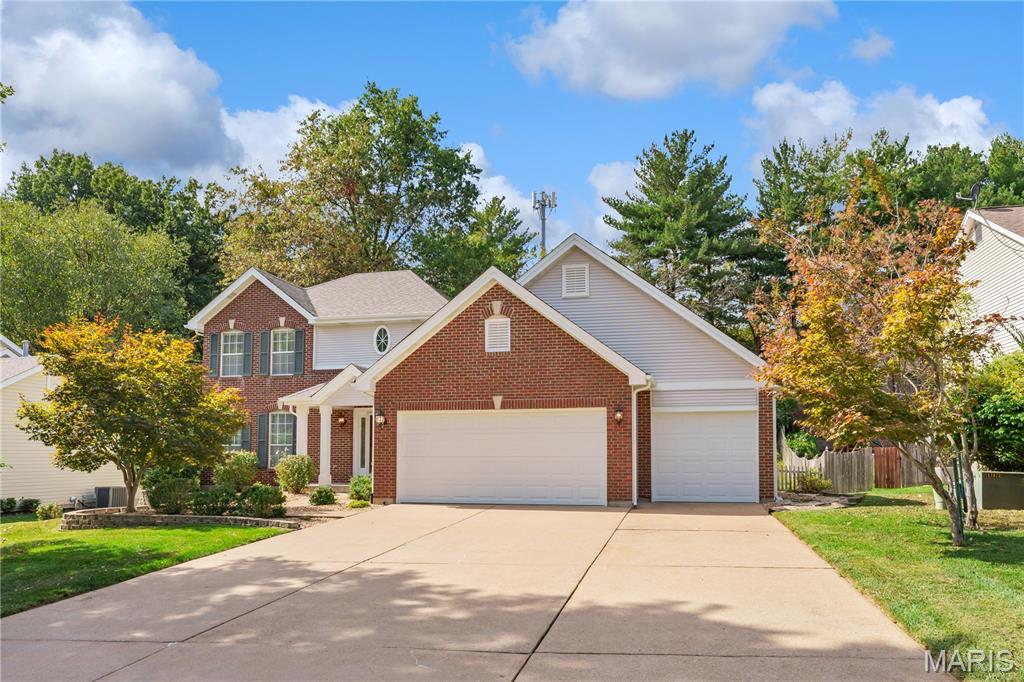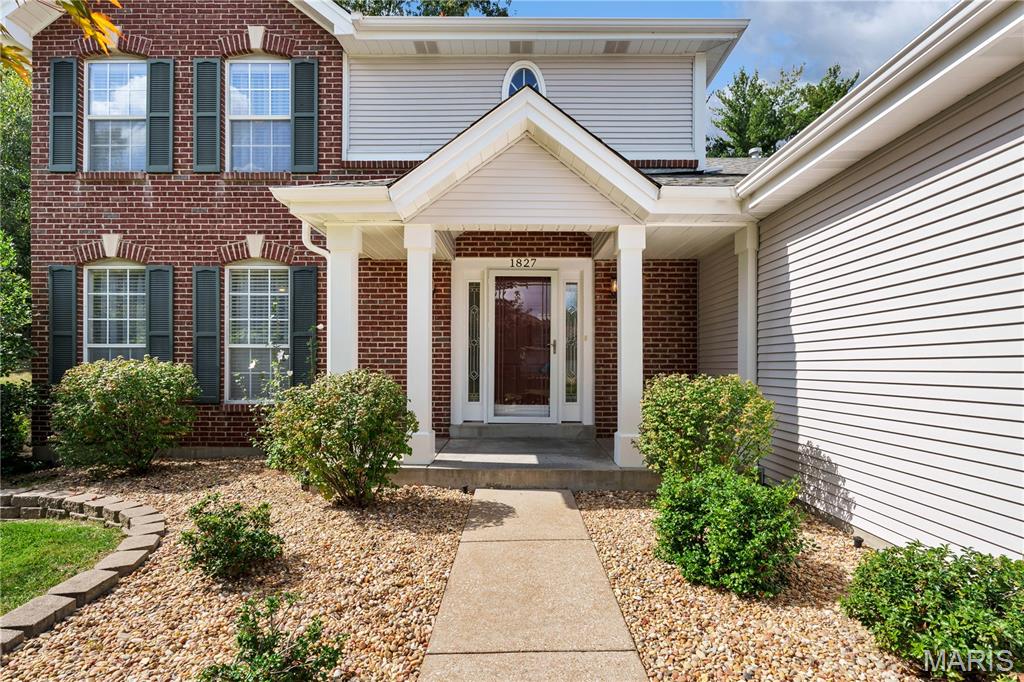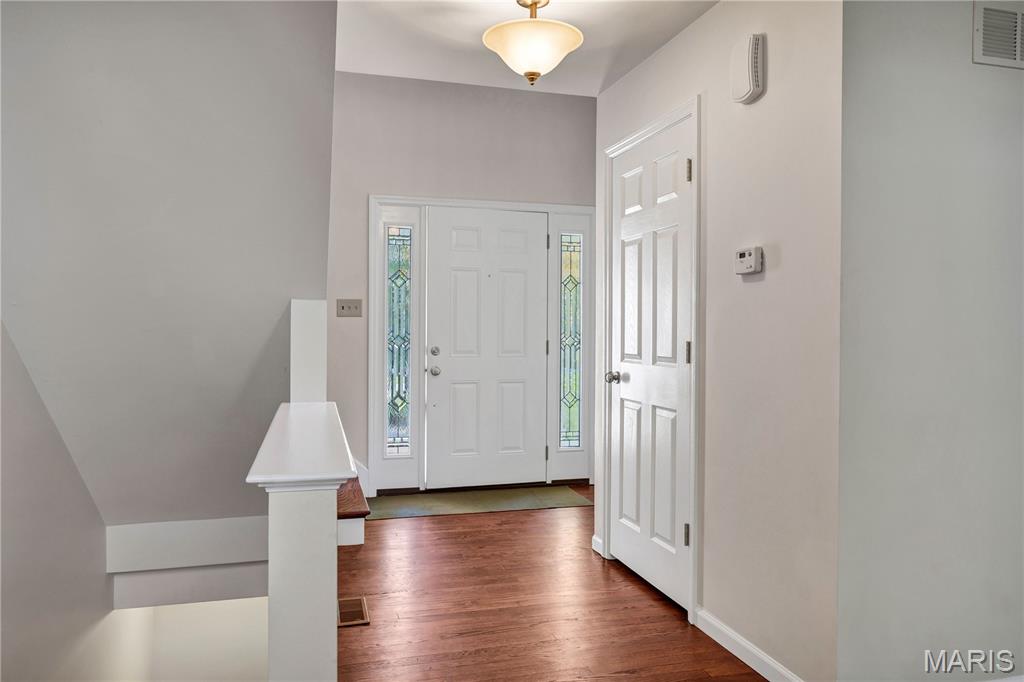


1827 Pheasant Run Drive, Maryland Heights, MO 63043
$475,000
3
Beds
4
Baths
2,317
Sq Ft
Single Family
Active
Last updated:
October 8, 2025, 01:58 PM
MLS#
25067342
Source:
MO MARIS
About This Home
Home Facts
Single Family
4 Baths
3 Bedrooms
Built in 1993
Price Summary
475,000
$205 per Sq. Ft.
MLS #:
25067342
Last Updated:
October 8, 2025, 01:58 PM
Rooms & Interior
Bedrooms
Total Bedrooms:
3
Bathrooms
Total Bathrooms:
4
Full Bathrooms:
3
Interior
Living Area:
2,317 Sq. Ft.
Structure
Structure
Architectural Style:
Traditional
Building Area:
2,317 Sq. Ft.
Year Built:
1993
Lot
Lot Size (Sq. Ft):
12,959
Finances & Disclosures
Price:
$475,000
Price per Sq. Ft:
$205 per Sq. Ft.
See this home in person
Attend an upcoming open house
Sun, Oct 12
01:00 PM - 03:00 PMContact an Agent
Yes, I would like more information from Coldwell Banker. Please use and/or share my information with a Coldwell Banker agent to contact me about my real estate needs.
By clicking Contact I agree a Coldwell Banker Agent may contact me by phone or text message including by automated means and prerecorded messages about real estate services, and that I can access real estate services without providing my phone number. I acknowledge that I have read and agree to the Terms of Use and Privacy Notice.
Contact an Agent
Yes, I would like more information from Coldwell Banker. Please use and/or share my information with a Coldwell Banker agent to contact me about my real estate needs.
By clicking Contact I agree a Coldwell Banker Agent may contact me by phone or text message including by automated means and prerecorded messages about real estate services, and that I can access real estate services without providing my phone number. I acknowledge that I have read and agree to the Terms of Use and Privacy Notice.