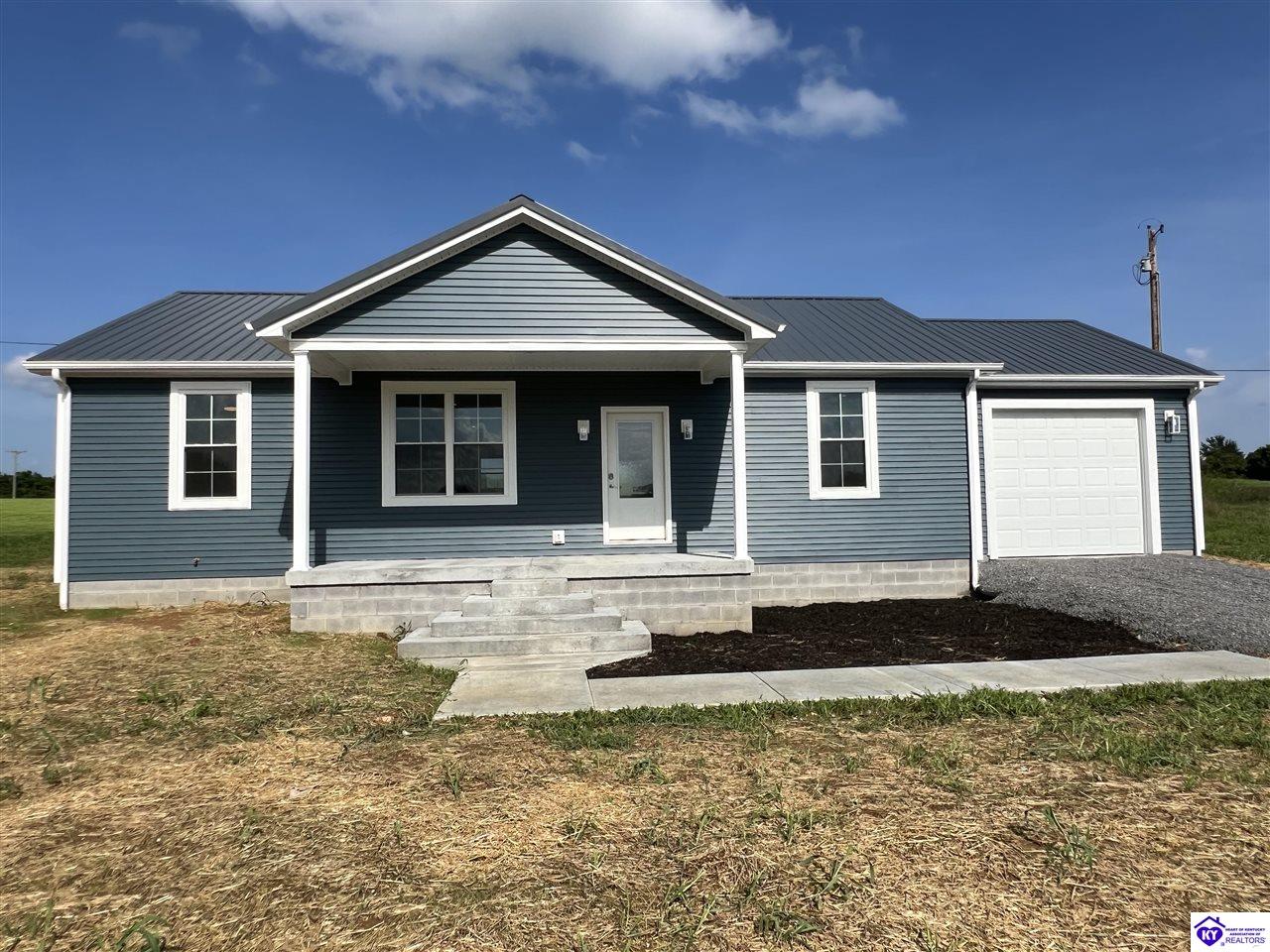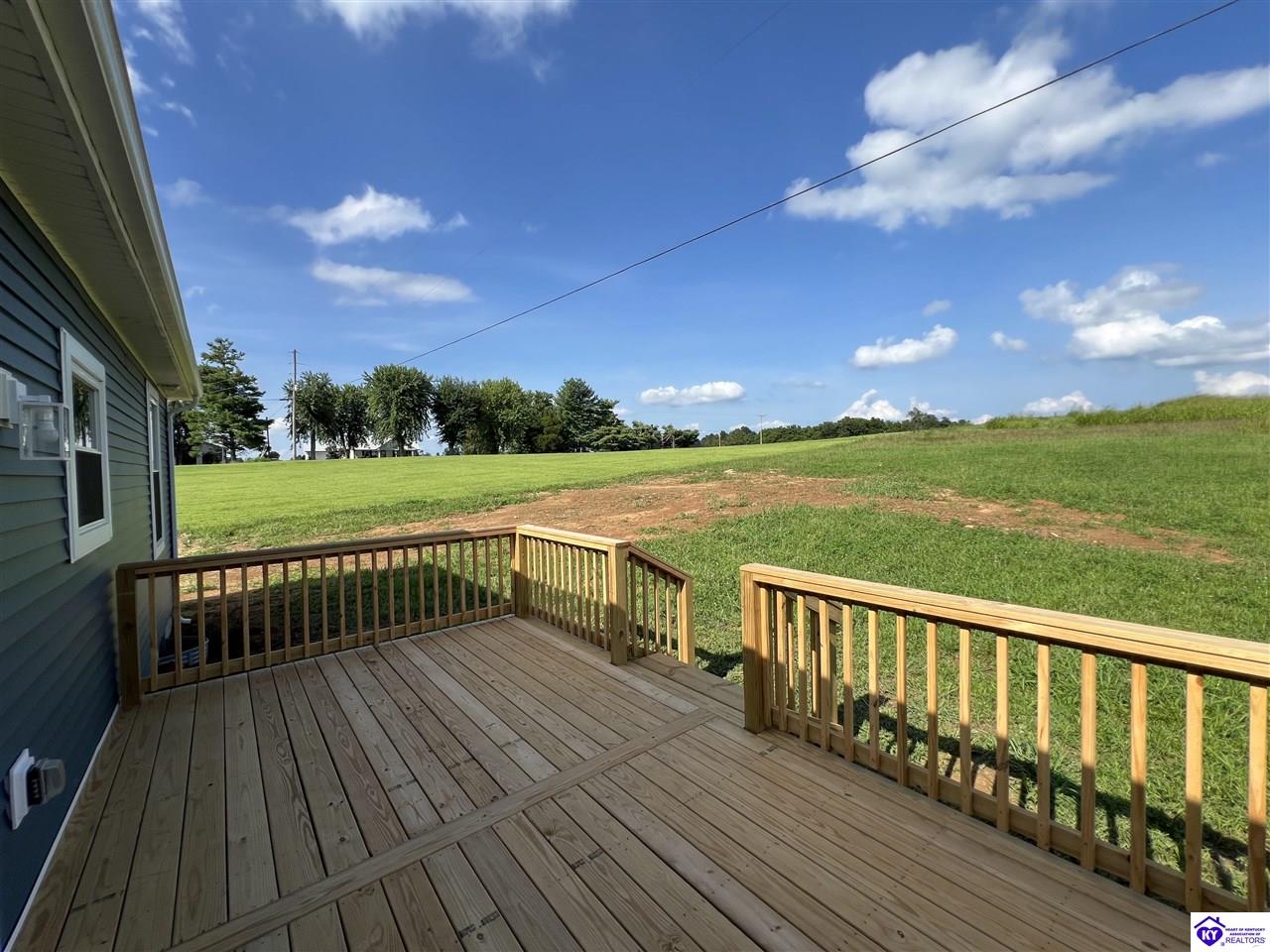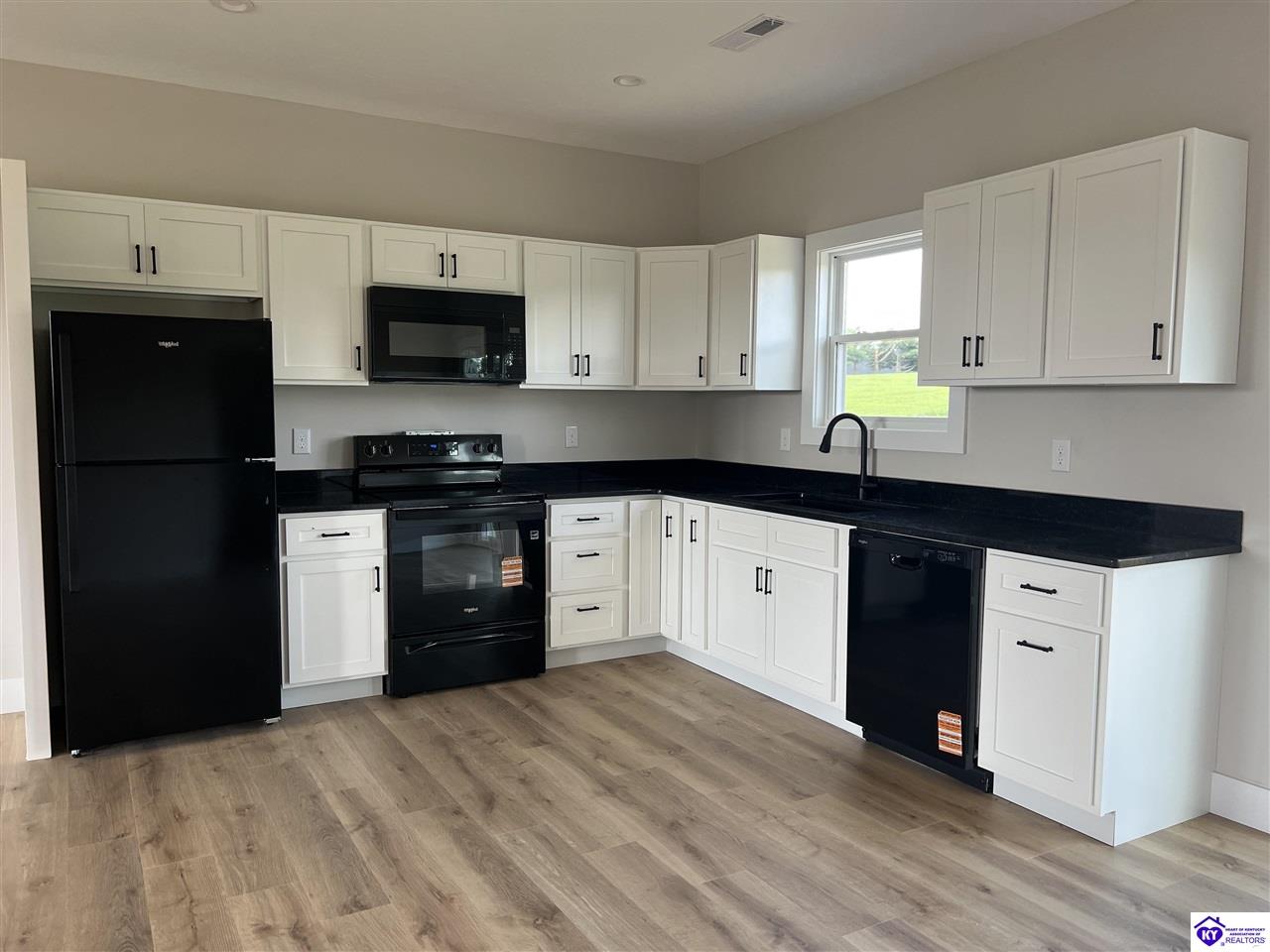


5500 Wooleyville Road, Campbellsville, KY 42718-0000
$277,500
3
Beds
2
Baths
1,300
Sq Ft
Single Family
Active
Listed by
April Smith
Century 21 Smith Realty Group
270-789-0005
Last updated:
August 3, 2025, 02:51 PM
MLS#
HK25003051
Source:
KY HKAR
About This Home
Home Facts
Single Family
2 Baths
3 Bedrooms
Built in 2025
Price Summary
277,500
$213 per Sq. Ft.
MLS #:
HK25003051
Last Updated:
August 3, 2025, 02:51 PM
Added:
15 day(s) ago
Rooms & Interior
Bedrooms
Total Bedrooms:
3
Bathrooms
Total Bathrooms:
2
Full Bathrooms:
2
Interior
Living Area:
1,300 Sq. Ft.
Structure
Structure
Building Area:
1,300 Sq. Ft.
Year Built:
2025
Lot
Lot Size (Sq. Ft):
68,389
Finances & Disclosures
Price:
$277,500
Price per Sq. Ft:
$213 per Sq. Ft.
Contact an Agent
Yes, I would like more information from Coldwell Banker. Please use and/or share my information with a Coldwell Banker agent to contact me about my real estate needs.
By clicking Contact I agree a Coldwell Banker Agent may contact me by phone or text message including by automated means and prerecorded messages about real estate services, and that I can access real estate services without providing my phone number. I acknowledge that I have read and agree to the Terms of Use and Privacy Notice.
Contact an Agent
Yes, I would like more information from Coldwell Banker. Please use and/or share my information with a Coldwell Banker agent to contact me about my real estate needs.
By clicking Contact I agree a Coldwell Banker Agent may contact me by phone or text message including by automated means and prerecorded messages about real estate services, and that I can access real estate services without providing my phone number. I acknowledge that I have read and agree to the Terms of Use and Privacy Notice.