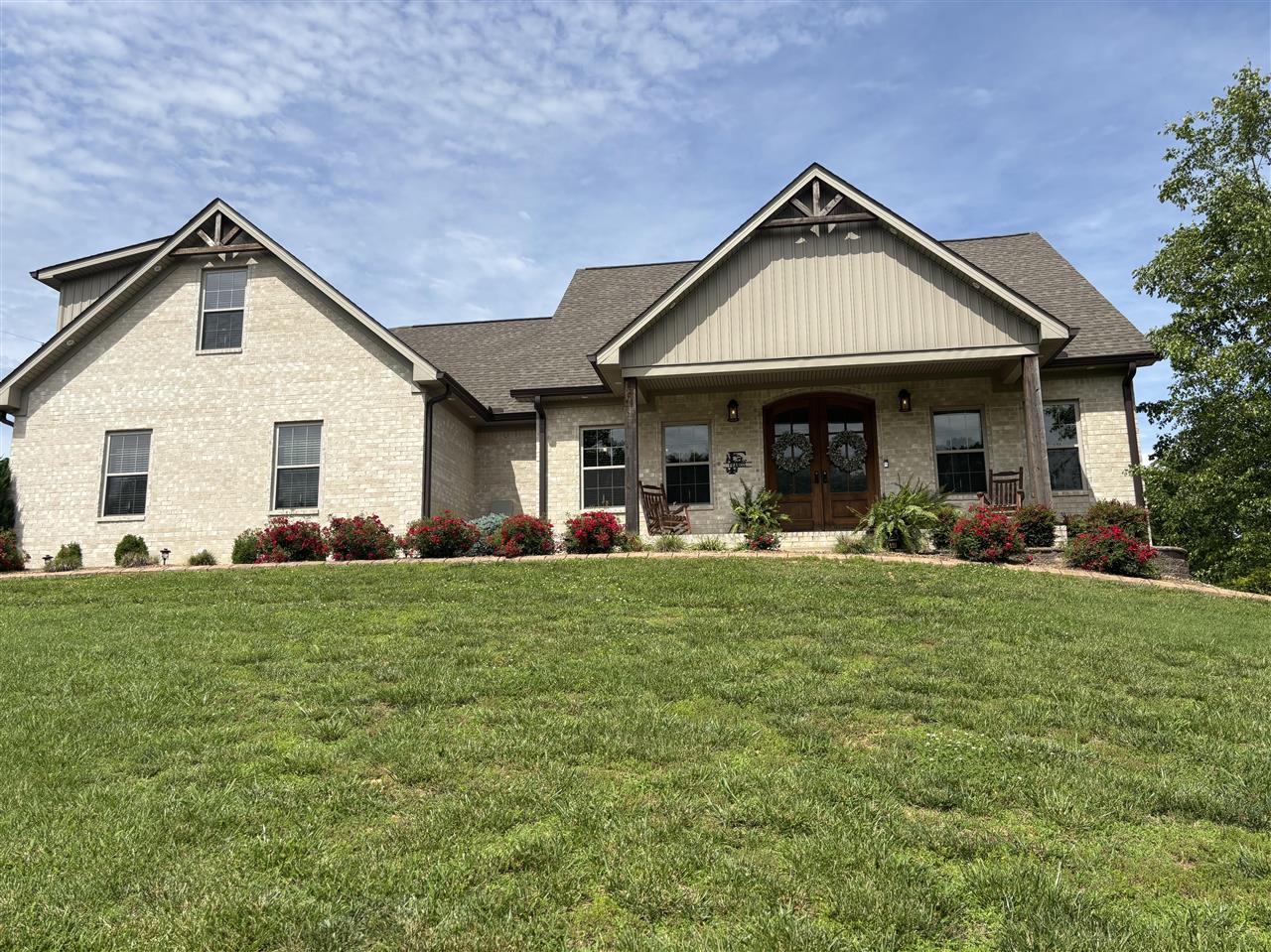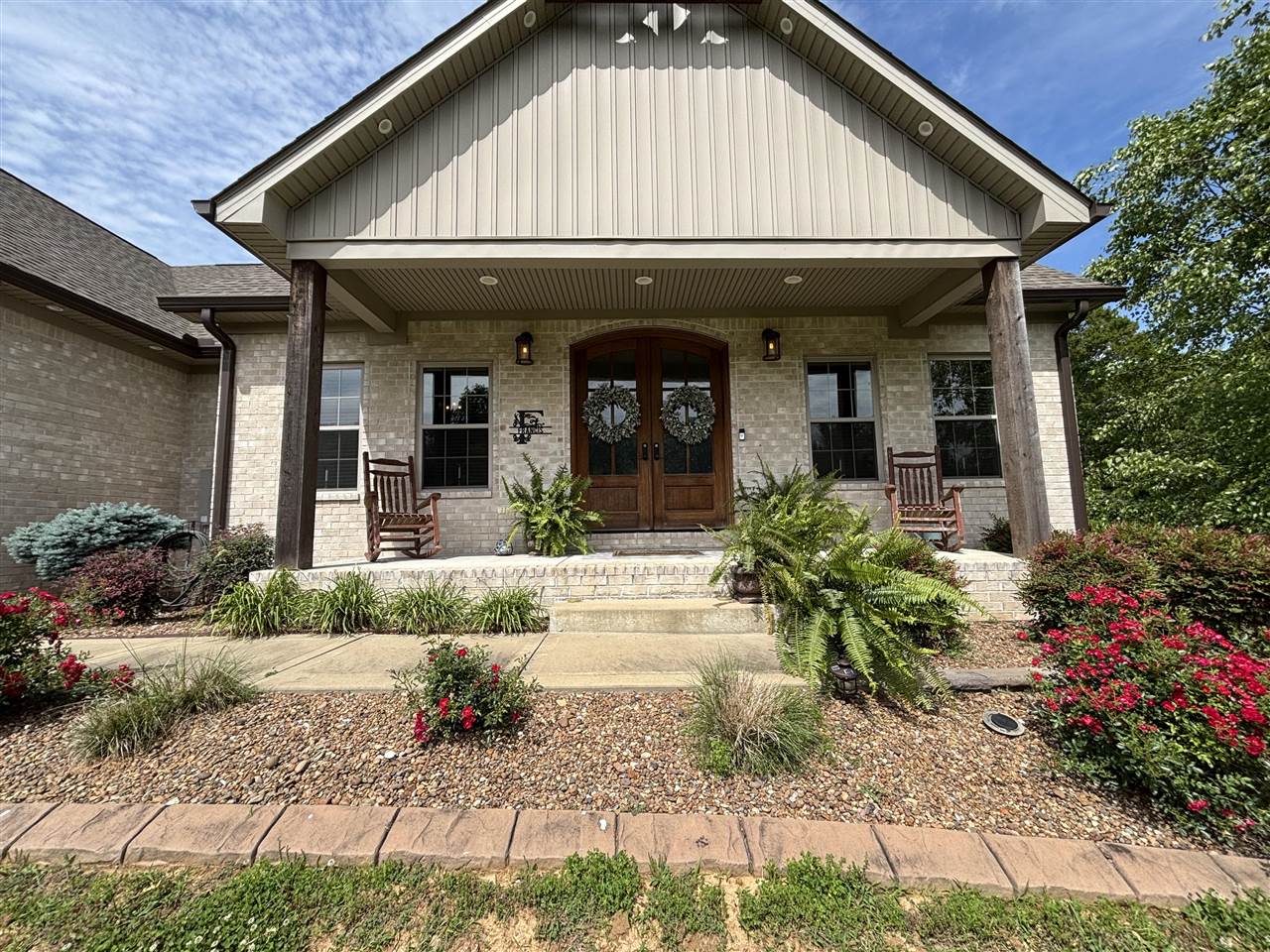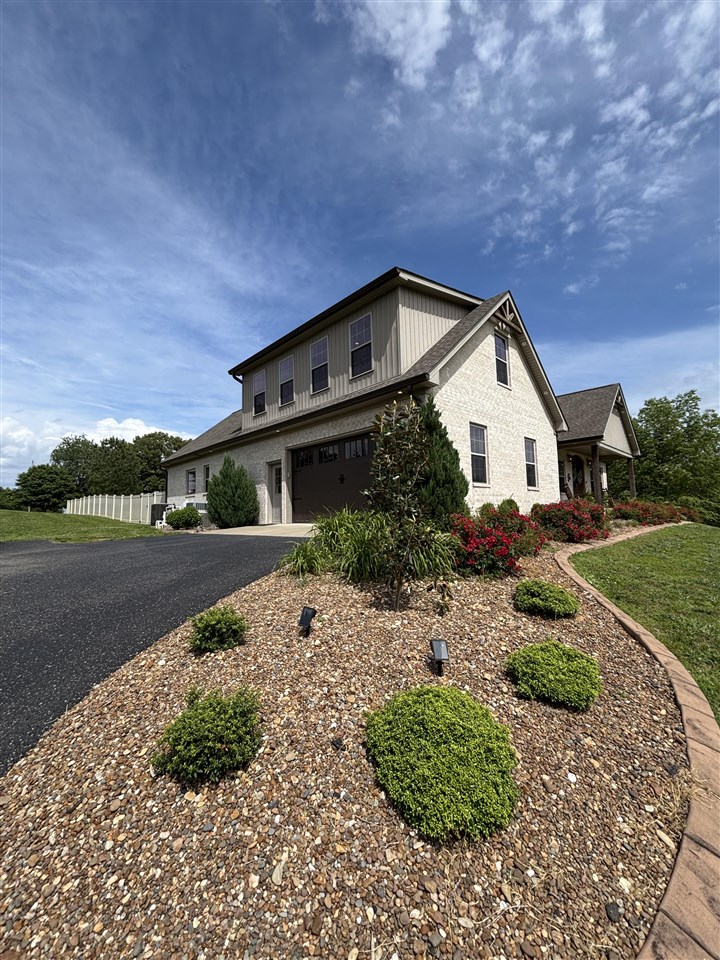


50 Bowling Lane, Alvaton, KY 42122
$849,900
4
Beds
3
Baths
4,134
Sq Ft
Single Family
Active
Listed by
Alex Francis
Dyer & Associates Auction/Realty Inc.
270-237-3987
Last updated:
August 1, 2025, 02:59 PM
MLS#
RA20252772
Source:
KY SOKMLS
About This Home
Home Facts
Single Family
3 Baths
4 Bedrooms
Built in 2019
Price Summary
849,900
$205 per Sq. Ft.
MLS #:
RA20252772
Last Updated:
August 1, 2025, 02:59 PM
Added:
2 month(s) ago
Rooms & Interior
Bedrooms
Total Bedrooms:
4
Bathrooms
Total Bathrooms:
3
Full Bathrooms:
3
Interior
Living Area:
4,134 Sq. Ft.
Structure
Structure
Building Area:
4,134 Sq. Ft.
Year Built:
2019
Lot
Lot Size (Sq. Ft):
33,541
Finances & Disclosures
Price:
$849,900
Price per Sq. Ft:
$205 per Sq. Ft.
Contact an Agent
Yes, I would like more information from Coldwell Banker. Please use and/or share my information with a Coldwell Banker agent to contact me about my real estate needs.
By clicking Contact I agree a Coldwell Banker Agent may contact me by phone or text message including by automated means and prerecorded messages about real estate services, and that I can access real estate services without providing my phone number. I acknowledge that I have read and agree to the Terms of Use and Privacy Notice.
Contact an Agent
Yes, I would like more information from Coldwell Banker. Please use and/or share my information with a Coldwell Banker agent to contact me about my real estate needs.
By clicking Contact I agree a Coldwell Banker Agent may contact me by phone or text message including by automated means and prerecorded messages about real estate services, and that I can access real estate services without providing my phone number. I acknowledge that I have read and agree to the Terms of Use and Privacy Notice.