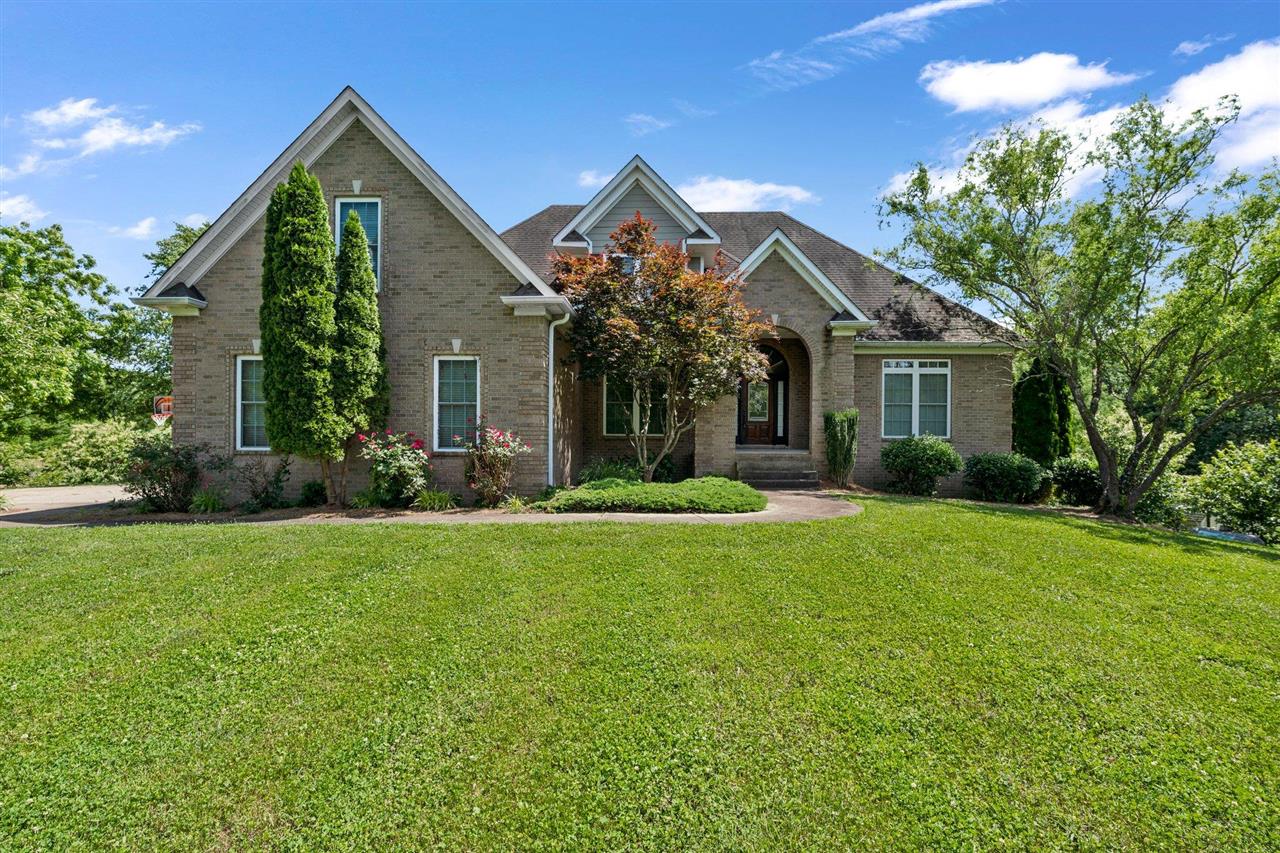Local Realty Service Provided By: Coldwell Banker Legacy Group

3005 New Cut Road, Alvaton, KY 42122
$550,000
6
Beds
4
Baths
5,301
Sq Ft
Single Family
Sold
270-782-2250
MLS#
RA20242793
Source:
KY SOKMLS
Sorry, we are unable to map this address
About This Home
Home Facts
Single Family
4 Baths
6 Bedrooms
Built in 2008
Price Summary
579,900
$109 per Sq. Ft.
MLS #:
RA20242793
Sold:
August 13, 2025
Rooms & Interior
Bedrooms
Total Bedrooms:
6
Bathrooms
Total Bathrooms:
4
Full Bathrooms:
3
Interior
Living Area:
5,301 Sq. Ft.
Structure
Structure
Architectural Style:
Traditional
Building Area:
5,301 Sq. Ft.
Year Built:
2008
Lot
Lot Size (Sq. Ft):
60,984
Finances & Disclosures
Price:
$579,900
Price per Sq. Ft:
$109 per Sq. Ft.
Source:KY SOKMLS
The information being provided by REALTOR Association of Southern Kentucky is for the consumer’s personal, non-commercial use and may not be used for any purpose other than to identify prospective properties consumers may be interested in purchasing. The information is deemed reliable but not guaranteed and should therefore be independently verified. © 2025 REALTOR Association of Southern Kentucky All rights reserved.