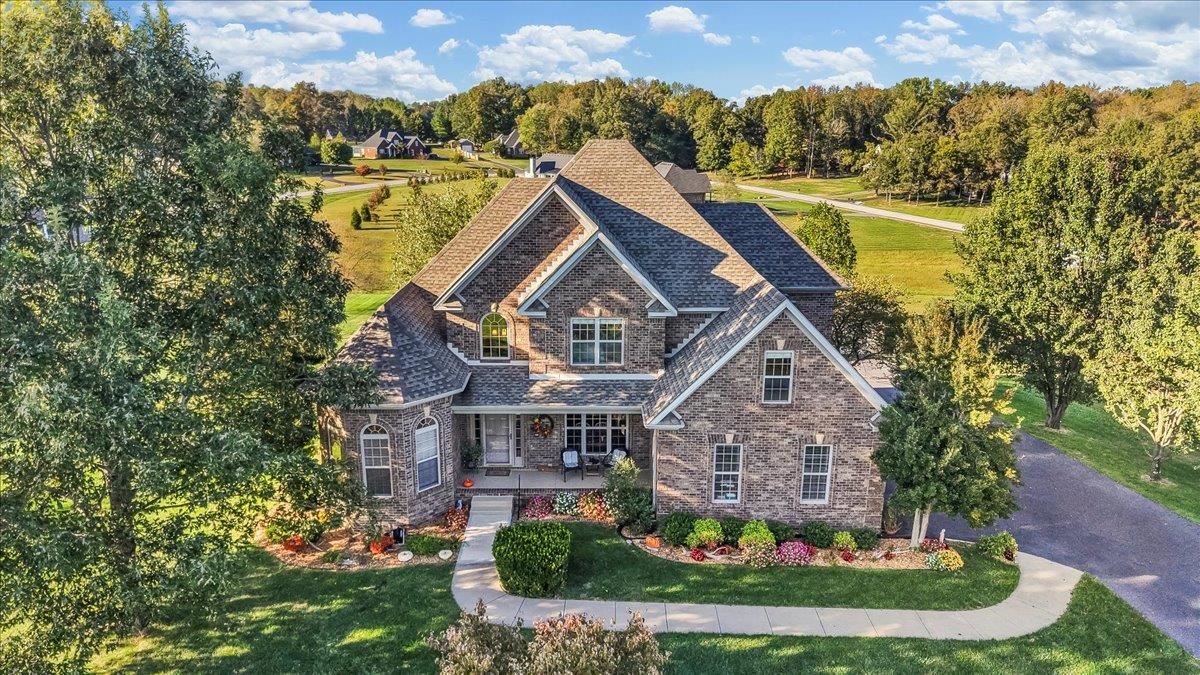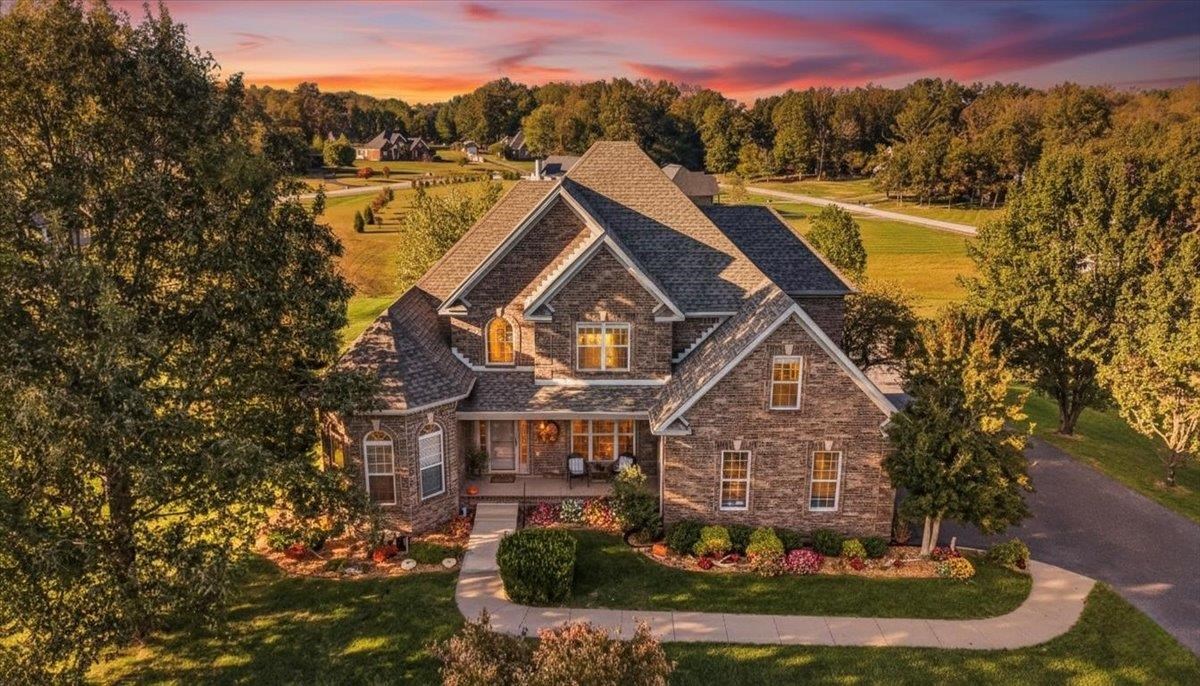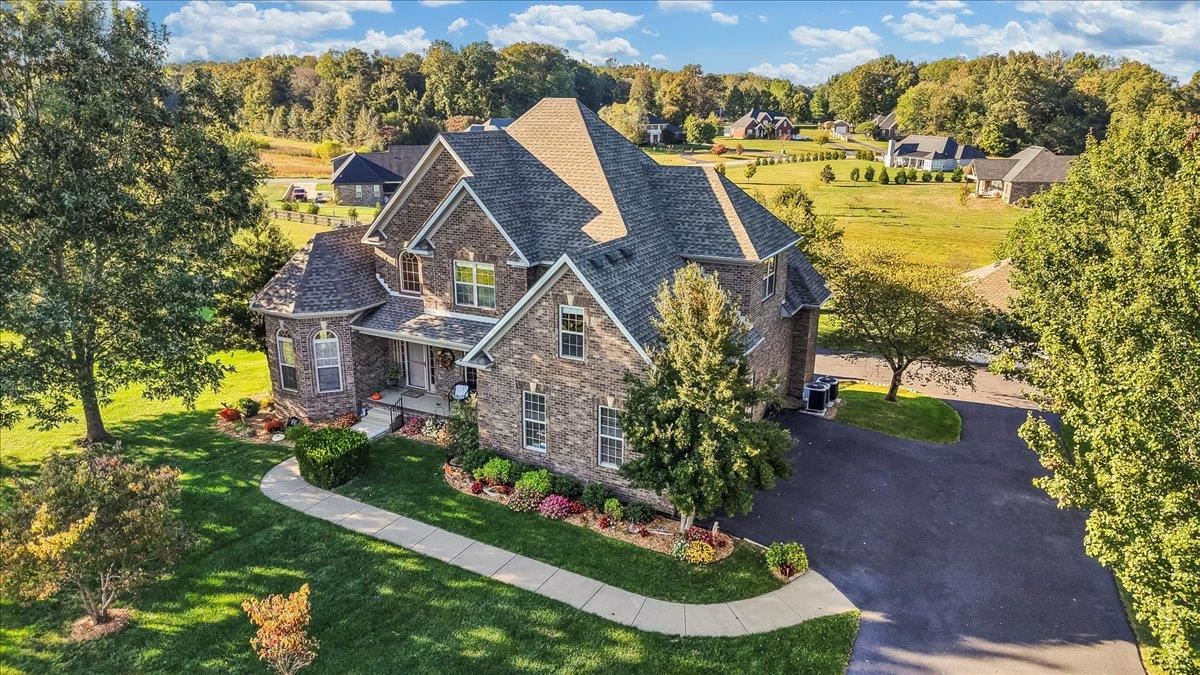221 Trellis Street, Alvaton, KY 42122
$839,900
5
Beds
4
Baths
4,158
Sq Ft
Single Family
Active
Listed by
Sherry Vincent
Benchmark Realty, LLC.
270-715-4793
Last updated:
December 11, 2025, 04:26 PM
MLS#
RA20255971
Source:
KY SOKMLS
About This Home
Home Facts
Single Family
4 Baths
5 Bedrooms
Built in 2006
Price Summary
839,900
$201 per Sq. Ft.
MLS #:
RA20255971
Last Updated:
December 11, 2025, 04:26 PM
Added:
2 month(s) ago
Rooms & Interior
Bedrooms
Total Bedrooms:
5
Bathrooms
Total Bathrooms:
4
Full Bathrooms:
3
Interior
Living Area:
4,158 Sq. Ft.
Structure
Structure
Architectural Style:
Traditional
Building Area:
4,158 Sq. Ft.
Year Built:
2006
Lot
Lot Size (Sq. Ft):
43,560
Finances & Disclosures
Price:
$839,900
Price per Sq. Ft:
$201 per Sq. Ft.
Contact an Agent
Yes, I would like more information from Coldwell Banker. Please use and/or share my information with a Coldwell Banker agent to contact me about my real estate needs.
By clicking Contact I agree a Coldwell Banker Agent may contact me by phone or text message including by automated means and prerecorded messages about real estate services, and that I can access real estate services without providing my phone number. I acknowledge that I have read and agree to the Terms of Use and Privacy Notice.
Contact an Agent
Yes, I would like more information from Coldwell Banker. Please use and/or share my information with a Coldwell Banker agent to contact me about my real estate needs.
By clicking Contact I agree a Coldwell Banker Agent may contact me by phone or text message including by automated means and prerecorded messages about real estate services, and that I can access real estate services without providing my phone number. I acknowledge that I have read and agree to the Terms of Use and Privacy Notice.


