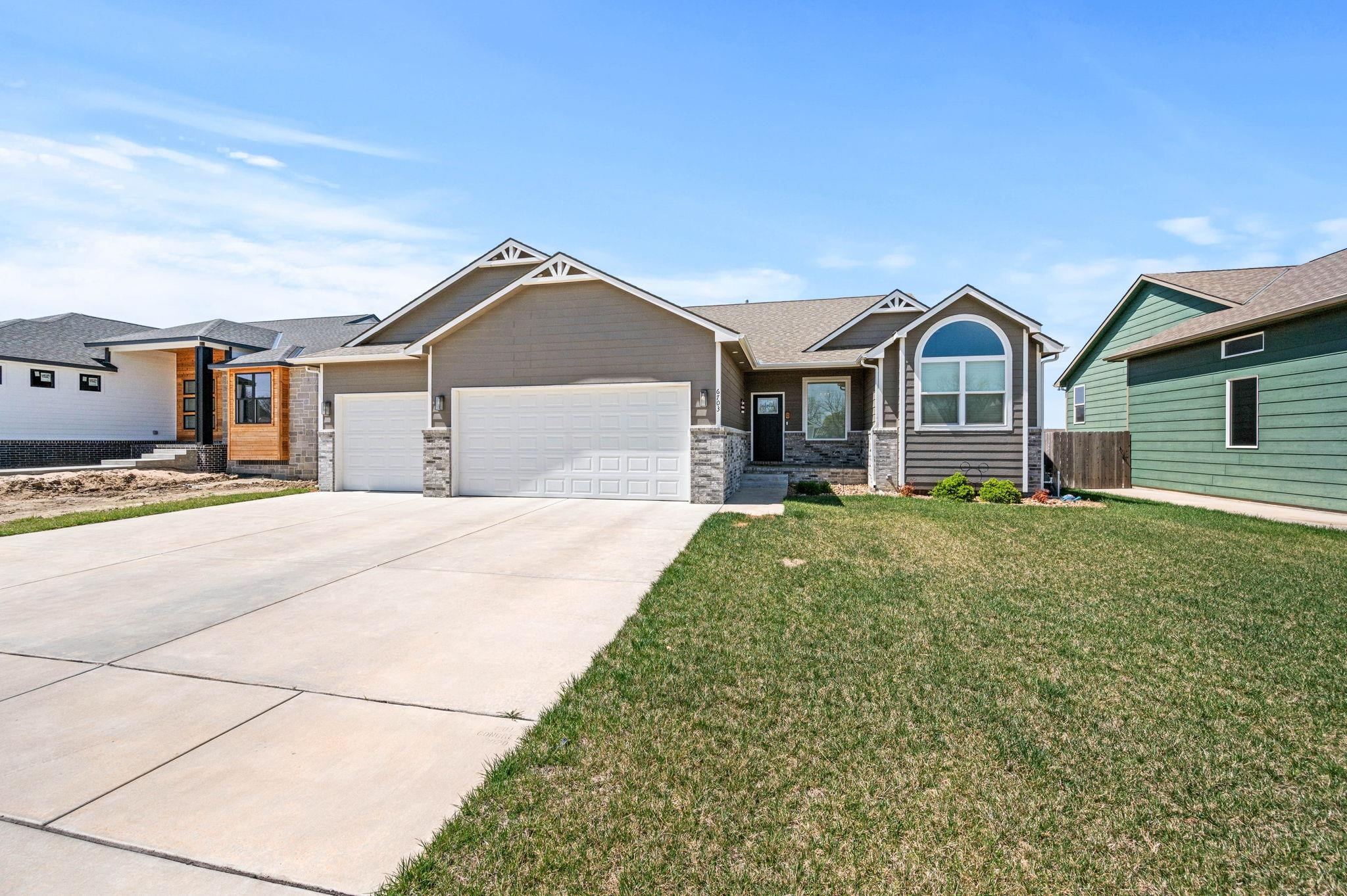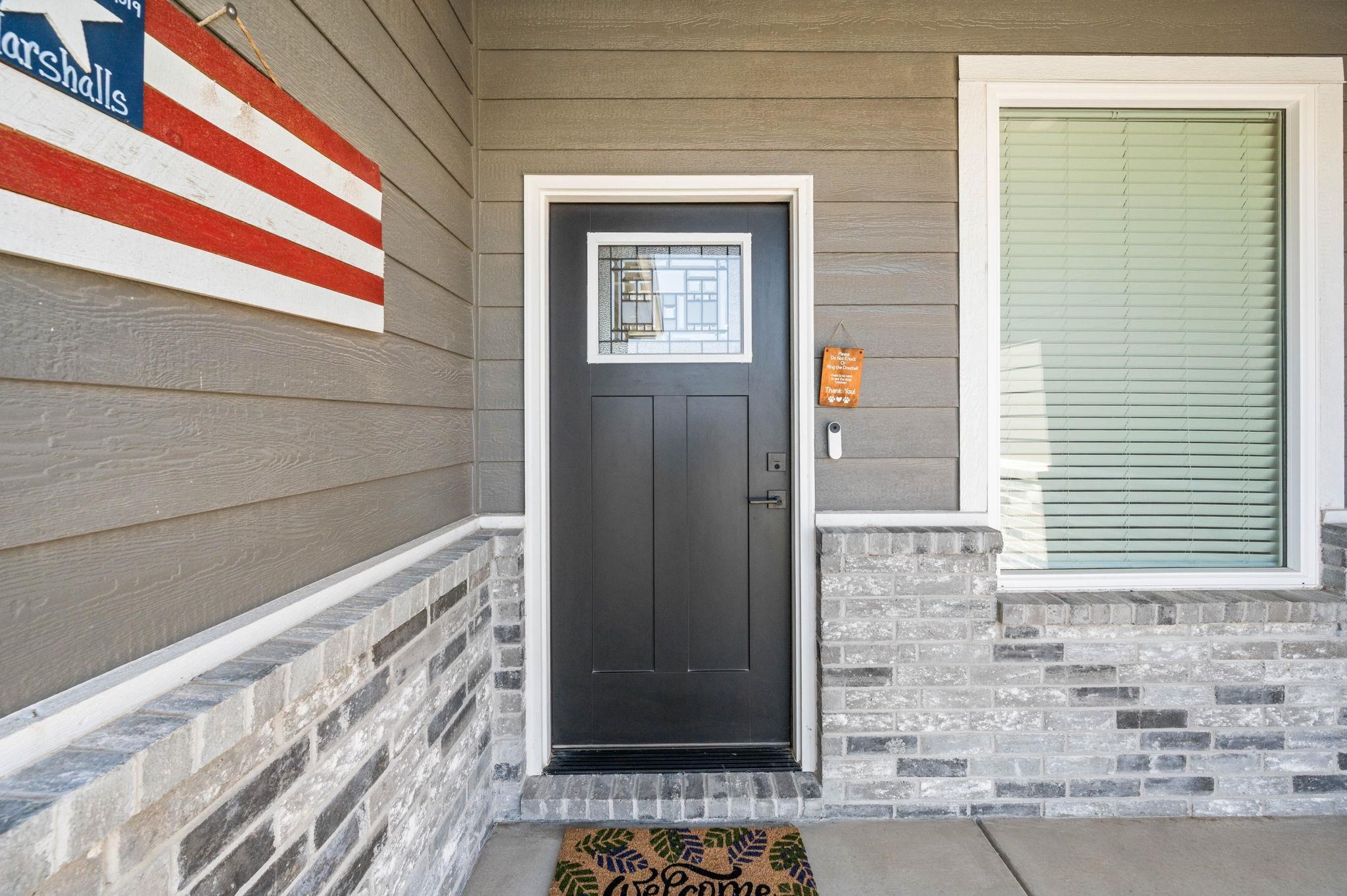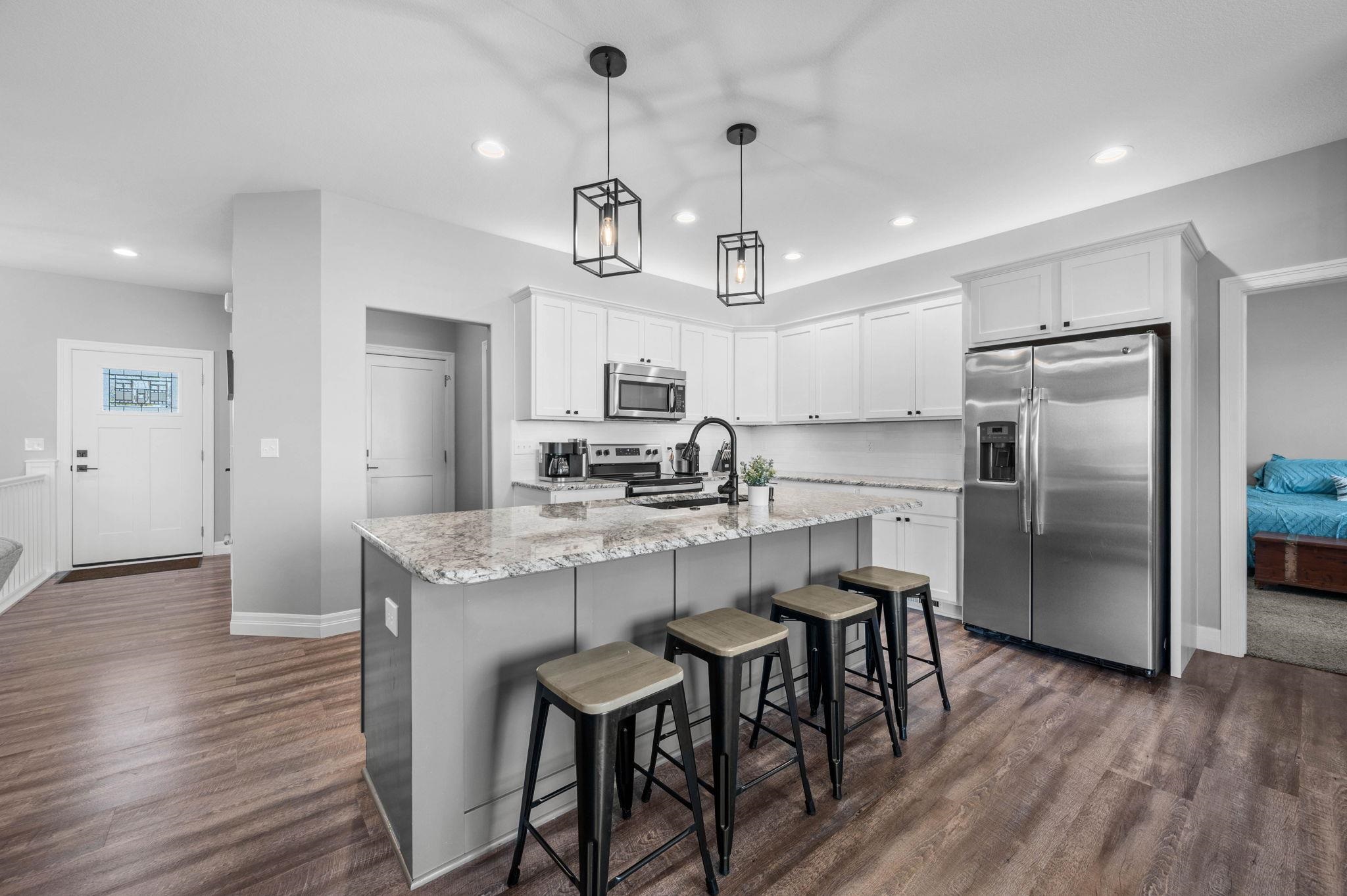


6703 N Silverton St, Park City, KS 67219
Pending
Listed by
Lisa Waupsh Towle
Berkshire Hathaway Penfed Realty
316-636-2323
Last updated:
May 7, 2025, 07:36 AM
MLS#
653703
Source:
South Central Kansas MLS
About This Home
Home Facts
Single Family
2 Baths
3 Bedrooms
Built in 2020
Price Summary
320,000
$196 per Sq. Ft.
MLS #:
653703
Last Updated:
May 7, 2025, 07:36 AM
Added:
a month ago
Rooms & Interior
Bedrooms
Total Bedrooms:
3
Bathrooms
Total Bathrooms:
2
Full Bathrooms:
2
Interior
Living Area:
1,628 Sq. Ft.
Structure
Structure
Architectural Style:
Ranch
Year Built:
2020
Lot
Lot Size (Sq. Ft):
8,712
Finances & Disclosures
Price:
$320,000
Price per Sq. Ft:
$196 per Sq. Ft.
Contact an Agent
Yes, I would like more information from Coldwell Banker. Please use and/or share my information with a Coldwell Banker agent to contact me about my real estate needs.
By clicking Contact I agree a Coldwell Banker Agent may contact me by phone or text message including by automated means and prerecorded messages about real estate services, and that I can access real estate services without providing my phone number. I acknowledge that I have read and agree to the Terms of Use and Privacy Notice.
Contact an Agent
Yes, I would like more information from Coldwell Banker. Please use and/or share my information with a Coldwell Banker agent to contact me about my real estate needs.
By clicking Contact I agree a Coldwell Banker Agent may contact me by phone or text message including by automated means and prerecorded messages about real estate services, and that I can access real estate services without providing my phone number. I acknowledge that I have read and agree to the Terms of Use and Privacy Notice.