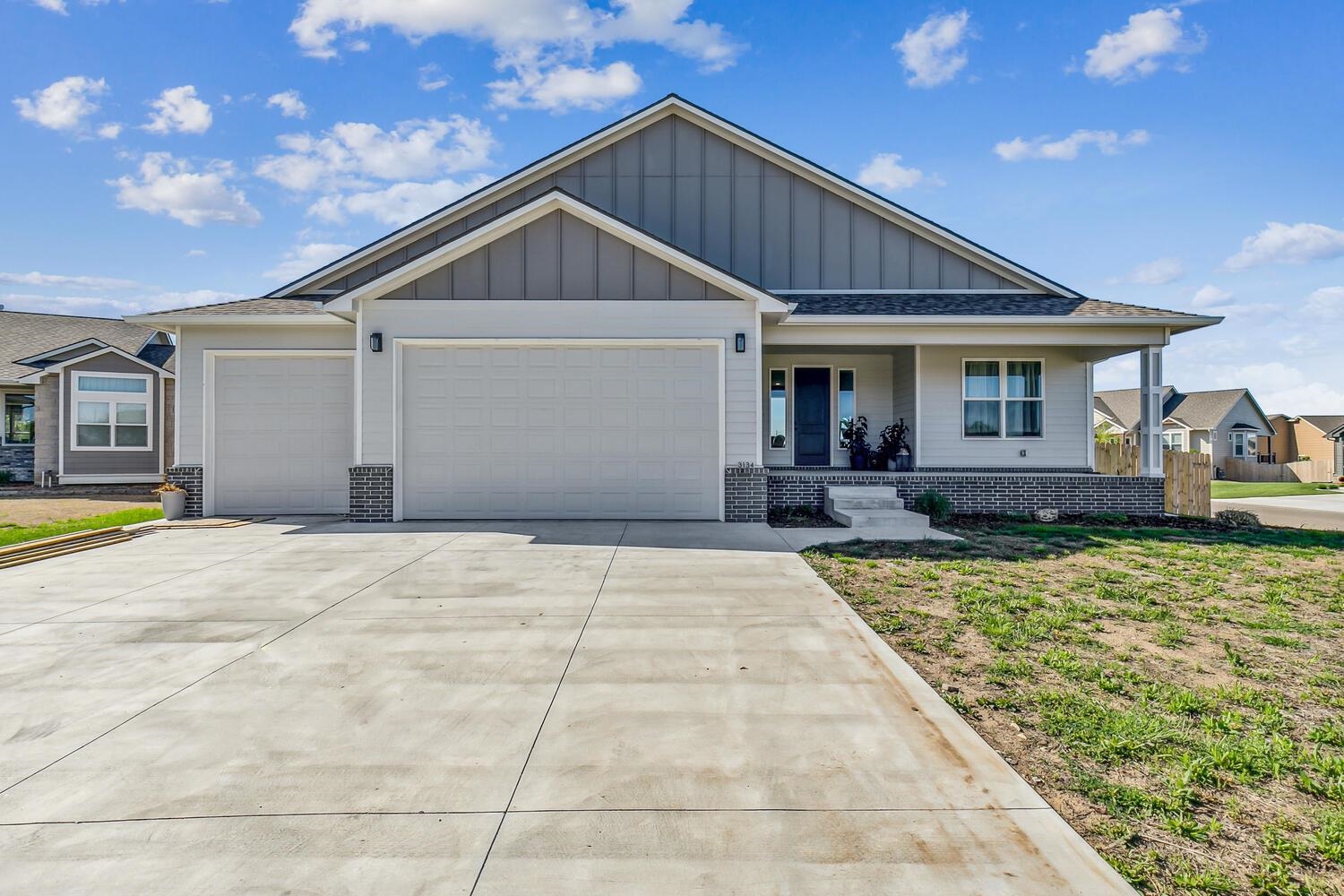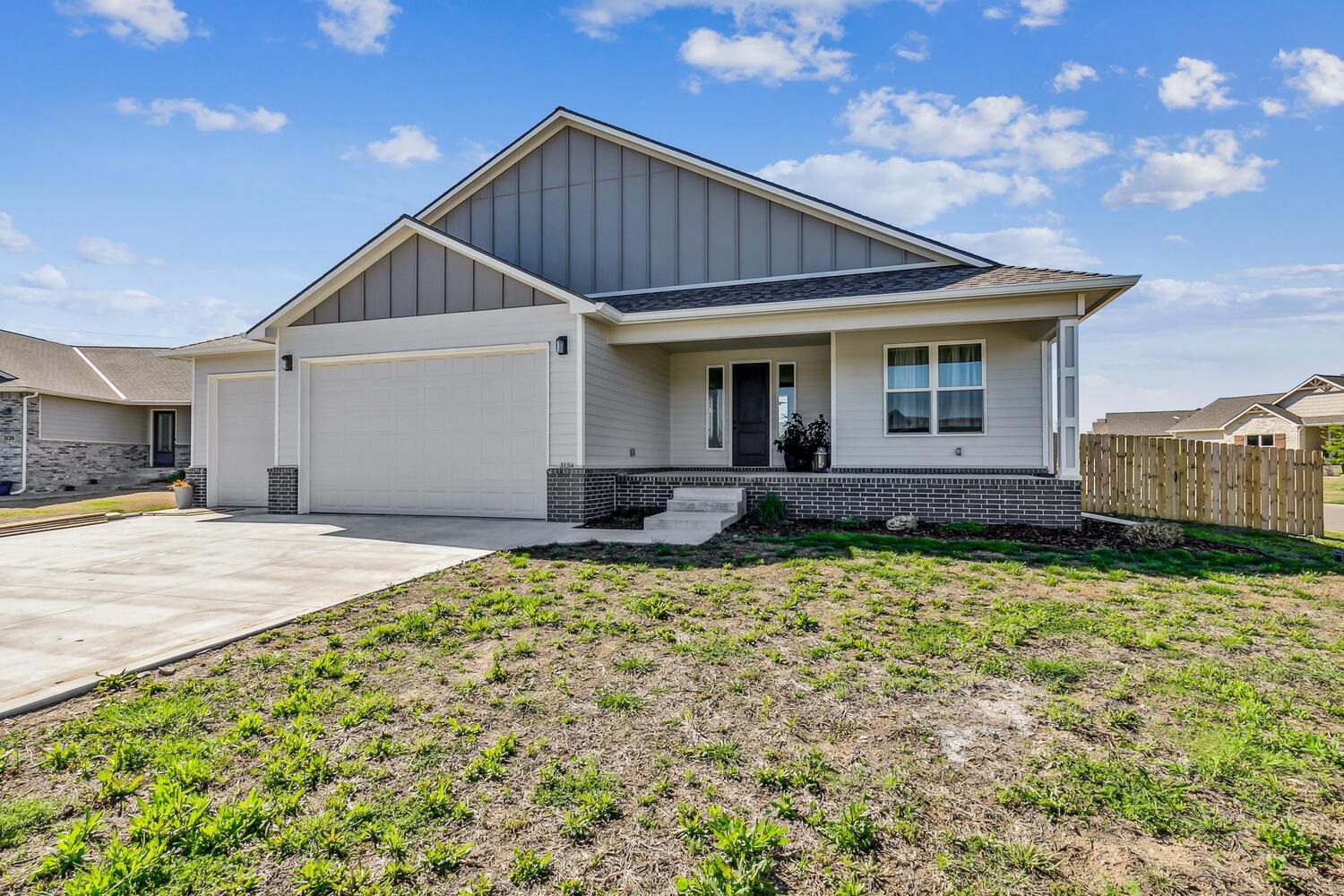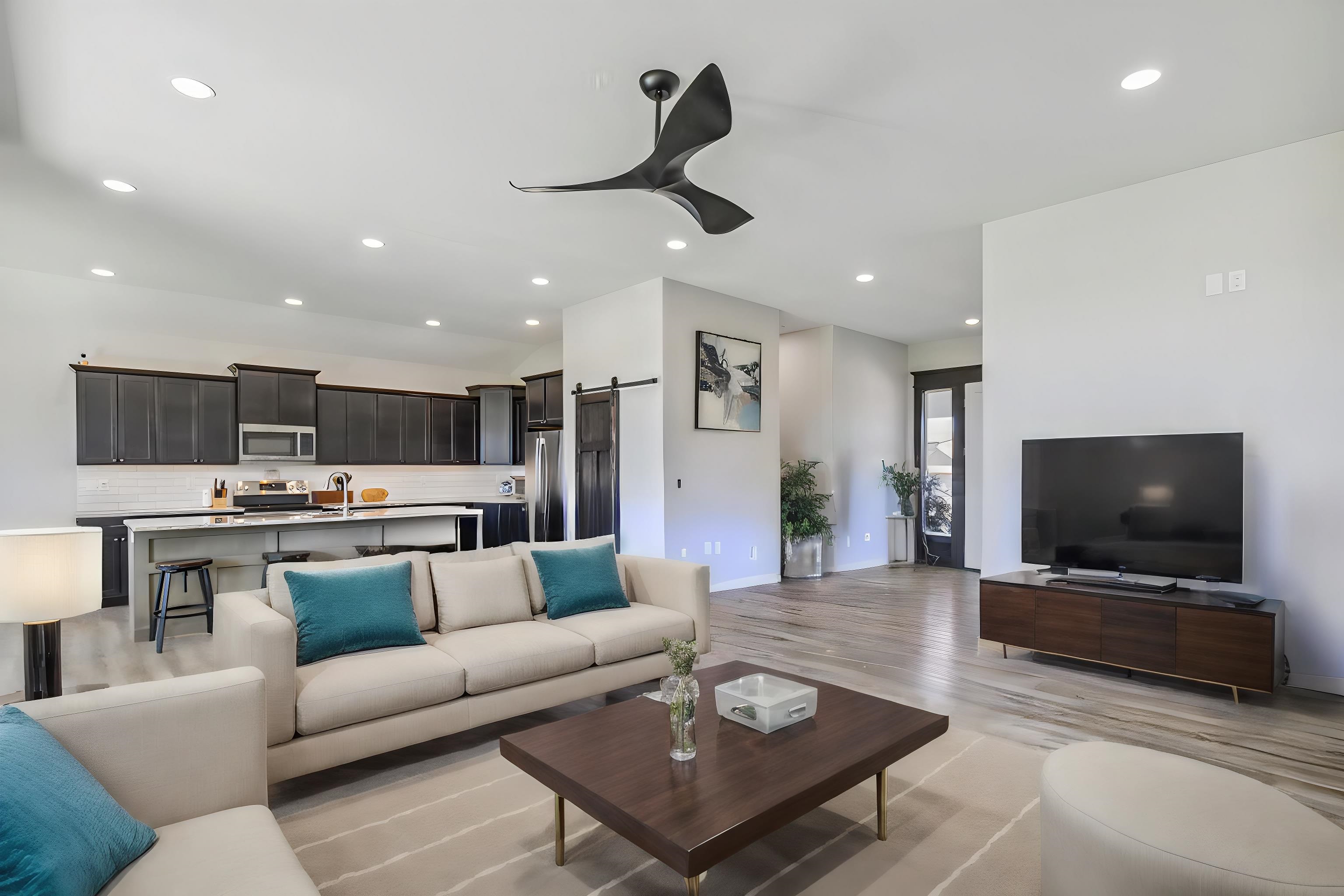


3134 E Fairchild Ct, Park City, KS 67219
$415,000
2
Beds
2
Baths
1,691
Sq Ft
Single Family
Active
Listed by
Nicholas Weathers
Dee Dee Krehbiel
Reece Nichols South Central Kansas
316-978-9777
Last updated:
July 24, 2024, 02:42 PM
MLS#
638897
Source:
South Central Kansas MLS
About This Home
Home Facts
Single Family
2 Baths
2 Bedrooms
Built in 2021
Price Summary
415,000
$245 per Sq. Ft.
MLS #:
638897
Last Updated:
July 24, 2024, 02:42 PM
Added:
a year ago
Rooms & Interior
Bedrooms
Total Bedrooms:
2
Bathrooms
Total Bathrooms:
2
Full Bathrooms:
2
Interior
Living Area:
1,691 Sq. Ft.
Structure
Structure
Architectural Style:
Ranch, Traditional
Year Built:
2021
Lot
Lot Size (Sq. Ft):
15,246
Finances & Disclosures
Price:
$415,000
Price per Sq. Ft:
$245 per Sq. Ft.
Contact an Agent
Yes, I would like more information from Coldwell Banker. Please use and/or share my information with a Coldwell Banker agent to contact me about my real estate needs.
By clicking Contact I agree a Coldwell Banker Agent may contact me by phone or text message including by automated means and prerecorded messages about real estate services, and that I can access real estate services without providing my phone number. I acknowledge that I have read and agree to the Terms of Use and Privacy Notice.
Contact an Agent
Yes, I would like more information from Coldwell Banker. Please use and/or share my information with a Coldwell Banker agent to contact me about my real estate needs.
By clicking Contact I agree a Coldwell Banker Agent may contact me by phone or text message including by automated means and prerecorded messages about real estate services, and that I can access real estate services without providing my phone number. I acknowledge that I have read and agree to the Terms of Use and Privacy Notice.