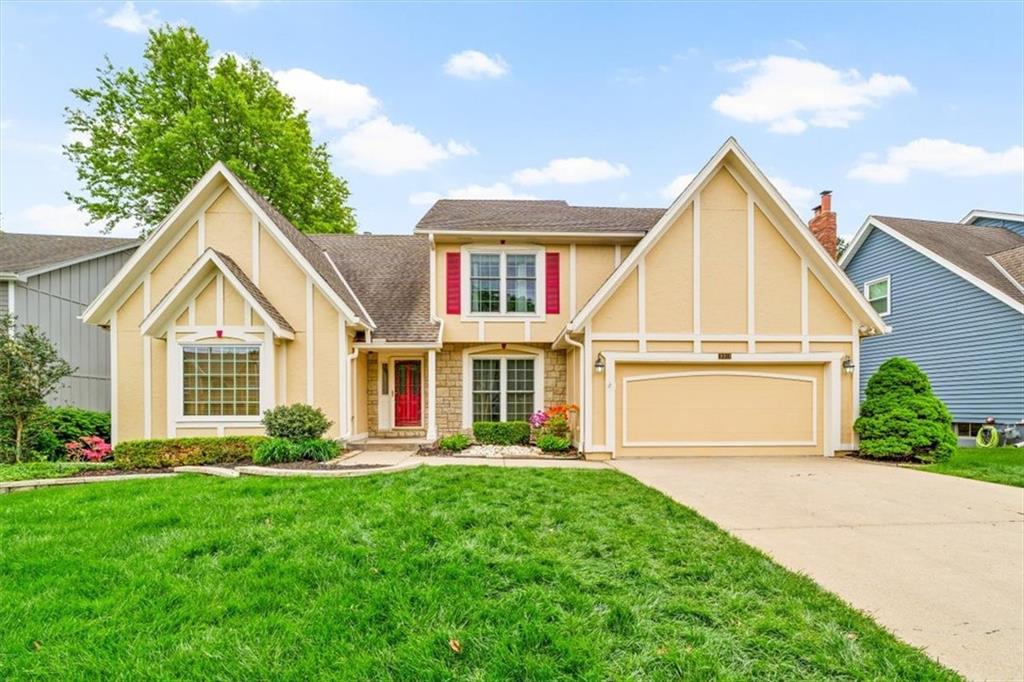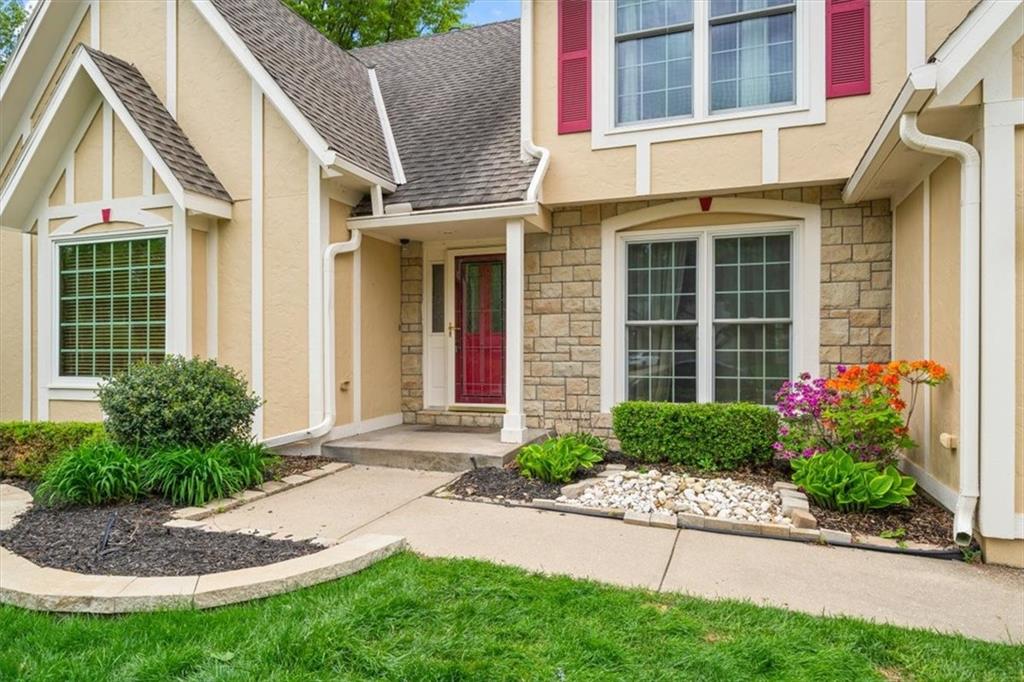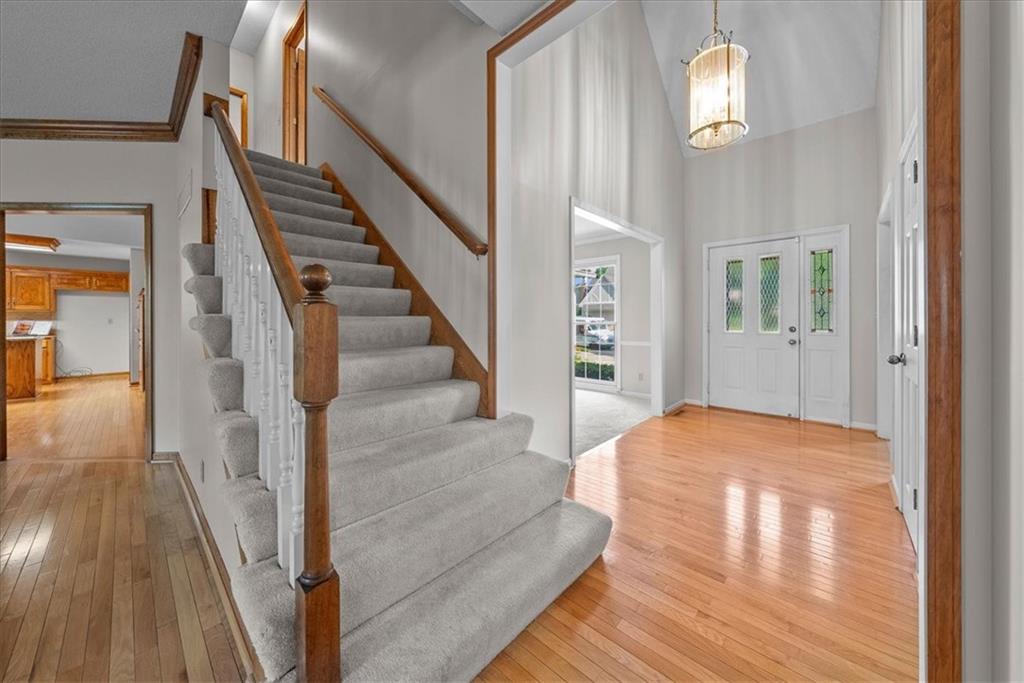


9911 W 124th Terrace, Overland Park, KS 66213
Pending
Listed by
Rita Dickey
Reecenichols - Overland Park
913-339-6800
Last updated:
May 19, 2025, 01:40 AM
MLS#
2543348
Source:
MOKS HL
About This Home
Home Facts
Single Family
5 Baths
4 Bedrooms
Built in 1988
Price Summary
530,000
$130 per Sq. Ft.
MLS #:
2543348
Last Updated:
May 19, 2025, 01:40 AM
Added:
a month ago
Rooms & Interior
Bedrooms
Total Bedrooms:
4
Bathrooms
Total Bathrooms:
5
Full Bathrooms:
3
Interior
Living Area:
4,055 Sq. Ft.
Structure
Structure
Architectural Style:
Traditional
Building Area:
4,055 Sq. Ft.
Year Built:
1988
Finances & Disclosures
Price:
$530,000
Price per Sq. Ft:
$130 per Sq. Ft.
Contact an Agent
Yes, I would like more information from Coldwell Banker. Please use and/or share my information with a Coldwell Banker agent to contact me about my real estate needs.
By clicking Contact I agree a Coldwell Banker Agent may contact me by phone or text message including by automated means and prerecorded messages about real estate services, and that I can access real estate services without providing my phone number. I acknowledge that I have read and agree to the Terms of Use and Privacy Notice.
Contact an Agent
Yes, I would like more information from Coldwell Banker. Please use and/or share my information with a Coldwell Banker agent to contact me about my real estate needs.
By clicking Contact I agree a Coldwell Banker Agent may contact me by phone or text message including by automated means and prerecorded messages about real estate services, and that I can access real estate services without providing my phone number. I acknowledge that I have read and agree to the Terms of Use and Privacy Notice.