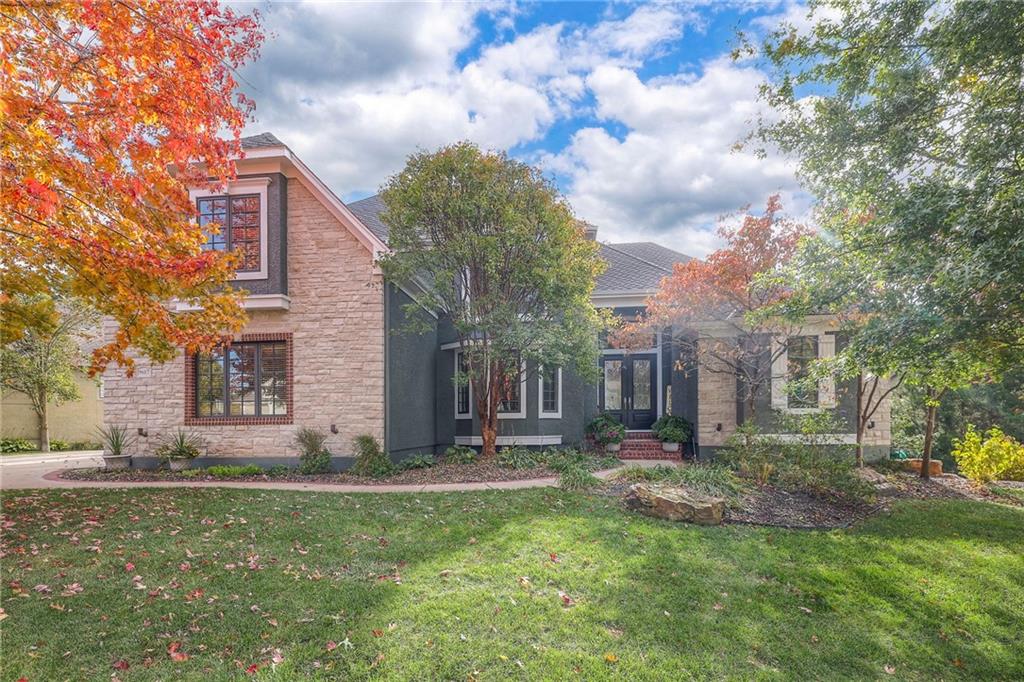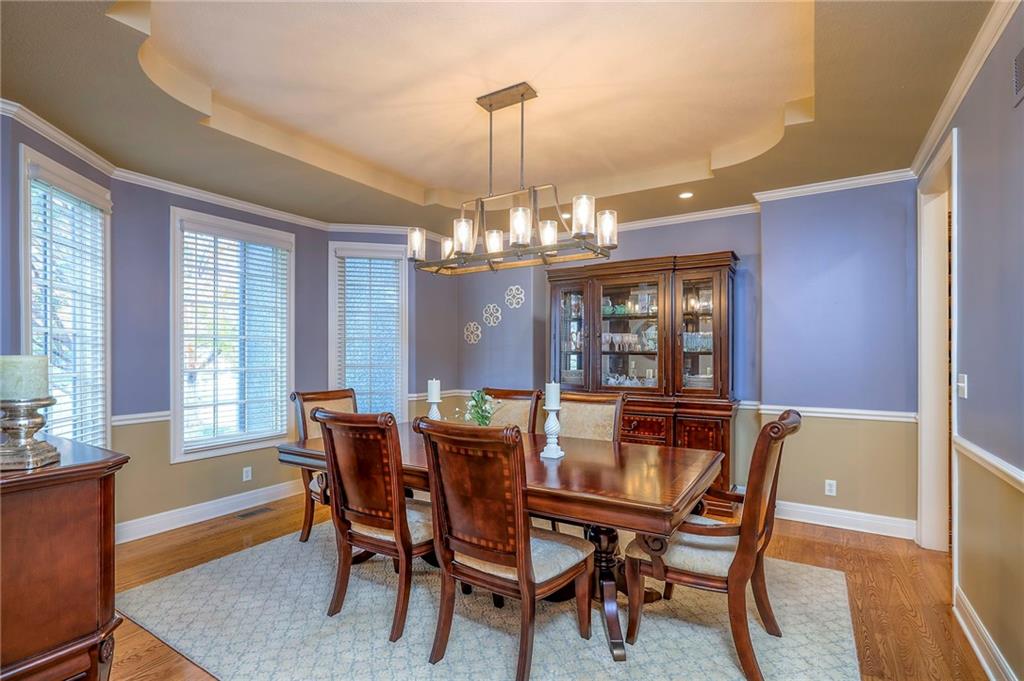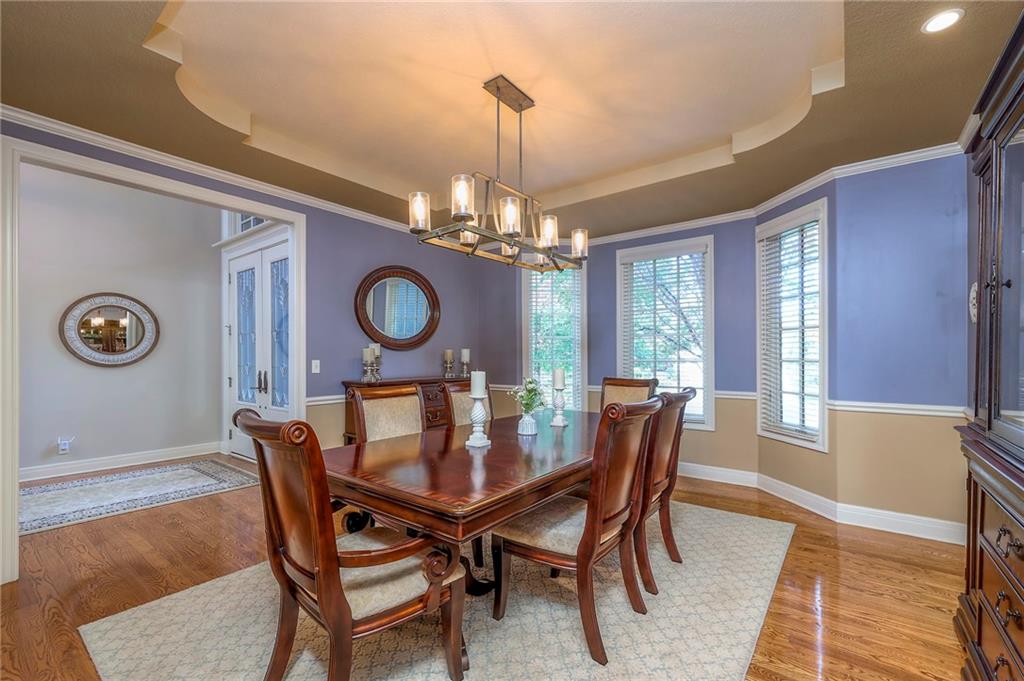9617 W 150th Street, Overland Park, KS 66221
$1,050,000
5
Beds
6
Baths
6,408
Sq Ft
Single Family
Active
Listed by
Majid Ghavami
Rob Ellerman Team
Reecenichols- Leawood Town Center
Reecenichols - Lees Summit
913-345-0700
Last updated:
November 17, 2025, 01:06 AM
MLS#
2583772
Source:
MOKS HL
About This Home
Home Facts
Single Family
6 Baths
5 Bedrooms
Built in 2005
Price Summary
1,050,000
$163 per Sq. Ft.
MLS #:
2583772
Last Updated:
November 17, 2025, 01:06 AM
Added:
a month ago
Rooms & Interior
Bedrooms
Total Bedrooms:
5
Bathrooms
Total Bathrooms:
6
Full Bathrooms:
4
Interior
Living Area:
6,408 Sq. Ft.
Structure
Structure
Architectural Style:
Traditional
Building Area:
6,408 Sq. Ft.
Year Built:
2005
Finances & Disclosures
Price:
$1,050,000
Price per Sq. Ft:
$163 per Sq. Ft.
Contact an Agent
Yes, I would like more information from Coldwell Banker. Please use and/or share my information with a Coldwell Banker agent to contact me about my real estate needs.
By clicking Contact I agree a Coldwell Banker Agent may contact me by phone or text message including by automated means and prerecorded messages about real estate services, and that I can access real estate services without providing my phone number. I acknowledge that I have read and agree to the Terms of Use and Privacy Notice.
Contact an Agent
Yes, I would like more information from Coldwell Banker. Please use and/or share my information with a Coldwell Banker agent to contact me about my real estate needs.
By clicking Contact I agree a Coldwell Banker Agent may contact me by phone or text message including by automated means and prerecorded messages about real estate services, and that I can access real estate services without providing my phone number. I acknowledge that I have read and agree to the Terms of Use and Privacy Notice.


