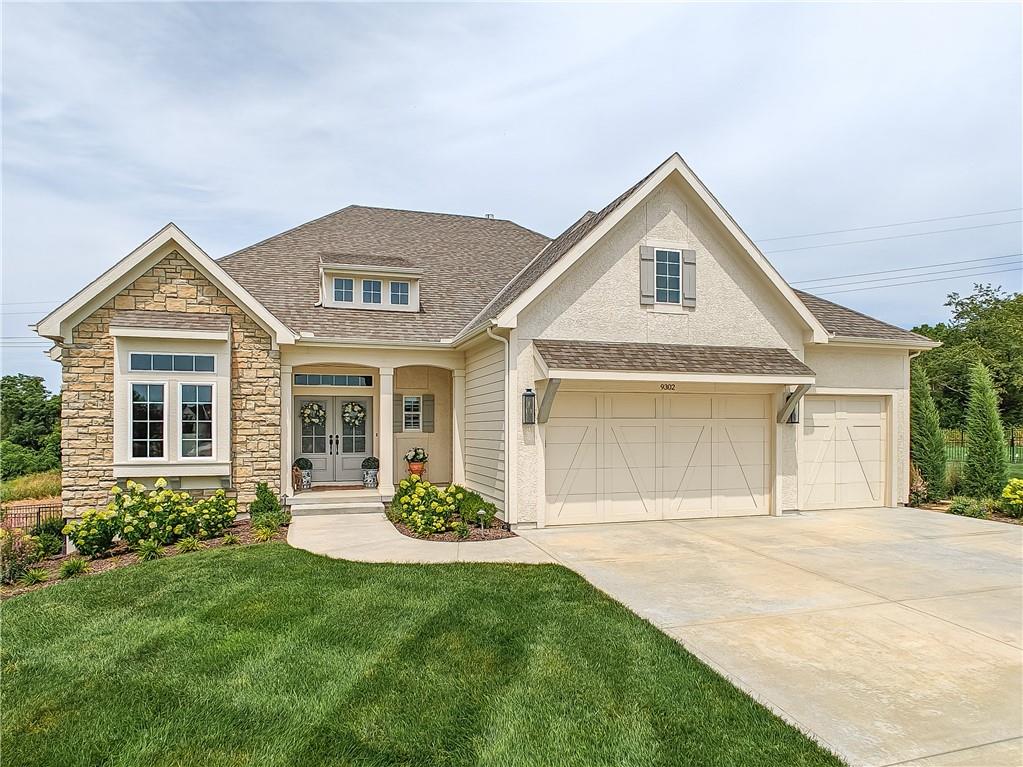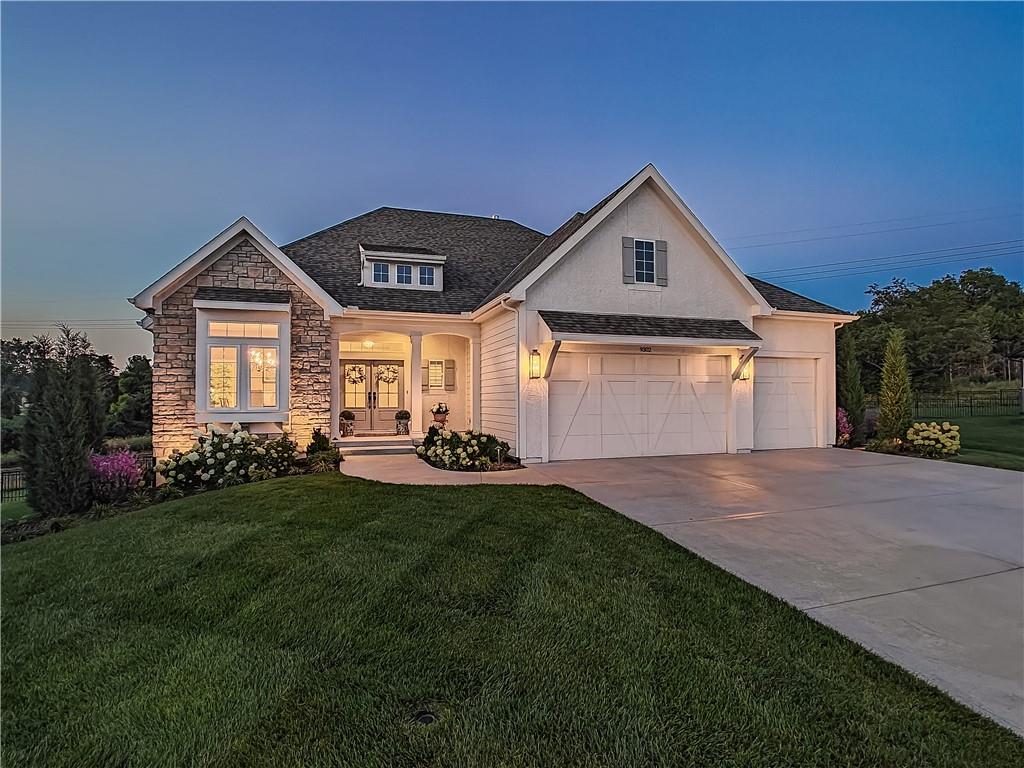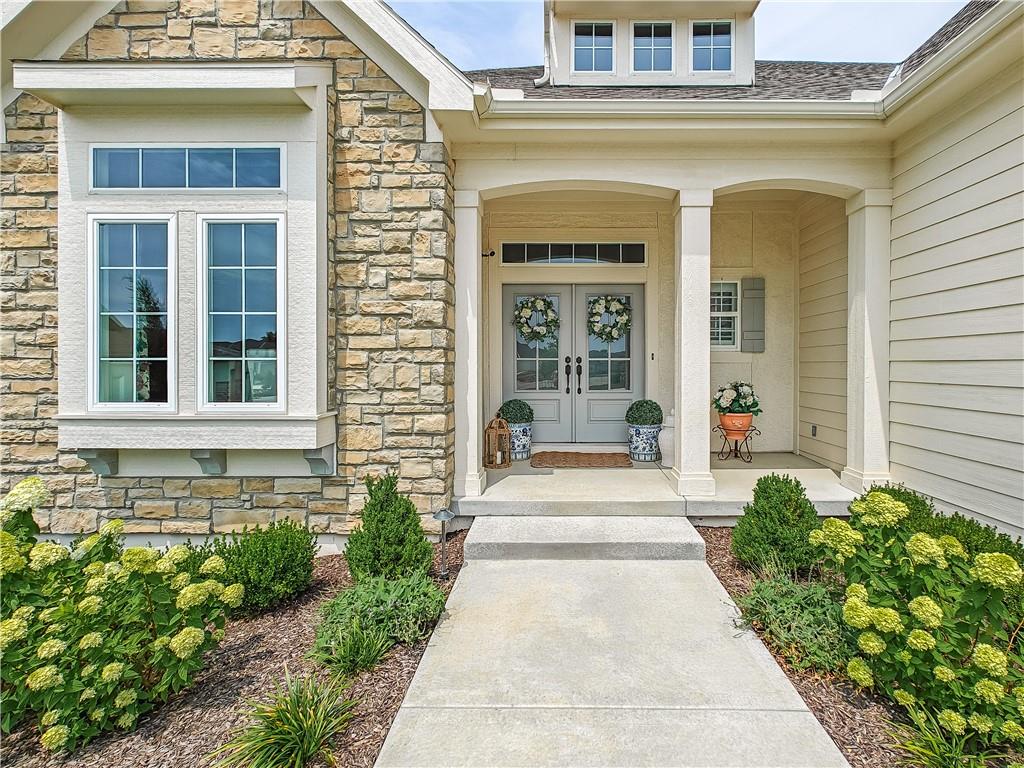


9302 W 167 Terrace, Overland Park, KS 66085
$1,294,500
4
Beds
5
Baths
3,808
Sq Ft
Single Family
Active
Listed by
Jennifer Bowlen
Reecenichols - Leawood
913-851-7300
Last updated:
August 15, 2025, 07:44 PM
MLS#
2567566
Source:
MOKS HL
About This Home
Home Facts
Single Family
5 Baths
4 Bedrooms
Price Summary
1,294,500
$339 per Sq. Ft.
MLS #:
2567566
Last Updated:
August 15, 2025, 07:44 PM
Added:
13 day(s) ago
Rooms & Interior
Bedrooms
Total Bedrooms:
4
Bathrooms
Total Bathrooms:
5
Full Bathrooms:
3
Interior
Living Area:
3,808 Sq. Ft.
Structure
Structure
Architectural Style:
Traditional
Building Area:
3,808 Sq. Ft.
Finances & Disclosures
Price:
$1,294,500
Price per Sq. Ft:
$339 per Sq. Ft.
Contact an Agent
Yes, I would like more information from Coldwell Banker. Please use and/or share my information with a Coldwell Banker agent to contact me about my real estate needs.
By clicking Contact I agree a Coldwell Banker Agent may contact me by phone or text message including by automated means and prerecorded messages about real estate services, and that I can access real estate services without providing my phone number. I acknowledge that I have read and agree to the Terms of Use and Privacy Notice.
Contact an Agent
Yes, I would like more information from Coldwell Banker. Please use and/or share my information with a Coldwell Banker agent to contact me about my real estate needs.
By clicking Contact I agree a Coldwell Banker Agent may contact me by phone or text message including by automated means and prerecorded messages about real estate services, and that I can access real estate services without providing my phone number. I acknowledge that I have read and agree to the Terms of Use and Privacy Notice.