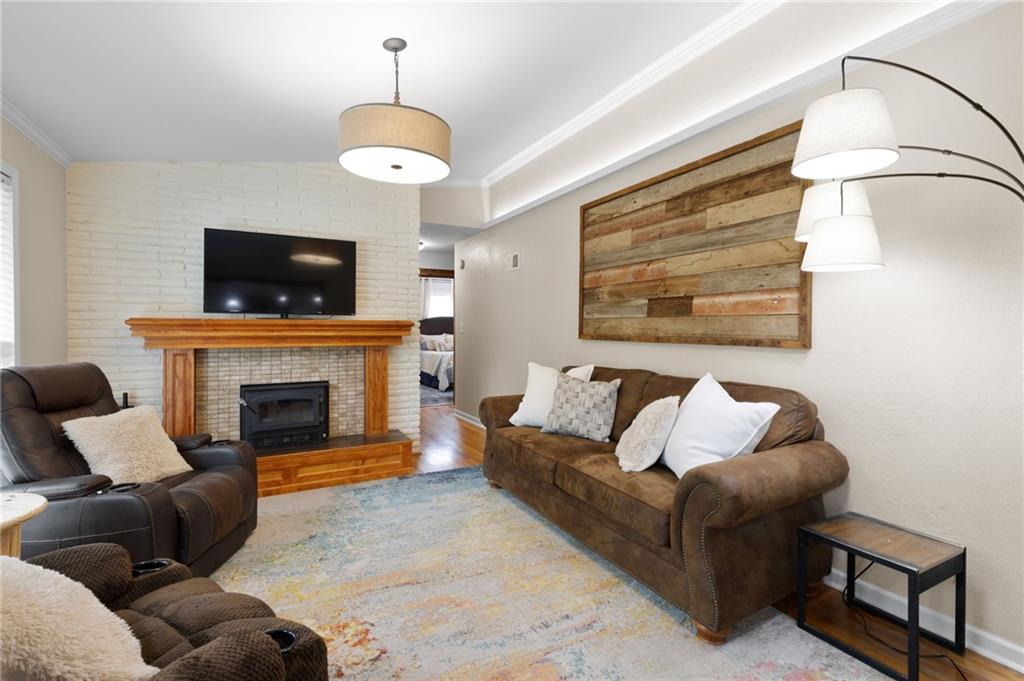


9000 Goodman Street, Overland Park, KS 66212
Pending
Listed by
Billie Bauer
Ryann Hemphill
Keller Williams Realty Partners Inc.
913-906-5400
Last updated:
July 14, 2025, 07:41 AM
MLS#
2556227
Source:
MOKS HL
About This Home
Home Facts
Single Family
2 Baths
3 Bedrooms
Built in 1956
Price Summary
365,000
$178 per Sq. Ft.
MLS #:
2556227
Last Updated:
July 14, 2025, 07:41 AM
Added:
a month ago
Rooms & Interior
Bedrooms
Total Bedrooms:
3
Bathrooms
Total Bathrooms:
2
Full Bathrooms:
1
Interior
Living Area:
2,041 Sq. Ft.
Structure
Structure
Architectural Style:
Traditional
Building Area:
2,041 Sq. Ft.
Year Built:
1956
Finances & Disclosures
Price:
$365,000
Price per Sq. Ft:
$178 per Sq. Ft.
Contact an Agent
Yes, I would like more information from Coldwell Banker. Please use and/or share my information with a Coldwell Banker agent to contact me about my real estate needs.
By clicking Contact I agree a Coldwell Banker Agent may contact me by phone or text message including by automated means and prerecorded messages about real estate services, and that I can access real estate services without providing my phone number. I acknowledge that I have read and agree to the Terms of Use and Privacy Notice.
Contact an Agent
Yes, I would like more information from Coldwell Banker. Please use and/or share my information with a Coldwell Banker agent to contact me about my real estate needs.
By clicking Contact I agree a Coldwell Banker Agent may contact me by phone or text message including by automated means and prerecorded messages about real estate services, and that I can access real estate services without providing my phone number. I acknowledge that I have read and agree to the Terms of Use and Privacy Notice.