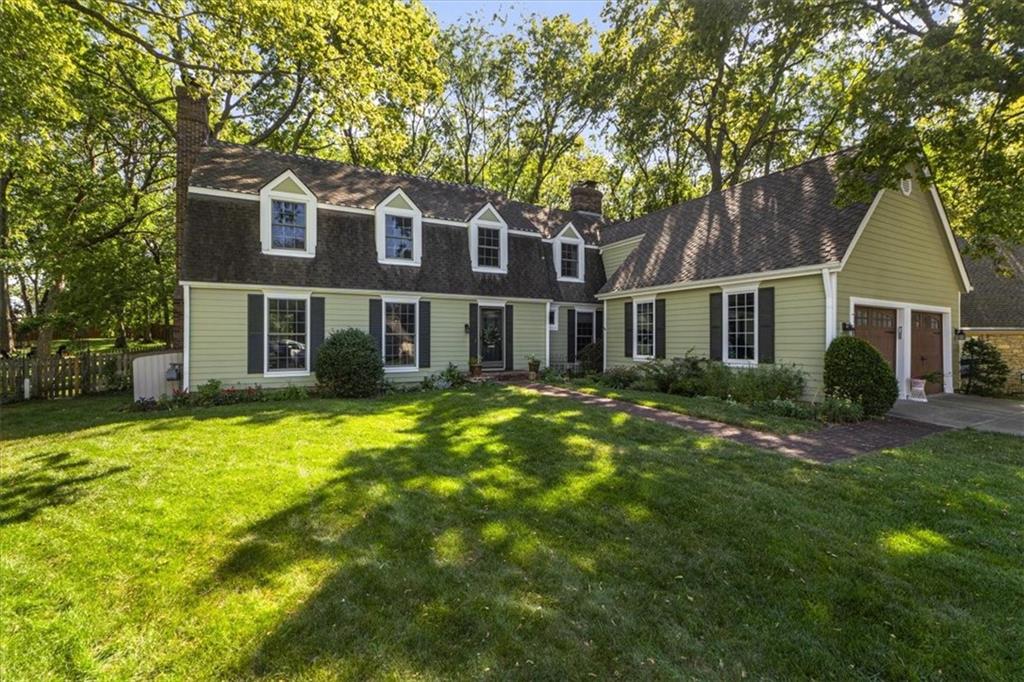


8330 Connell Street, Overland Park, KS 66212
$424,950
4
Beds
4
Baths
3,641
Sq Ft
Single Family
Active
Listed by
Phil Summerson
Kristen Summerson Braklow
BHG Kansas City Homes
913-661-8500
Last updated:
September 19, 2025, 05:42 PM
MLS#
2568438
Source:
MOKS HL
About This Home
Home Facts
Single Family
4 Baths
4 Bedrooms
Built in 1979
Price Summary
424,950
$116 per Sq. Ft.
MLS #:
2568438
Last Updated:
September 19, 2025, 05:42 PM
Added:
1 month(s) ago
Rooms & Interior
Bedrooms
Total Bedrooms:
4
Bathrooms
Total Bathrooms:
4
Full Bathrooms:
3
Interior
Living Area:
3,641 Sq. Ft.
Structure
Structure
Building Area:
3,641 Sq. Ft.
Year Built:
1979
Finances & Disclosures
Price:
$424,950
Price per Sq. Ft:
$116 per Sq. Ft.
Contact an Agent
Yes, I would like more information from Coldwell Banker. Please use and/or share my information with a Coldwell Banker agent to contact me about my real estate needs.
By clicking Contact I agree a Coldwell Banker Agent may contact me by phone or text message including by automated means and prerecorded messages about real estate services, and that I can access real estate services without providing my phone number. I acknowledge that I have read and agree to the Terms of Use and Privacy Notice.
Contact an Agent
Yes, I would like more information from Coldwell Banker. Please use and/or share my information with a Coldwell Banker agent to contact me about my real estate needs.
By clicking Contact I agree a Coldwell Banker Agent may contact me by phone or text message including by automated means and prerecorded messages about real estate services, and that I can access real estate services without providing my phone number. I acknowledge that I have read and agree to the Terms of Use and Privacy Notice.