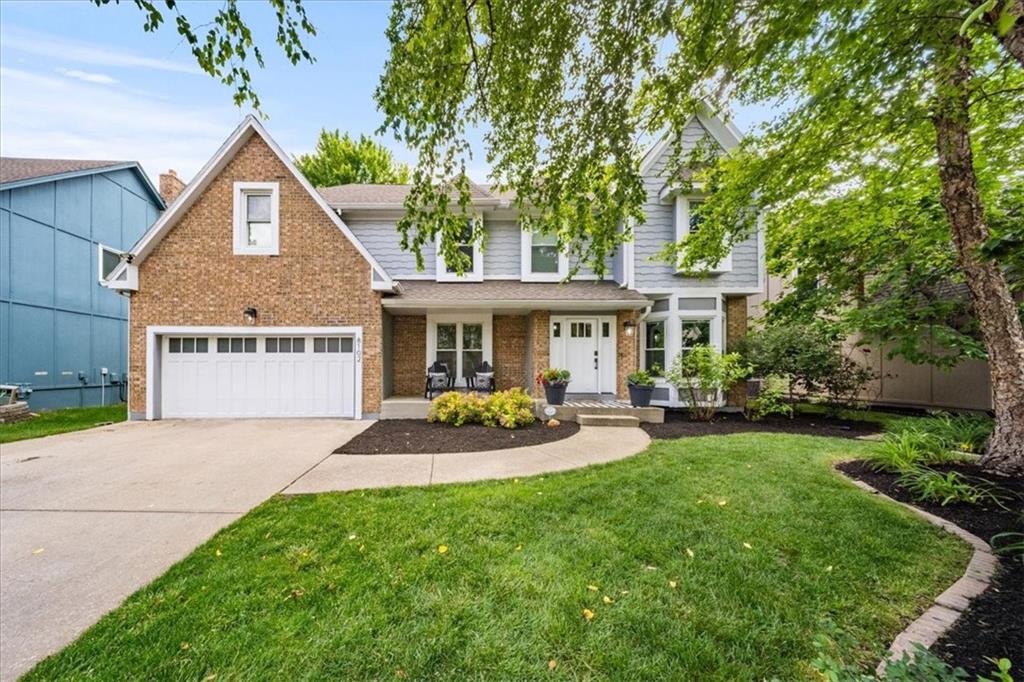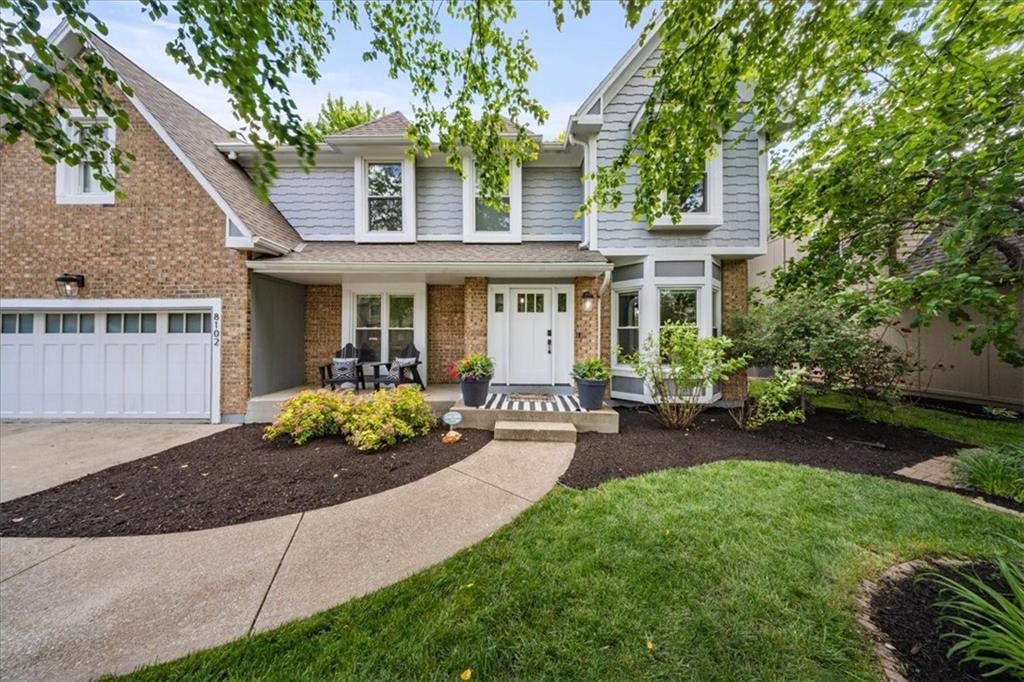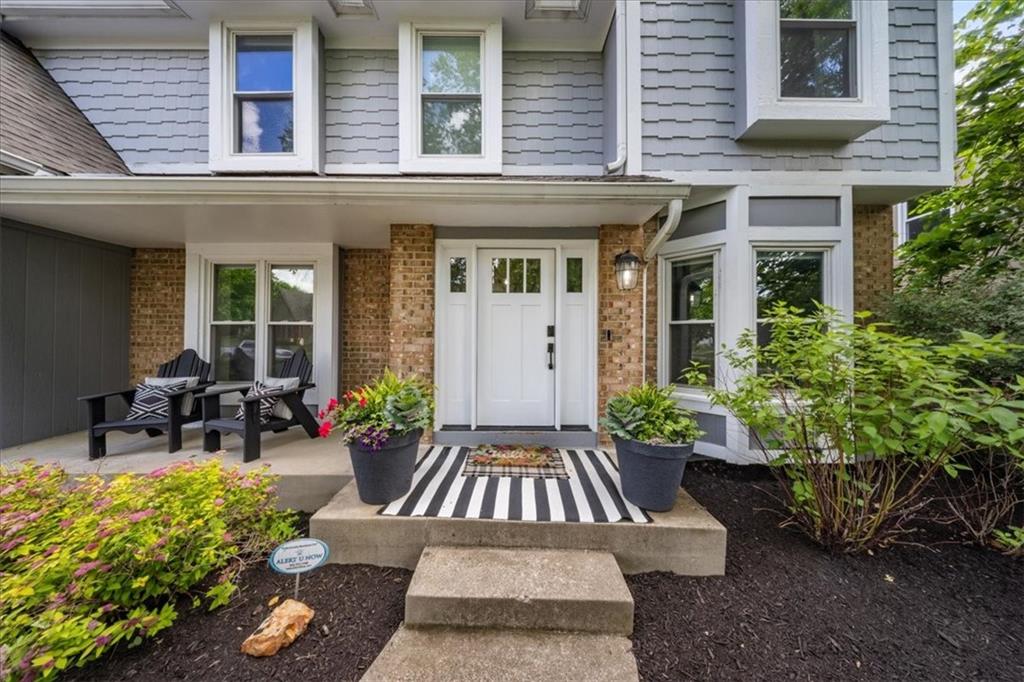


8102 W 153rd Street, Overland Park, KS 66223
$550,000
5
Beds
4
Baths
3,954
Sq Ft
Single Family
Active
Listed by
Hannah Murrell
Kw Kansas City Metro
913-825-7500
Last updated:
June 2, 2025, 07:45 PM
MLS#
2552827
Source:
MOKS HL
About This Home
Home Facts
Single Family
4 Baths
5 Bedrooms
Built in 1994
Price Summary
550,000
$139 per Sq. Ft.
MLS #:
2552827
Last Updated:
June 2, 2025, 07:45 PM
Added:
19 day(s) ago
Rooms & Interior
Bedrooms
Total Bedrooms:
5
Bathrooms
Total Bathrooms:
4
Full Bathrooms:
3
Interior
Living Area:
3,954 Sq. Ft.
Structure
Structure
Architectural Style:
Traditional
Building Area:
3,954 Sq. Ft.
Year Built:
1994
Finances & Disclosures
Price:
$550,000
Price per Sq. Ft:
$139 per Sq. Ft.
Contact an Agent
Yes, I would like more information from Coldwell Banker. Please use and/or share my information with a Coldwell Banker agent to contact me about my real estate needs.
By clicking Contact I agree a Coldwell Banker Agent may contact me by phone or text message including by automated means and prerecorded messages about real estate services, and that I can access real estate services without providing my phone number. I acknowledge that I have read and agree to the Terms of Use and Privacy Notice.
Contact an Agent
Yes, I would like more information from Coldwell Banker. Please use and/or share my information with a Coldwell Banker agent to contact me about my real estate needs.
By clicking Contact I agree a Coldwell Banker Agent may contact me by phone or text message including by automated means and prerecorded messages about real estate services, and that I can access real estate services without providing my phone number. I acknowledge that I have read and agree to the Terms of Use and Privacy Notice.