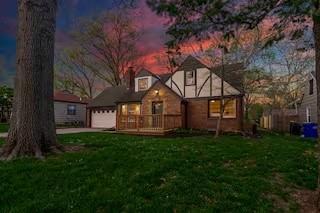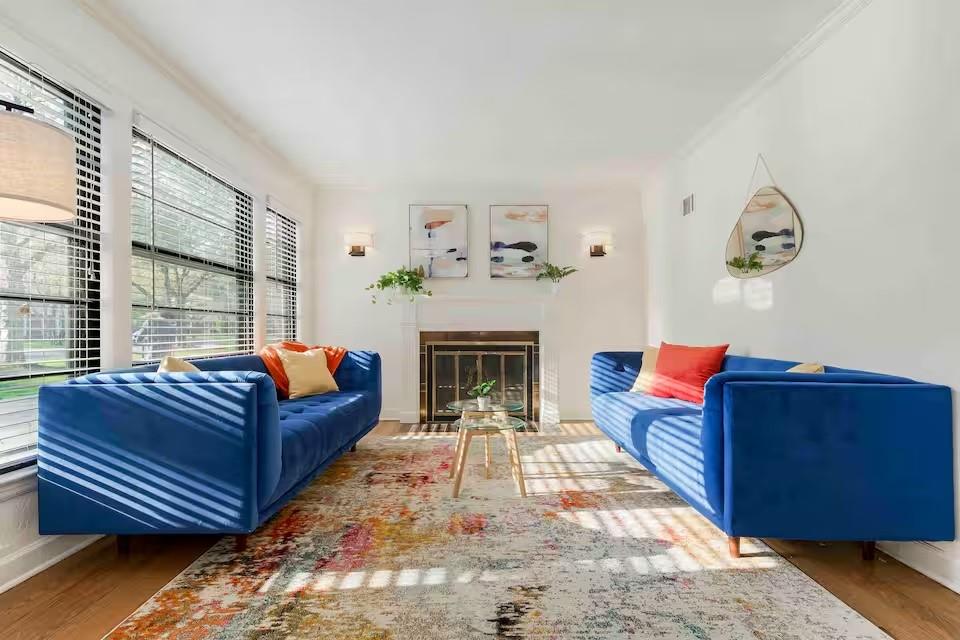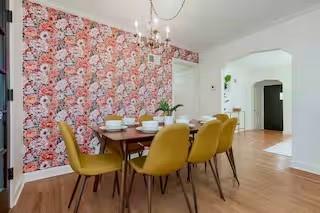


6913 Dearborn Street, Overland Park, KS 66204
$440,000
4
Beds
2
Baths
2,284
Sq Ft
Single Family
Active
Listed by
Jennifer Hill
Allie Flaspohler Frederes
Sold On Kc, Inc
913-210-0575
Last updated:
July 25, 2025, 05:41 PM
MLS#
2560052
Source:
MOKS HL
About This Home
Home Facts
Single Family
2 Baths
4 Bedrooms
Built in 1940
Price Summary
440,000
$192 per Sq. Ft.
MLS #:
2560052
Last Updated:
July 25, 2025, 05:41 PM
Added:
a month ago
Rooms & Interior
Bedrooms
Total Bedrooms:
4
Bathrooms
Total Bathrooms:
2
Full Bathrooms:
2
Interior
Living Area:
2,284 Sq. Ft.
Structure
Structure
Architectural Style:
Traditional, Tudor
Building Area:
2,284 Sq. Ft.
Year Built:
1940
Finances & Disclosures
Price:
$440,000
Price per Sq. Ft:
$192 per Sq. Ft.
Contact an Agent
Yes, I would like more information from Coldwell Banker. Please use and/or share my information with a Coldwell Banker agent to contact me about my real estate needs.
By clicking Contact I agree a Coldwell Banker Agent may contact me by phone or text message including by automated means and prerecorded messages about real estate services, and that I can access real estate services without providing my phone number. I acknowledge that I have read and agree to the Terms of Use and Privacy Notice.
Contact an Agent
Yes, I would like more information from Coldwell Banker. Please use and/or share my information with a Coldwell Banker agent to contact me about my real estate needs.
By clicking Contact I agree a Coldwell Banker Agent may contact me by phone or text message including by automated means and prerecorded messages about real estate services, and that I can access real estate services without providing my phone number. I acknowledge that I have read and agree to the Terms of Use and Privacy Notice.