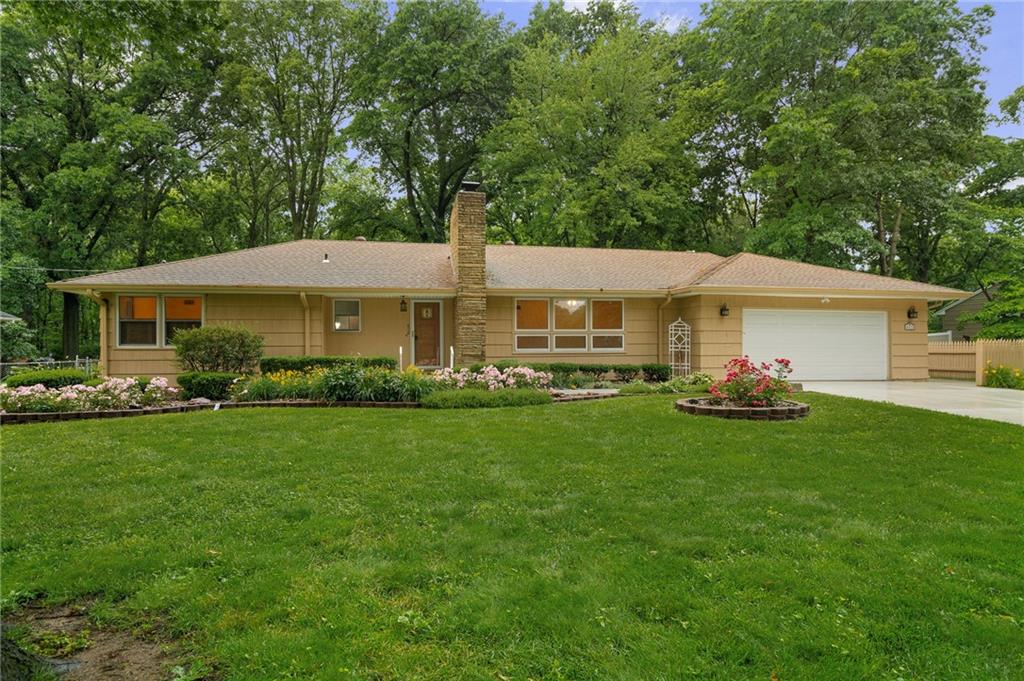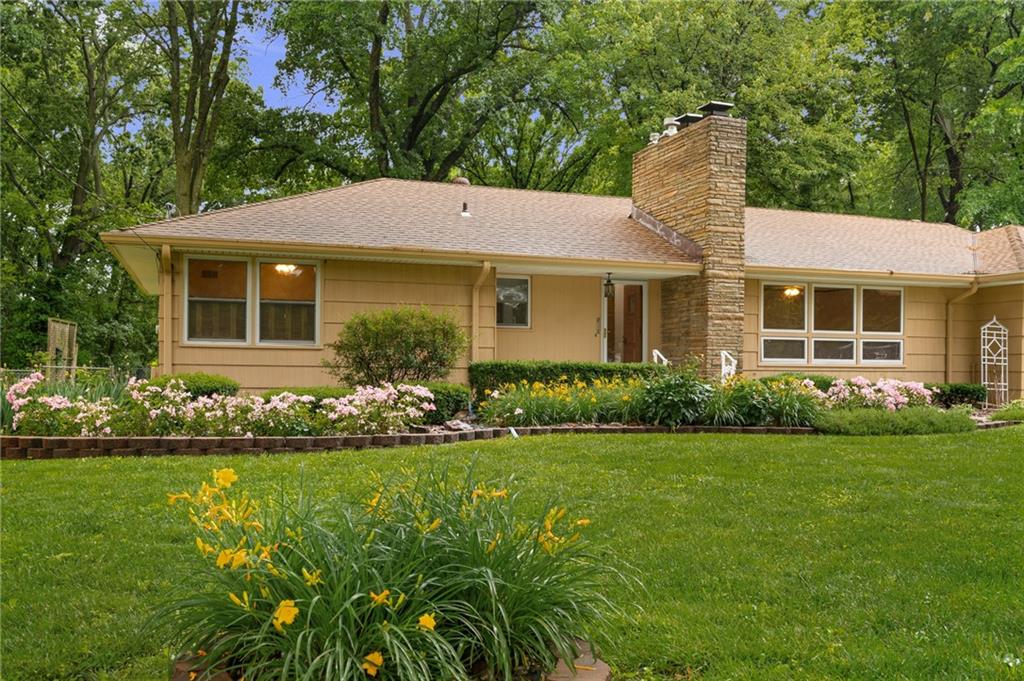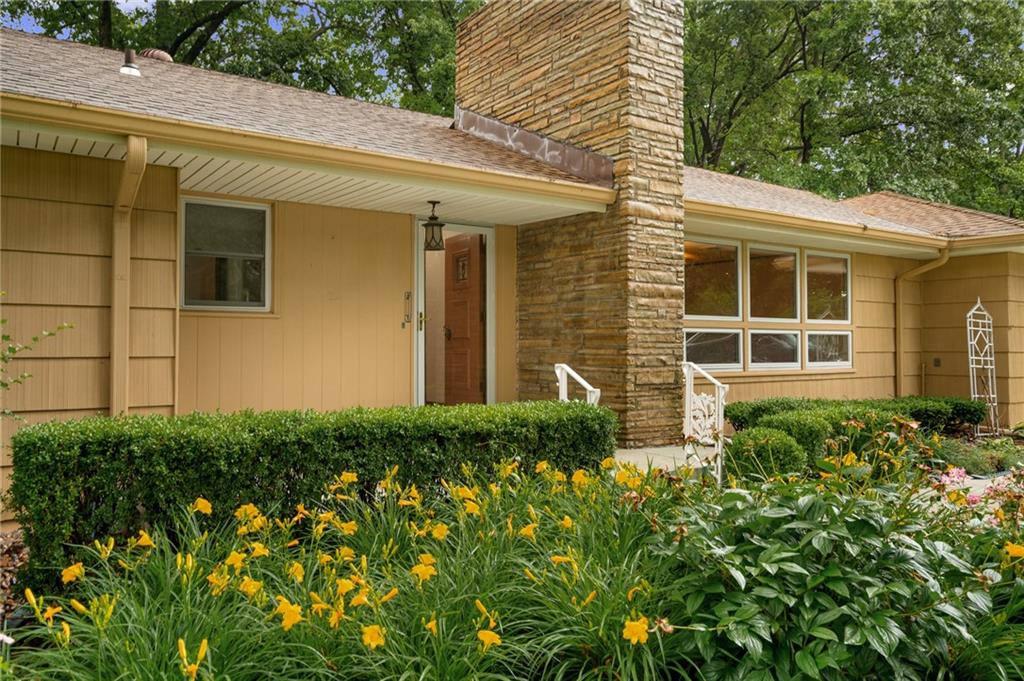6810 Glenwood Street, Overland Park, KS 66204
$575,000
3
Beds
3
Baths
2,643
Sq Ft
Single Family
Pending
Listed by
Ed Coulter
Reecenichols - Overland Park
913-339-6800
Last updated:
July 14, 2025, 07:41 AM
MLS#
2543903
Source:
MOKS HL
About This Home
Home Facts
Single Family
3 Baths
3 Bedrooms
Built in 1954
Price Summary
575,000
$217 per Sq. Ft.
MLS #:
2543903
Last Updated:
July 14, 2025, 07:41 AM
Added:
2 month(s) ago
Rooms & Interior
Bedrooms
Total Bedrooms:
3
Bathrooms
Total Bathrooms:
3
Full Bathrooms:
2
Interior
Living Area:
2,643 Sq. Ft.
Structure
Structure
Architectural Style:
Traditional
Building Area:
2,643 Sq. Ft.
Year Built:
1954
Finances & Disclosures
Price:
$575,000
Price per Sq. Ft:
$217 per Sq. Ft.
Contact an Agent
Yes, I would like more information from Coldwell Banker. Please use and/or share my information with a Coldwell Banker agent to contact me about my real estate needs.
By clicking Contact I agree a Coldwell Banker Agent may contact me by phone or text message including by automated means and prerecorded messages about real estate services, and that I can access real estate services without providing my phone number. I acknowledge that I have read and agree to the Terms of Use and Privacy Notice.
Contact an Agent
Yes, I would like more information from Coldwell Banker. Please use and/or share my information with a Coldwell Banker agent to contact me about my real estate needs.
By clicking Contact I agree a Coldwell Banker Agent may contact me by phone or text message including by automated means and prerecorded messages about real estate services, and that I can access real estate services without providing my phone number. I acknowledge that I have read and agree to the Terms of Use and Privacy Notice.


