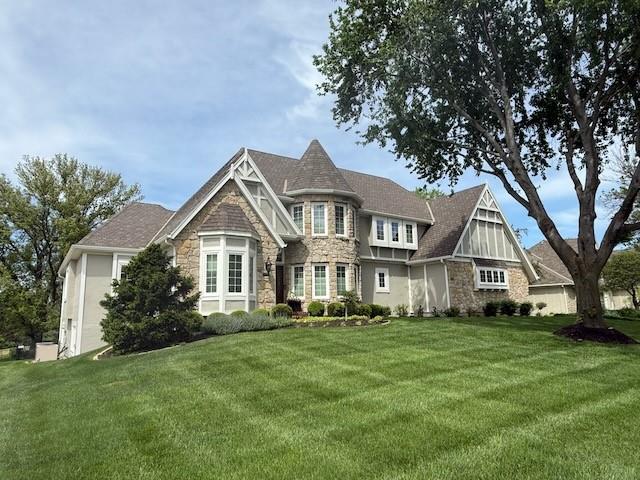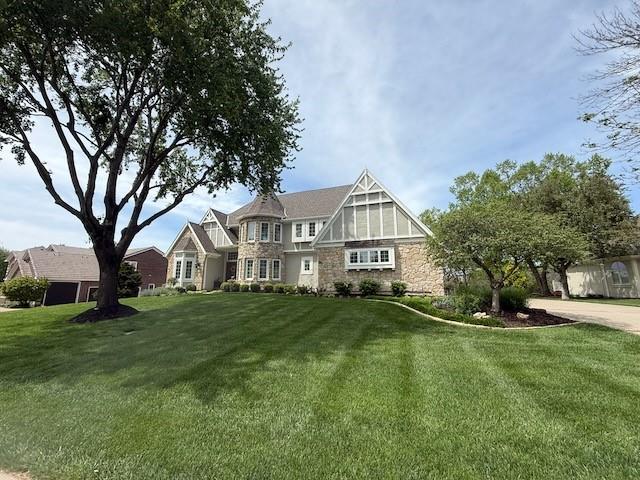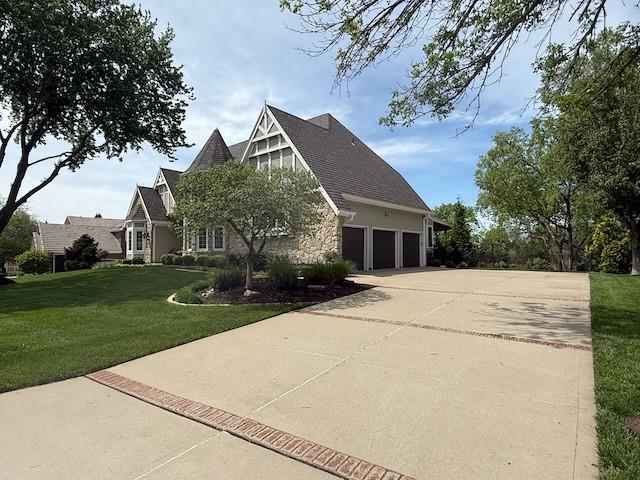


6514 W 132nd Street, Overland Park, KS 66209
$974,500
4
Beds
5
Baths
4,831
Sq Ft
Single Family
Active
Listed by
Aaron Merrick
Kansas City Regional Homes Inc
913-538-6900
Last updated:
May 5, 2025, 02:13 PM
MLS#
2546608
Source:
MOKS HL
About This Home
Home Facts
Single Family
5 Baths
4 Bedrooms
Built in 1989
Price Summary
974,500
$201 per Sq. Ft.
MLS #:
2546608
Last Updated:
May 5, 2025, 02:13 PM
Added:
6 day(s) ago
Rooms & Interior
Bedrooms
Total Bedrooms:
4
Bathrooms
Total Bathrooms:
5
Full Bathrooms:
3
Interior
Living Area:
4,831 Sq. Ft.
Structure
Structure
Architectural Style:
Traditional, Tudor
Building Area:
4,831 Sq. Ft.
Year Built:
1989
Finances & Disclosures
Price:
$974,500
Price per Sq. Ft:
$201 per Sq. Ft.
Contact an Agent
Yes, I would like more information from Coldwell Banker. Please use and/or share my information with a Coldwell Banker agent to contact me about my real estate needs.
By clicking Contact I agree a Coldwell Banker Agent may contact me by phone or text message including by automated means and prerecorded messages about real estate services, and that I can access real estate services without providing my phone number. I acknowledge that I have read and agree to the Terms of Use and Privacy Notice.
Contact an Agent
Yes, I would like more information from Coldwell Banker. Please use and/or share my information with a Coldwell Banker agent to contact me about my real estate needs.
By clicking Contact I agree a Coldwell Banker Agent may contact me by phone or text message including by automated means and prerecorded messages about real estate services, and that I can access real estate services without providing my phone number. I acknowledge that I have read and agree to the Terms of Use and Privacy Notice.