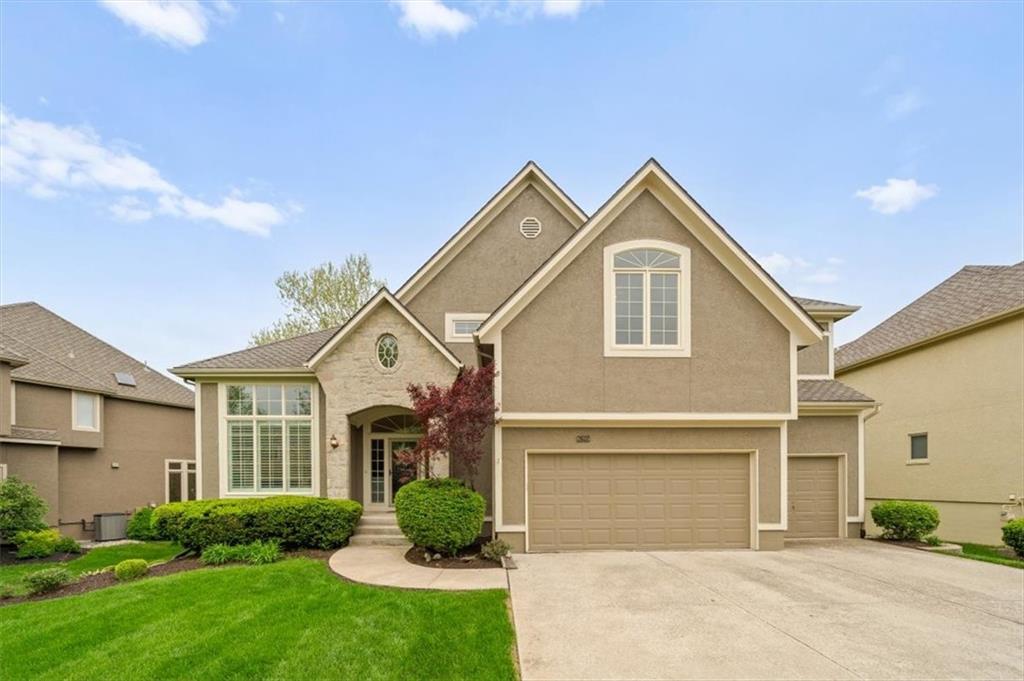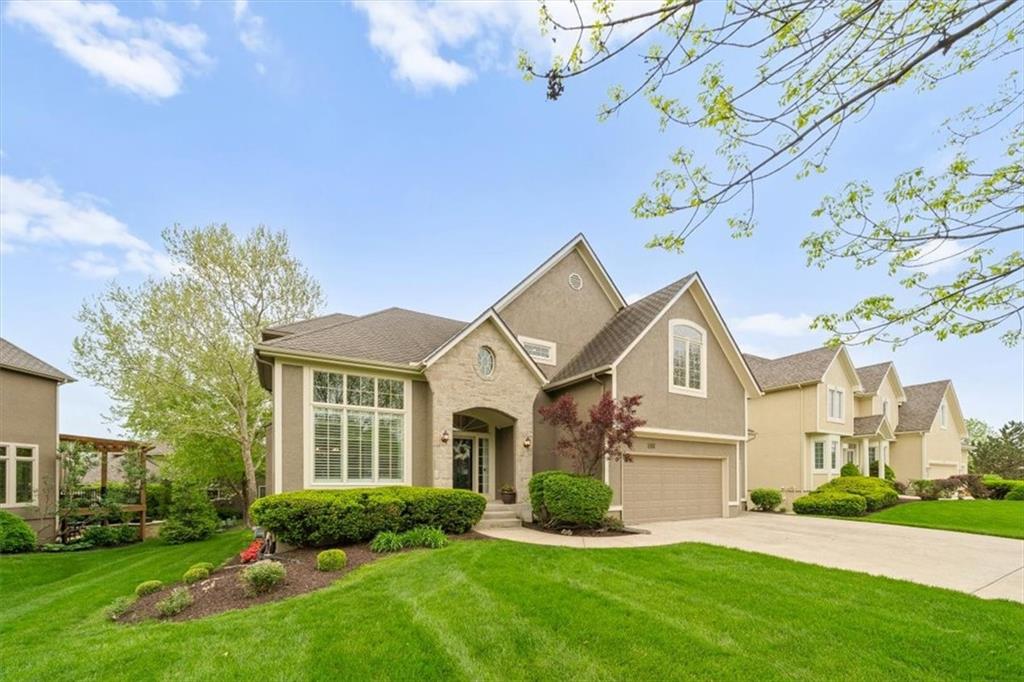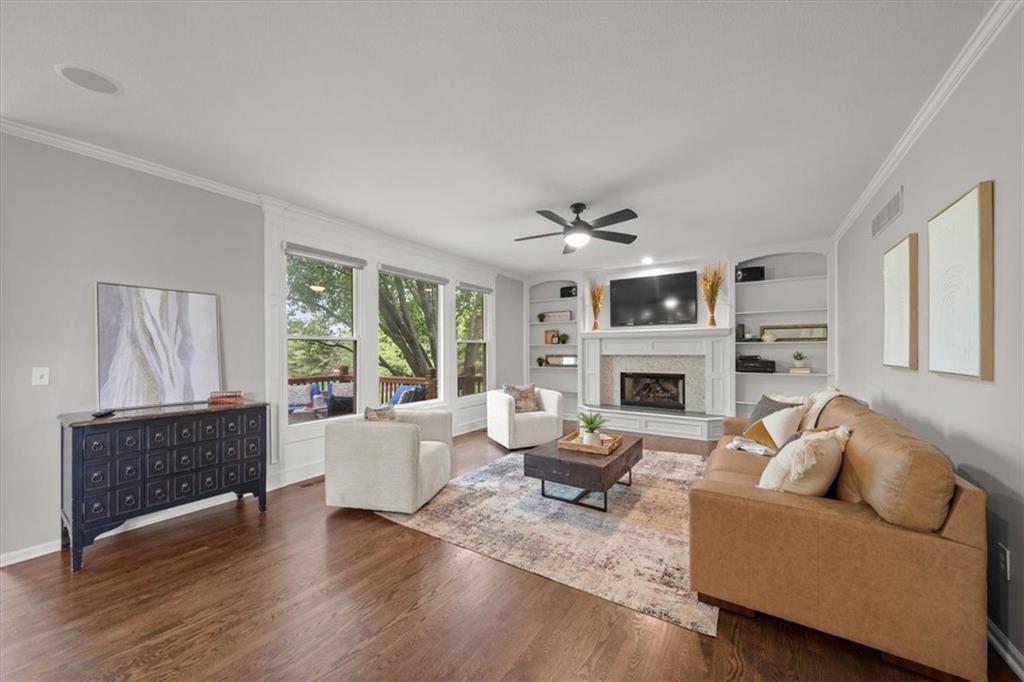


6205 W 144th Street, Overland Park, KS 66223
$745,000
4
Beds
5
Baths
4,352
Sq Ft
Single Family
Active
Listed by
Pam Page
Keller Williams Realty Partner
913-906-5400
Last updated:
May 3, 2025, 02:14 PM
MLS#
2544547
Source:
MOKS HL
About This Home
Home Facts
Single Family
5 Baths
4 Bedrooms
Built in 1999
Price Summary
745,000
$171 per Sq. Ft.
MLS #:
2544547
Last Updated:
May 3, 2025, 02:14 PM
Added:
18 day(s) ago
Rooms & Interior
Bedrooms
Total Bedrooms:
4
Bathrooms
Total Bathrooms:
5
Full Bathrooms:
4
Interior
Living Area:
4,352 Sq. Ft.
Structure
Structure
Architectural Style:
Traditional
Building Area:
4,352 Sq. Ft.
Year Built:
1999
Finances & Disclosures
Price:
$745,000
Price per Sq. Ft:
$171 per Sq. Ft.
Contact an Agent
Yes, I would like more information from Coldwell Banker. Please use and/or share my information with a Coldwell Banker agent to contact me about my real estate needs.
By clicking Contact I agree a Coldwell Banker Agent may contact me by phone or text message including by automated means and prerecorded messages about real estate services, and that I can access real estate services without providing my phone number. I acknowledge that I have read and agree to the Terms of Use and Privacy Notice.
Contact an Agent
Yes, I would like more information from Coldwell Banker. Please use and/or share my information with a Coldwell Banker agent to contact me about my real estate needs.
By clicking Contact I agree a Coldwell Banker Agent may contact me by phone or text message including by automated means and prerecorded messages about real estate services, and that I can access real estate services without providing my phone number. I acknowledge that I have read and agree to the Terms of Use and Privacy Notice.