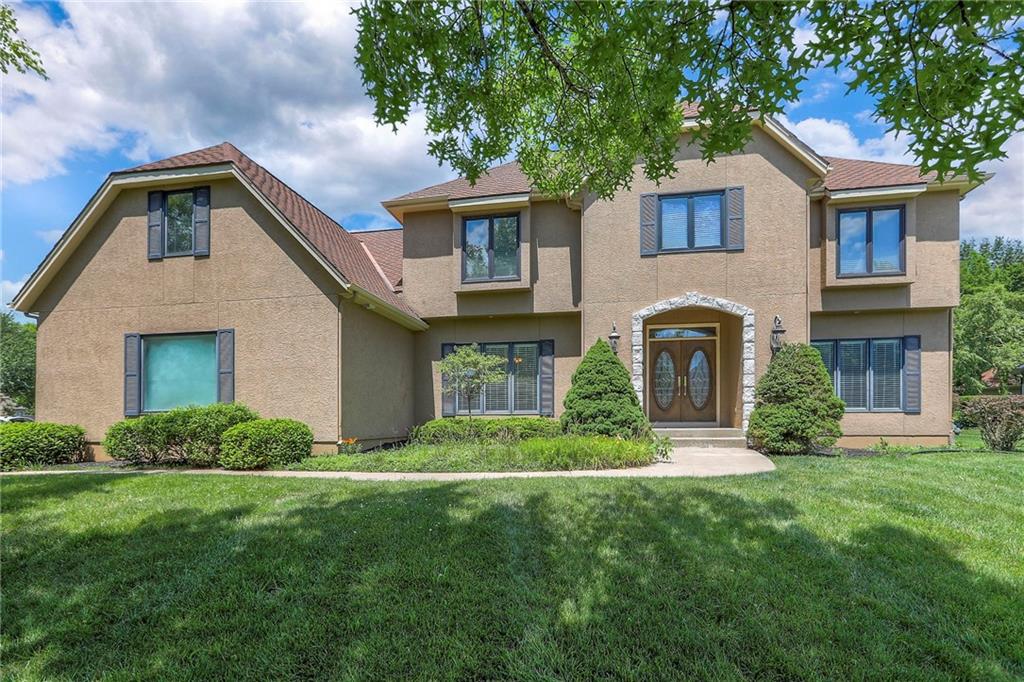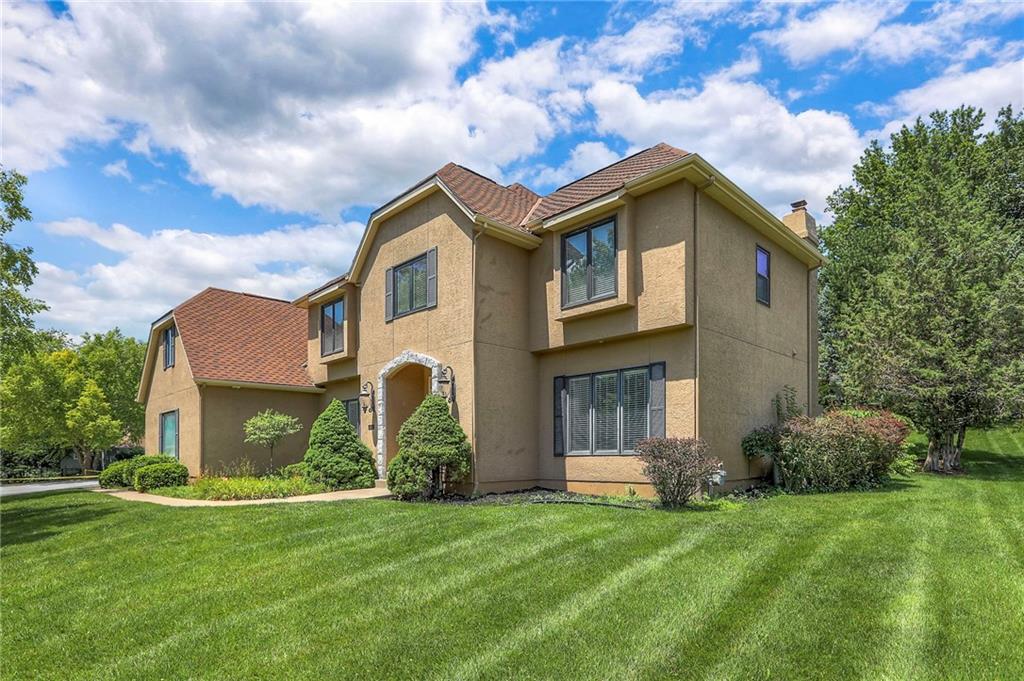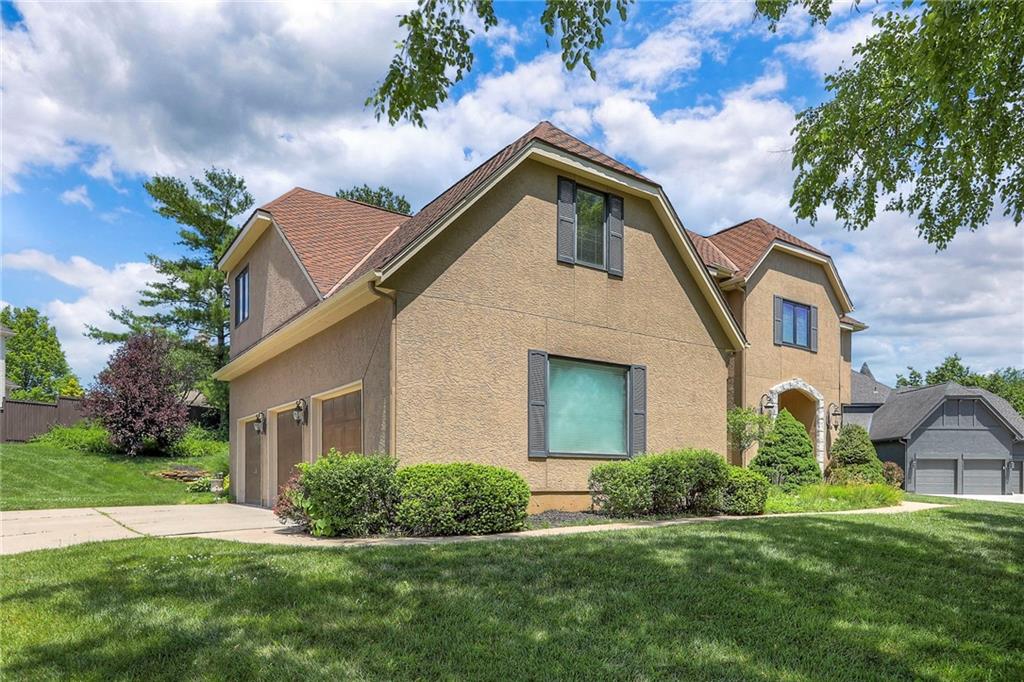


5708 W 129th Street, Overland Park, KS 66209
$717,000
4
Beds
6
Baths
5,107
Sq Ft
Single Family
Active
Listed by
Jennifer Welch
Reecenichols - Lees Summit
816-524-7272
Last updated:
June 20, 2025, 12:42 PM
MLS#
2550485
Source:
MOKS HL
About This Home
Home Facts
Single Family
6 Baths
4 Bedrooms
Built in 1988
Price Summary
717,000
$140 per Sq. Ft.
MLS #:
2550485
Last Updated:
June 20, 2025, 12:42 PM
Added:
a month ago
Rooms & Interior
Bedrooms
Total Bedrooms:
4
Bathrooms
Total Bathrooms:
6
Full Bathrooms:
4
Interior
Living Area:
5,107 Sq. Ft.
Structure
Structure
Architectural Style:
Traditional
Building Area:
5,107 Sq. Ft.
Year Built:
1988
Finances & Disclosures
Price:
$717,000
Price per Sq. Ft:
$140 per Sq. Ft.
See this home in person
Attend an upcoming open house
Sun, Jun 22
01:00 PM - 03:00 PMContact an Agent
Yes, I would like more information from Coldwell Banker. Please use and/or share my information with a Coldwell Banker agent to contact me about my real estate needs.
By clicking Contact I agree a Coldwell Banker Agent may contact me by phone or text message including by automated means and prerecorded messages about real estate services, and that I can access real estate services without providing my phone number. I acknowledge that I have read and agree to the Terms of Use and Privacy Notice.
Contact an Agent
Yes, I would like more information from Coldwell Banker. Please use and/or share my information with a Coldwell Banker agent to contact me about my real estate needs.
By clicking Contact I agree a Coldwell Banker Agent may contact me by phone or text message including by automated means and prerecorded messages about real estate services, and that I can access real estate services without providing my phone number. I acknowledge that I have read and agree to the Terms of Use and Privacy Notice.