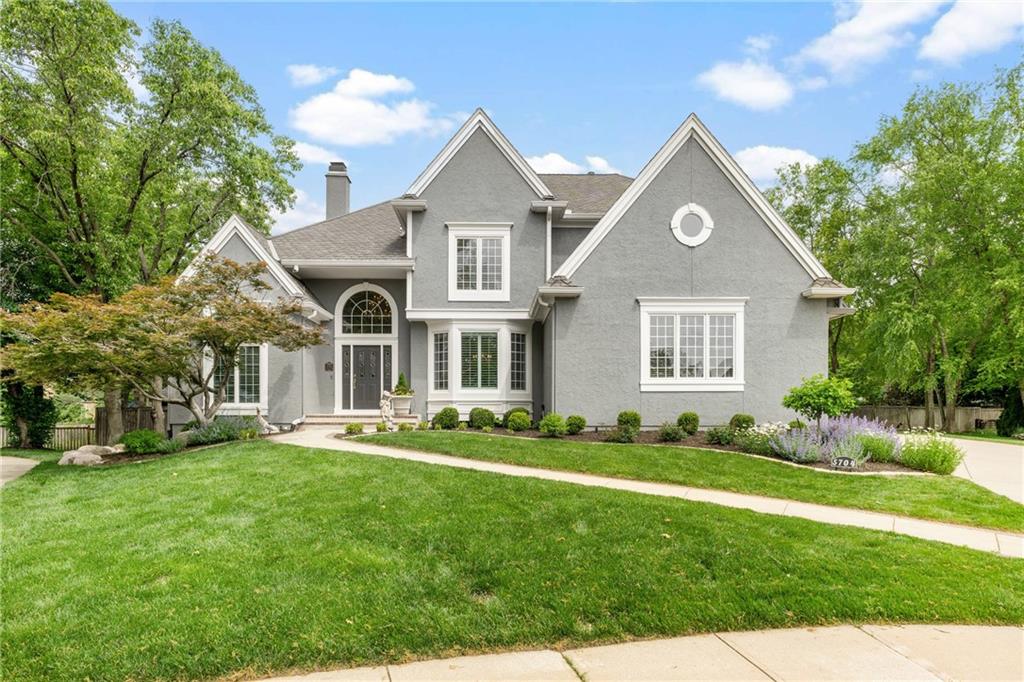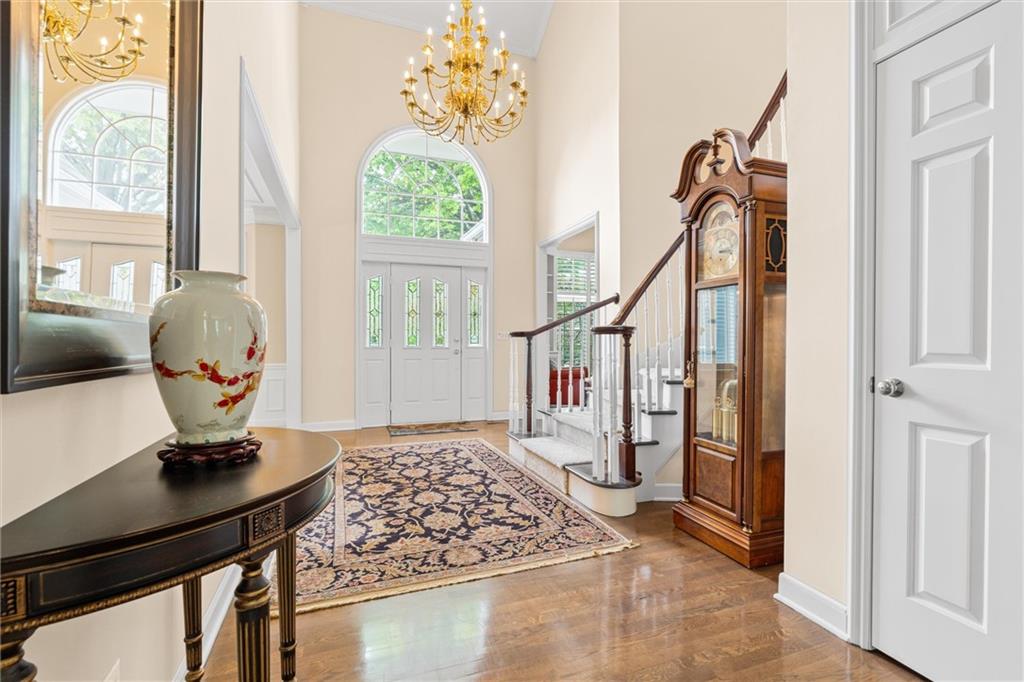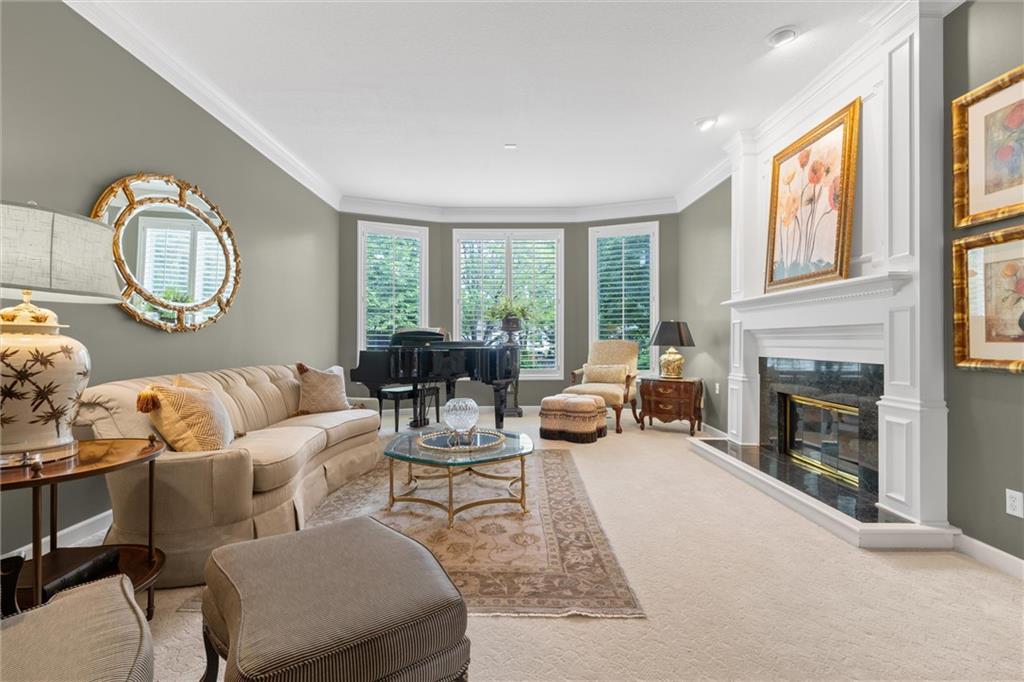


5704 W 128 Terrace W, Overland Park, KS 66209
$899,950
4
Beds
6
Baths
5,384
Sq Ft
Single Family
Pending
Listed by
Sara Bash Reda
Compass Realty Group
913-382-6711
Last updated:
June 6, 2025, 07:47 AM
MLS#
2547481
Source:
MOKS HL
About This Home
Home Facts
Single Family
6 Baths
4 Bedrooms
Built in 1994
Price Summary
899,950
$167 per Sq. Ft.
MLS #:
2547481
Last Updated:
June 6, 2025, 07:47 AM
Added:
a month ago
Rooms & Interior
Bedrooms
Total Bedrooms:
4
Bathrooms
Total Bathrooms:
6
Full Bathrooms:
4
Interior
Living Area:
5,384 Sq. Ft.
Structure
Structure
Architectural Style:
Traditional
Building Area:
5,384 Sq. Ft.
Year Built:
1994
Finances & Disclosures
Price:
$899,950
Price per Sq. Ft:
$167 per Sq. Ft.
Contact an Agent
Yes, I would like more information from Coldwell Banker. Please use and/or share my information with a Coldwell Banker agent to contact me about my real estate needs.
By clicking Contact I agree a Coldwell Banker Agent may contact me by phone or text message including by automated means and prerecorded messages about real estate services, and that I can access real estate services without providing my phone number. I acknowledge that I have read and agree to the Terms of Use and Privacy Notice.
Contact an Agent
Yes, I would like more information from Coldwell Banker. Please use and/or share my information with a Coldwell Banker agent to contact me about my real estate needs.
By clicking Contact I agree a Coldwell Banker Agent may contact me by phone or text message including by automated means and prerecorded messages about real estate services, and that I can access real estate services without providing my phone number. I acknowledge that I have read and agree to the Terms of Use and Privacy Notice.