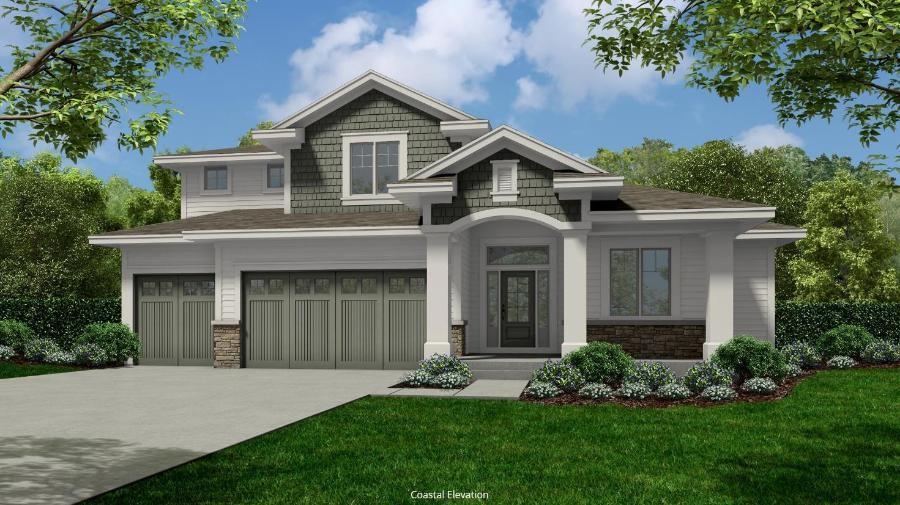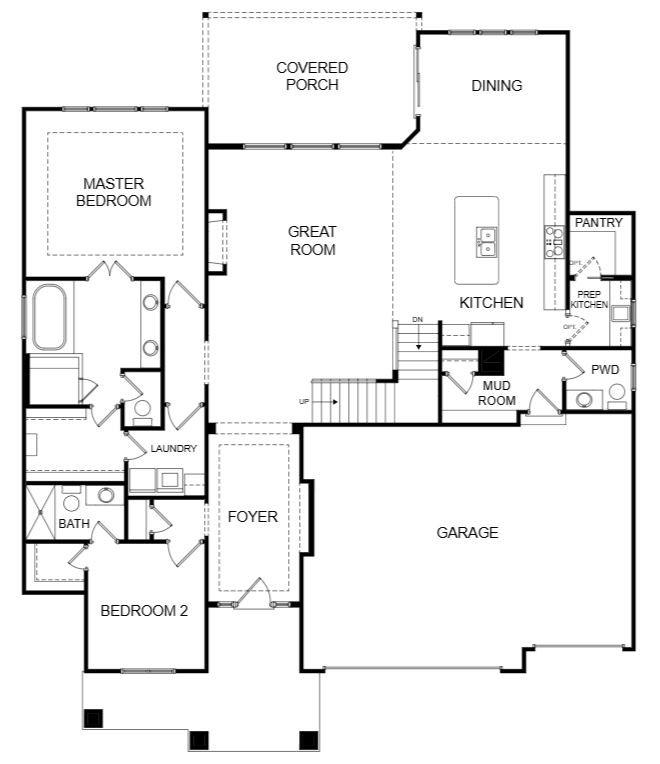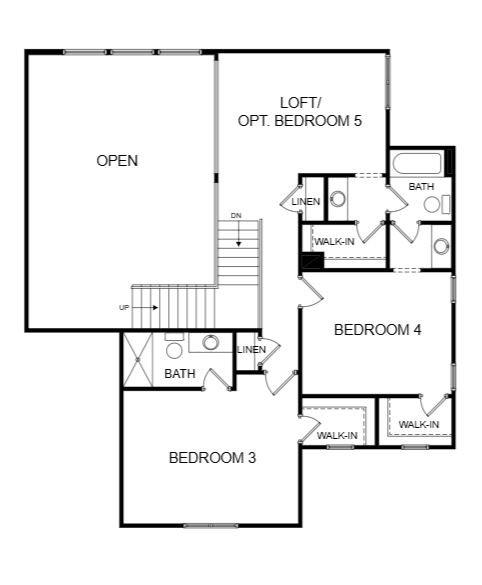


18273 Century Street, Overland Park, KS 66013
$829,714
4
Beds
5
Baths
3,041
Sq Ft
Single Family
Active
Listed by
Rob Lacio
Kevin Lau
Reecenichols - Overland Park
913-339-6800
Last updated:
July 22, 2025, 03:40 PM
MLS#
2564500
Source:
MOKS HL
About This Home
Home Facts
Single Family
5 Baths
4 Bedrooms
Price Summary
829,714
$272 per Sq. Ft.
MLS #:
2564500
Last Updated:
July 22, 2025, 03:40 PM
Added:
14 day(s) ago
Rooms & Interior
Bedrooms
Total Bedrooms:
4
Bathrooms
Total Bathrooms:
5
Full Bathrooms:
4
Interior
Living Area:
3,041 Sq. Ft.
Structure
Structure
Architectural Style:
Traditional
Building Area:
3,041 Sq. Ft.
Finances & Disclosures
Price:
$829,714
Price per Sq. Ft:
$272 per Sq. Ft.
Contact an Agent
Yes, I would like more information from Coldwell Banker. Please use and/or share my information with a Coldwell Banker agent to contact me about my real estate needs.
By clicking Contact I agree a Coldwell Banker Agent may contact me by phone or text message including by automated means and prerecorded messages about real estate services, and that I can access real estate services without providing my phone number. I acknowledge that I have read and agree to the Terms of Use and Privacy Notice.
Contact an Agent
Yes, I would like more information from Coldwell Banker. Please use and/or share my information with a Coldwell Banker agent to contact me about my real estate needs.
By clicking Contact I agree a Coldwell Banker Agent may contact me by phone or text message including by automated means and prerecorded messages about real estate services, and that I can access real estate services without providing my phone number. I acknowledge that I have read and agree to the Terms of Use and Privacy Notice.