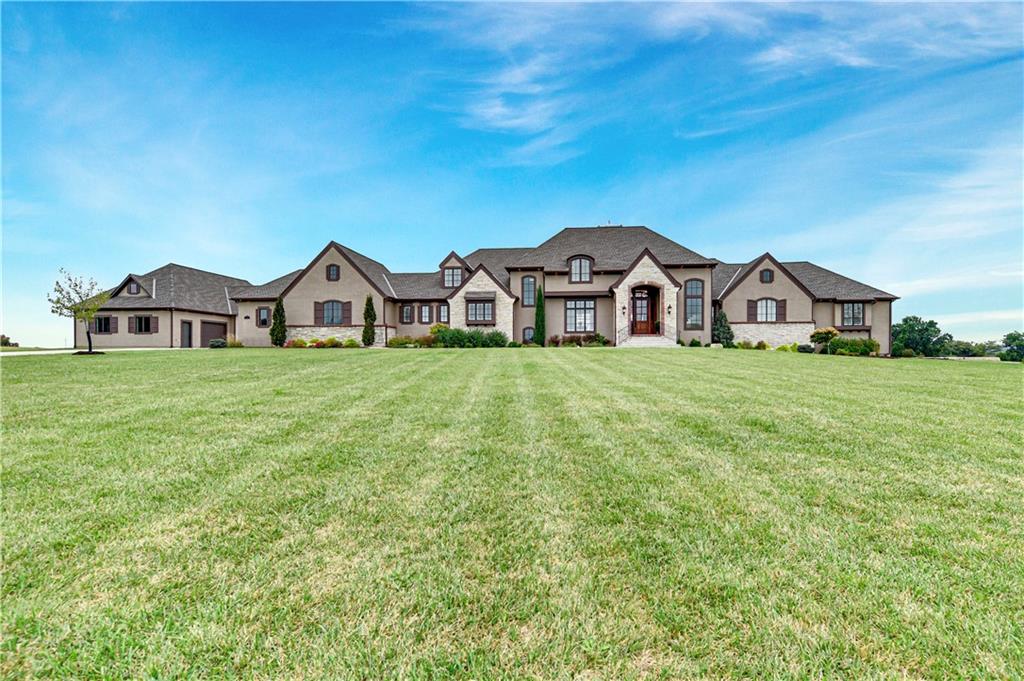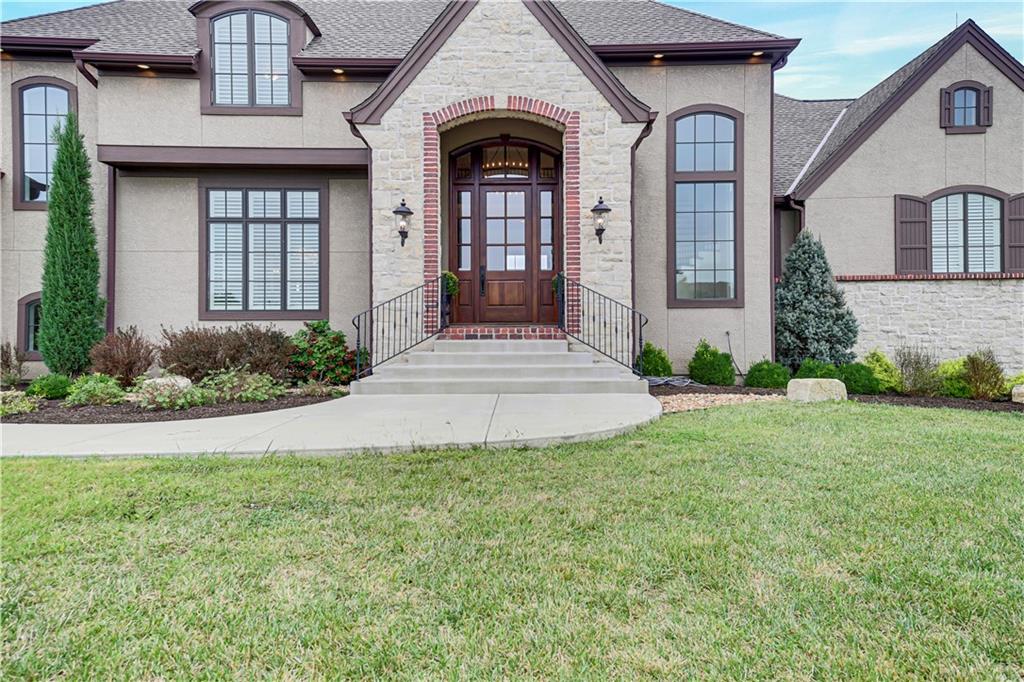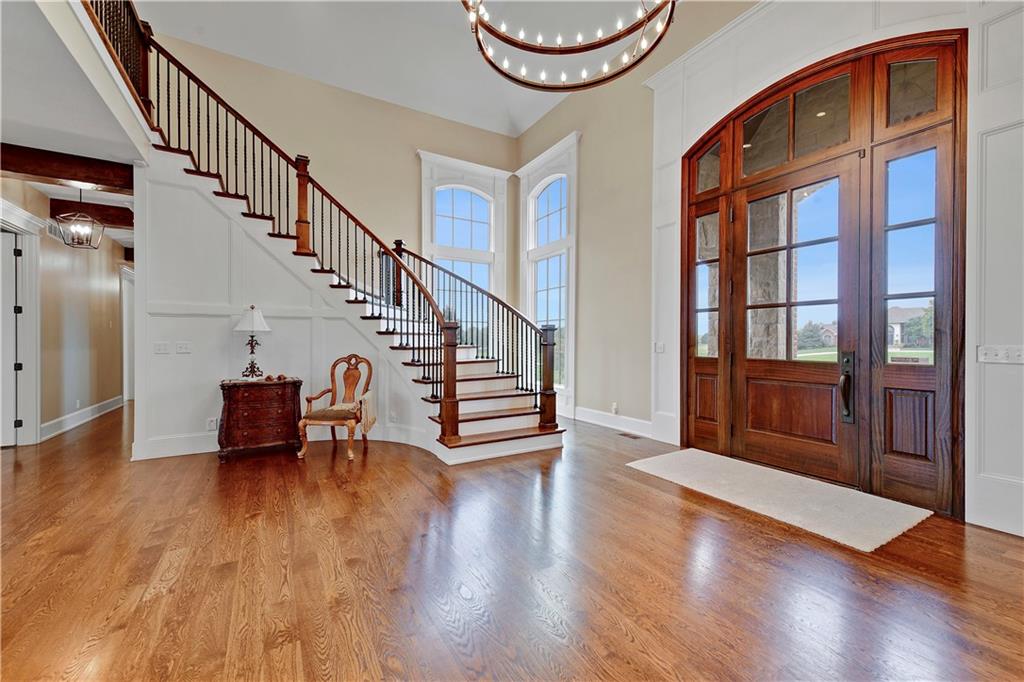


18111 Melrose Drive, Overland Park, KS 66013
$3,100,000
6
Beds
9
Baths
7,696
Sq Ft
Single Family
Active
Listed by
Lynne Matile
Reecenichols - Overland Park
913-339-6800
Last updated:
September 25, 2025, 05:49 PM
MLS#
2576110
Source:
MOKS HL
About This Home
Home Facts
Single Family
9 Baths
6 Bedrooms
Built in 2020
Price Summary
3,100,000
$402 per Sq. Ft.
MLS #:
2576110
Last Updated:
September 25, 2025, 05:49 PM
Added:
22 day(s) ago
Rooms & Interior
Bedrooms
Total Bedrooms:
6
Bathrooms
Total Bathrooms:
9
Full Bathrooms:
6
Interior
Living Area:
7,696 Sq. Ft.
Structure
Structure
Architectural Style:
Traditional
Building Area:
7,696 Sq. Ft.
Year Built:
2020
Finances & Disclosures
Price:
$3,100,000
Price per Sq. Ft:
$402 per Sq. Ft.
Contact an Agent
Yes, I would like more information from Coldwell Banker. Please use and/or share my information with a Coldwell Banker agent to contact me about my real estate needs.
By clicking Contact I agree a Coldwell Banker Agent may contact me by phone or text message including by automated means and prerecorded messages about real estate services, and that I can access real estate services without providing my phone number. I acknowledge that I have read and agree to the Terms of Use and Privacy Notice.
Contact an Agent
Yes, I would like more information from Coldwell Banker. Please use and/or share my information with a Coldwell Banker agent to contact me about my real estate needs.
By clicking Contact I agree a Coldwell Banker Agent may contact me by phone or text message including by automated means and prerecorded messages about real estate services, and that I can access real estate services without providing my phone number. I acknowledge that I have read and agree to the Terms of Use and Privacy Notice.