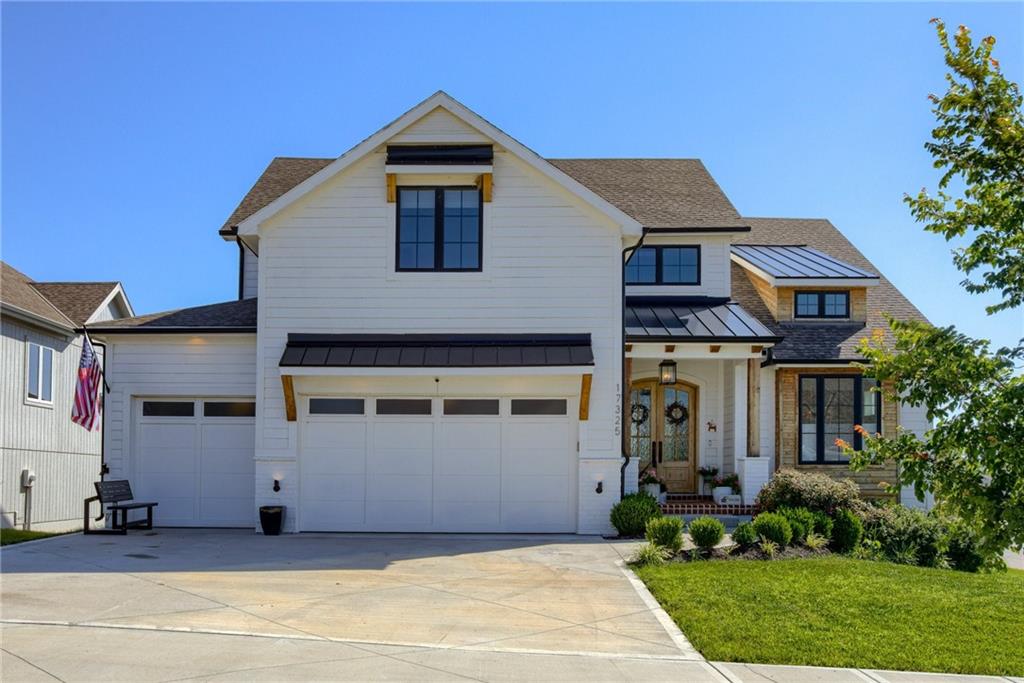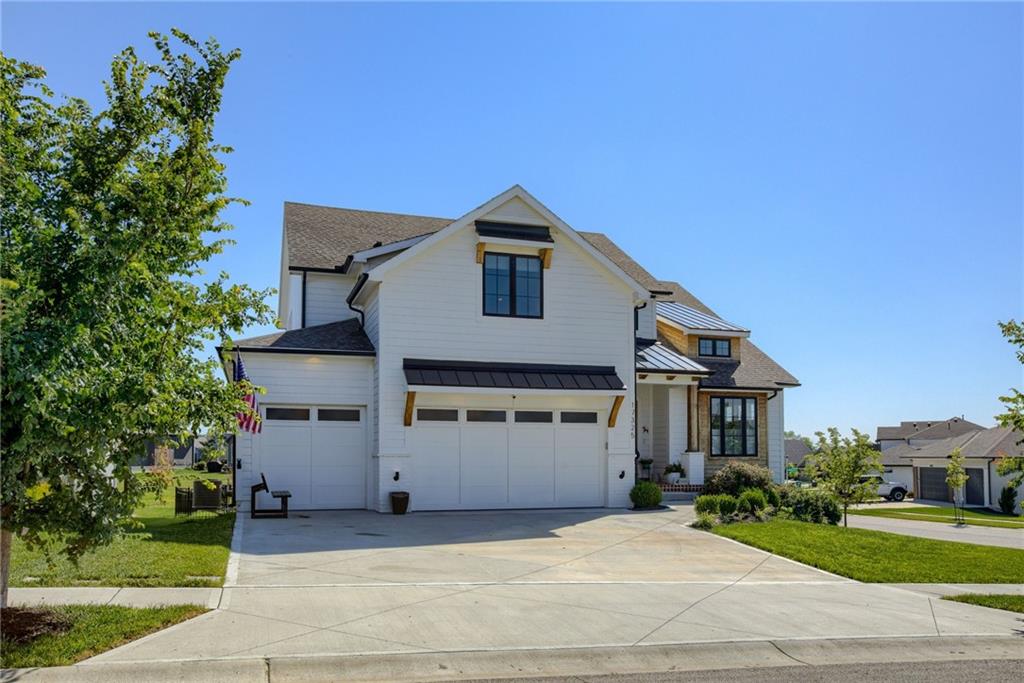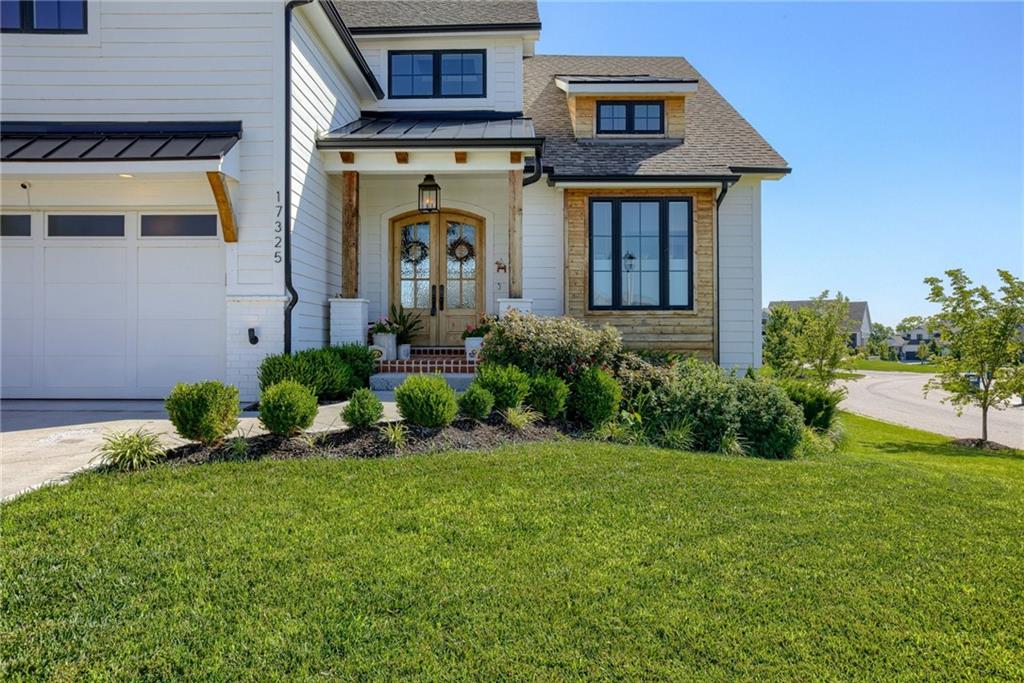


17325 Bradshaw Street, Overland Park, KS 66221
$879,000
4
Beds
4
Baths
2,998
Sq Ft
Single Family
Active
Listed by
Roeder-Bouge Home Team
Drew Roeder-Bouge
Platinum Realty LLC.
888-220-0988
Last updated:
July 3, 2025, 04:43 PM
MLS#
2558908
Source:
MOKS HL
About This Home
Home Facts
Single Family
4 Baths
4 Bedrooms
Built in 2022
Price Summary
879,000
$293 per Sq. Ft.
MLS #:
2558908
Last Updated:
July 3, 2025, 04:43 PM
Added:
12 day(s) ago
Rooms & Interior
Bedrooms
Total Bedrooms:
4
Bathrooms
Total Bathrooms:
4
Full Bathrooms:
3
Interior
Living Area:
2,998 Sq. Ft.
Structure
Structure
Architectural Style:
Contemporary
Building Area:
2,998 Sq. Ft.
Year Built:
2022
Finances & Disclosures
Price:
$879,000
Price per Sq. Ft:
$293 per Sq. Ft.
Contact an Agent
Yes, I would like more information from Coldwell Banker. Please use and/or share my information with a Coldwell Banker agent to contact me about my real estate needs.
By clicking Contact I agree a Coldwell Banker Agent may contact me by phone or text message including by automated means and prerecorded messages about real estate services, and that I can access real estate services without providing my phone number. I acknowledge that I have read and agree to the Terms of Use and Privacy Notice.
Contact an Agent
Yes, I would like more information from Coldwell Banker. Please use and/or share my information with a Coldwell Banker agent to contact me about my real estate needs.
By clicking Contact I agree a Coldwell Banker Agent may contact me by phone or text message including by automated means and prerecorded messages about real estate services, and that I can access real estate services without providing my phone number. I acknowledge that I have read and agree to the Terms of Use and Privacy Notice.