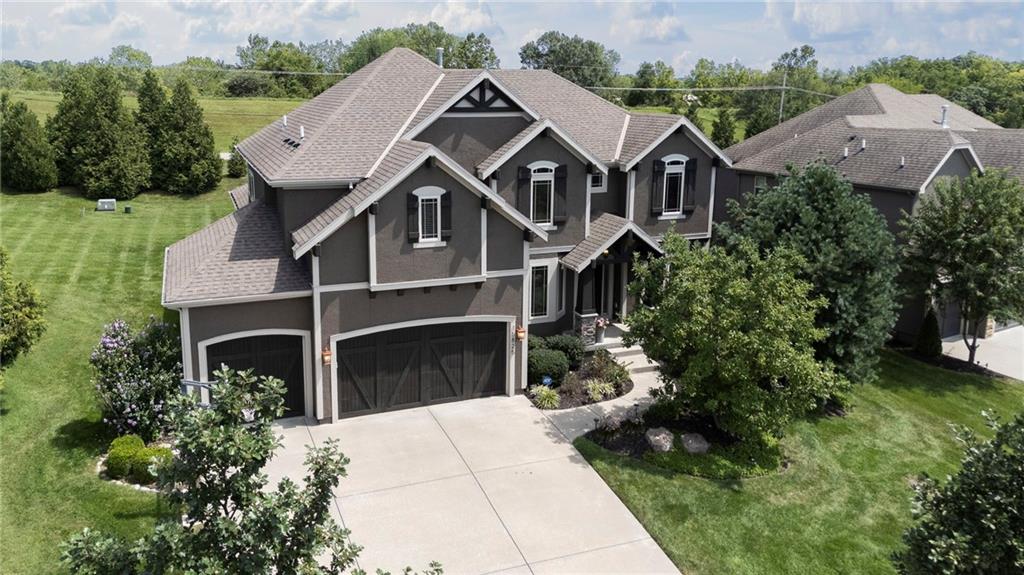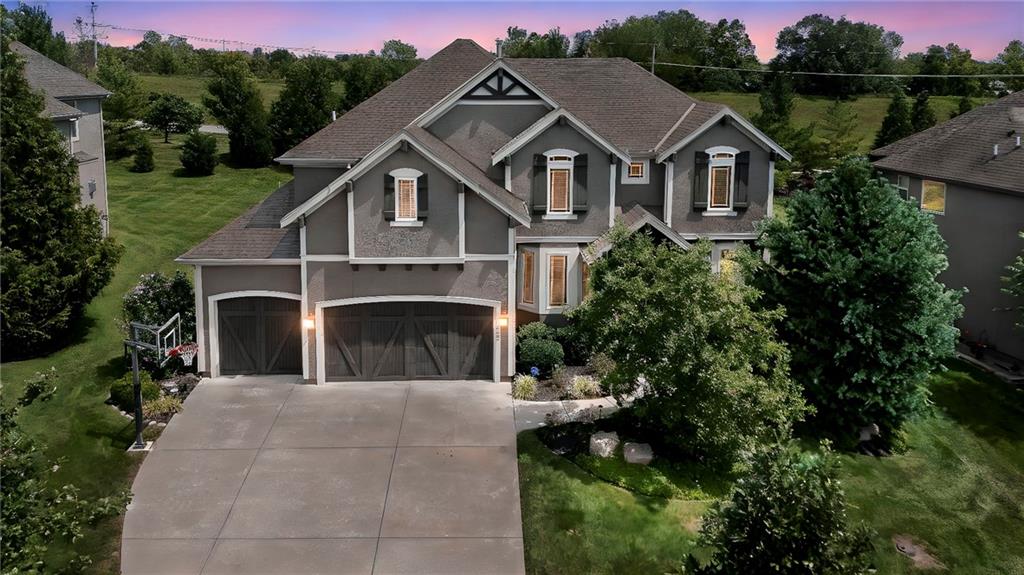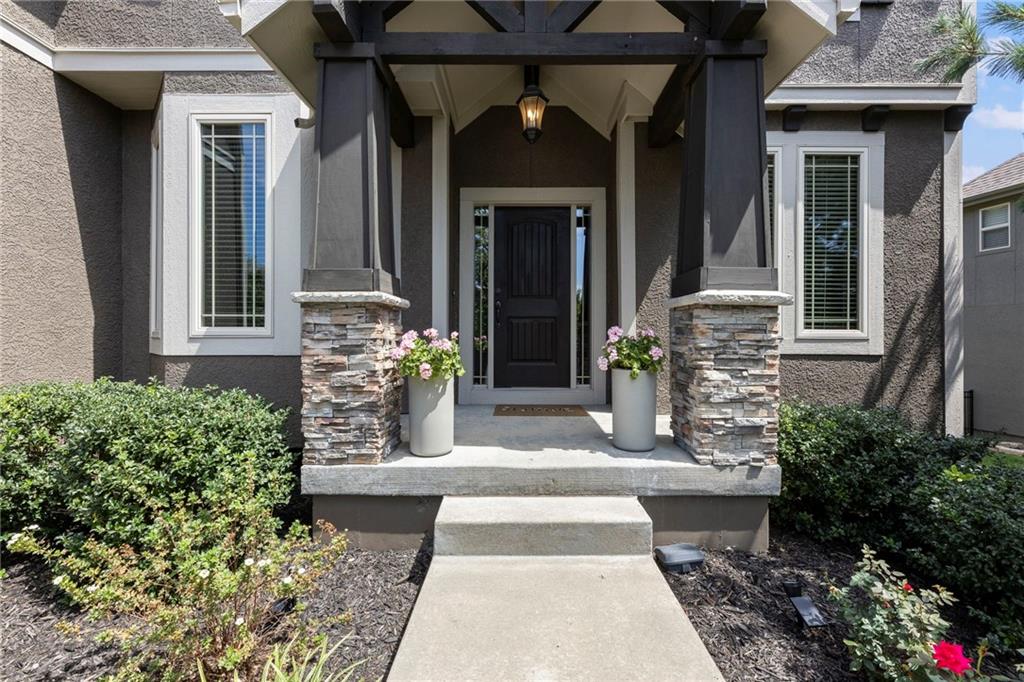


16825 Stearns Street, Overland Park, KS 66221
Active
Listed by
Pam Christen
Platinum Realty LLC.
888-220-0988
Last updated:
September 6, 2025, 08:44 PM
MLS#
2573962
Source:
MOKS HL
About This Home
Home Facts
Single Family
5 Baths
5 Bedrooms
Built in 2013
Price Summary
899,950
$207 per Sq. Ft.
MLS #:
2573962
Last Updated:
September 6, 2025, 08:44 PM
Added:
a day ago
Rooms & Interior
Bedrooms
Total Bedrooms:
5
Bathrooms
Total Bathrooms:
5
Full Bathrooms:
4
Interior
Living Area:
4,327 Sq. Ft.
Structure
Structure
Architectural Style:
Traditional
Building Area:
4,327 Sq. Ft.
Year Built:
2013
Finances & Disclosures
Price:
$899,950
Price per Sq. Ft:
$207 per Sq. Ft.
Contact an Agent
Yes, I would like more information from Coldwell Banker. Please use and/or share my information with a Coldwell Banker agent to contact me about my real estate needs.
By clicking Contact I agree a Coldwell Banker Agent may contact me by phone or text message including by automated means and prerecorded messages about real estate services, and that I can access real estate services without providing my phone number. I acknowledge that I have read and agree to the Terms of Use and Privacy Notice.
Contact an Agent
Yes, I would like more information from Coldwell Banker. Please use and/or share my information with a Coldwell Banker agent to contact me about my real estate needs.
By clicking Contact I agree a Coldwell Banker Agent may contact me by phone or text message including by automated means and prerecorded messages about real estate services, and that I can access real estate services without providing my phone number. I acknowledge that I have read and agree to the Terms of Use and Privacy Notice.