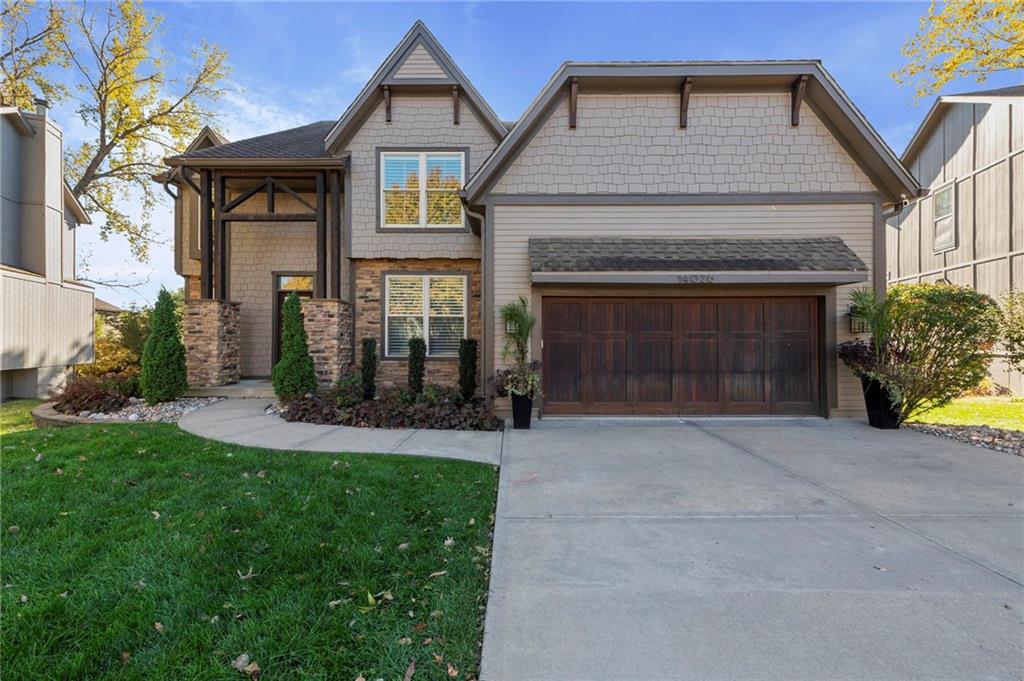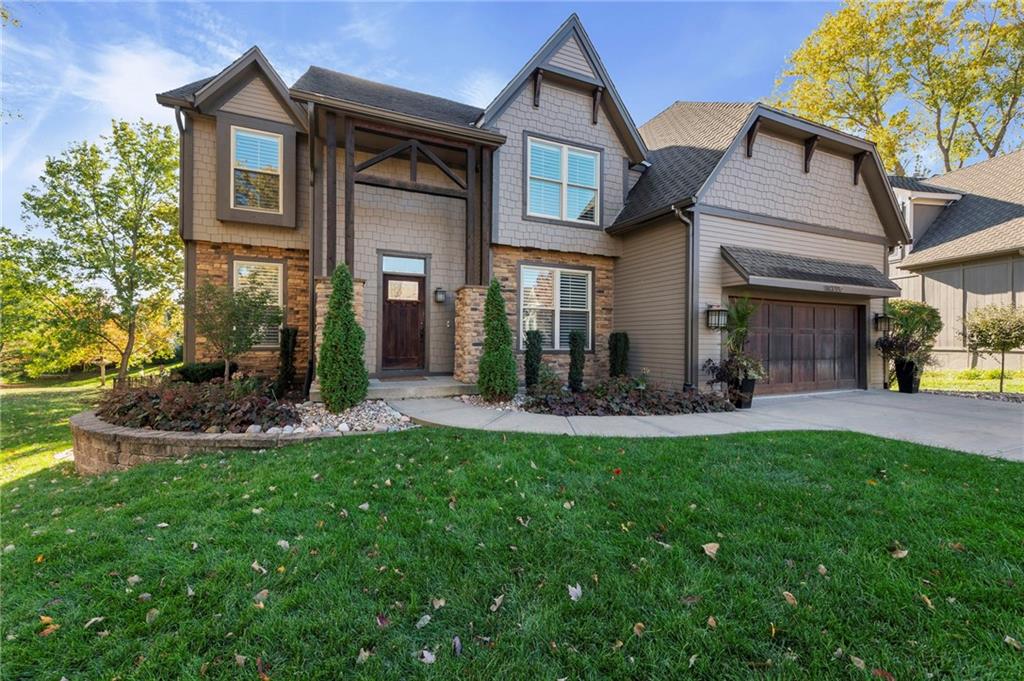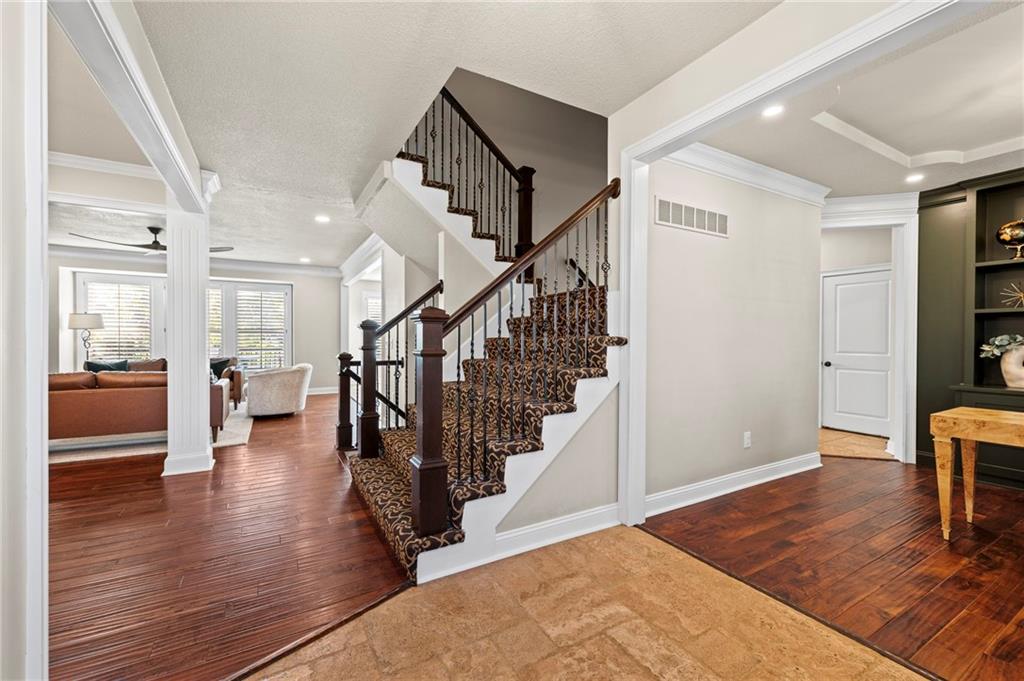


14026 Ash Street, Overland Park, KS 66224
Pending
Listed by
Jeff Tanner
Platinum Realty LLC.
888-220-0988
Last updated:
November 15, 2025, 09:25 AM
MLS#
2578305
Source:
MOKS HL
About This Home
Home Facts
Single Family
5 Baths
4 Bedrooms
Built in 1995
Price Summary
635,000
$256 per Sq. Ft.
MLS #:
2578305
Last Updated:
November 15, 2025, 09:25 AM
Added:
1 month(s) ago
Rooms & Interior
Bedrooms
Total Bedrooms:
4
Bathrooms
Total Bathrooms:
5
Full Bathrooms:
4
Interior
Living Area:
2,473 Sq. Ft.
Structure
Structure
Architectural Style:
Traditional
Building Area:
2,473 Sq. Ft.
Year Built:
1995
Finances & Disclosures
Price:
$635,000
Price per Sq. Ft:
$256 per Sq. Ft.
Contact an Agent
Yes, I would like more information from Coldwell Banker. Please use and/or share my information with a Coldwell Banker agent to contact me about my real estate needs.
By clicking Contact I agree a Coldwell Banker Agent may contact me by phone or text message including by automated means and prerecorded messages about real estate services, and that I can access real estate services without providing my phone number. I acknowledge that I have read and agree to the Terms of Use and Privacy Notice.
Contact an Agent
Yes, I would like more information from Coldwell Banker. Please use and/or share my information with a Coldwell Banker agent to contact me about my real estate needs.
By clicking Contact I agree a Coldwell Banker Agent may contact me by phone or text message including by automated means and prerecorded messages about real estate services, and that I can access real estate services without providing my phone number. I acknowledge that I have read and agree to the Terms of Use and Privacy Notice.