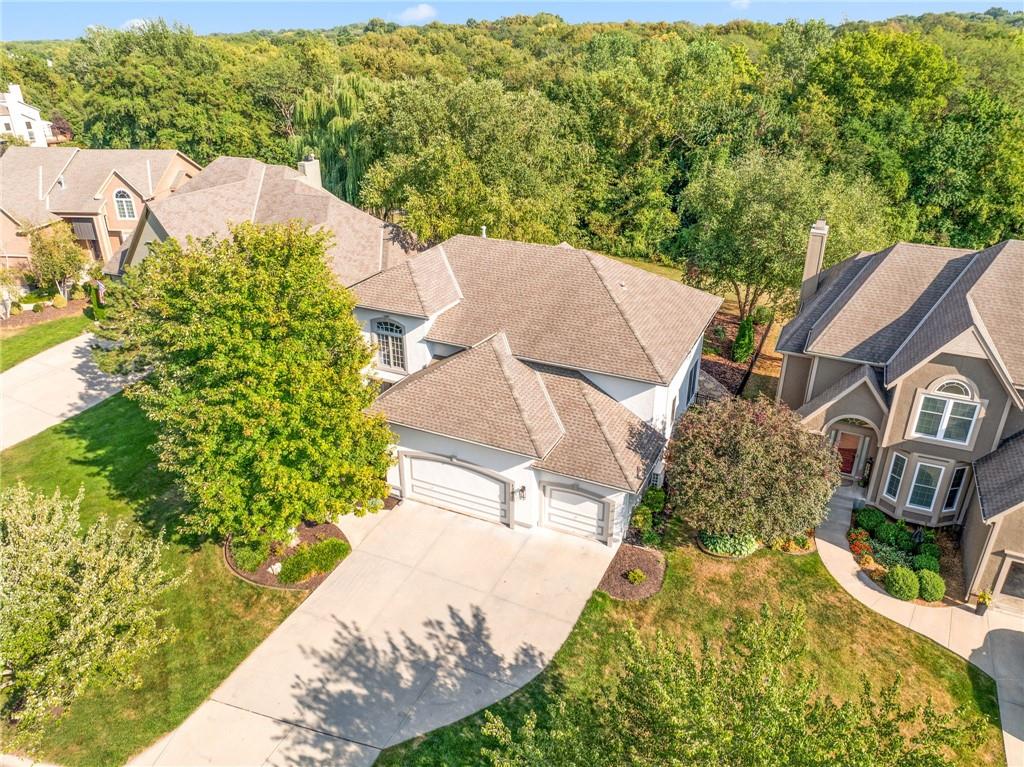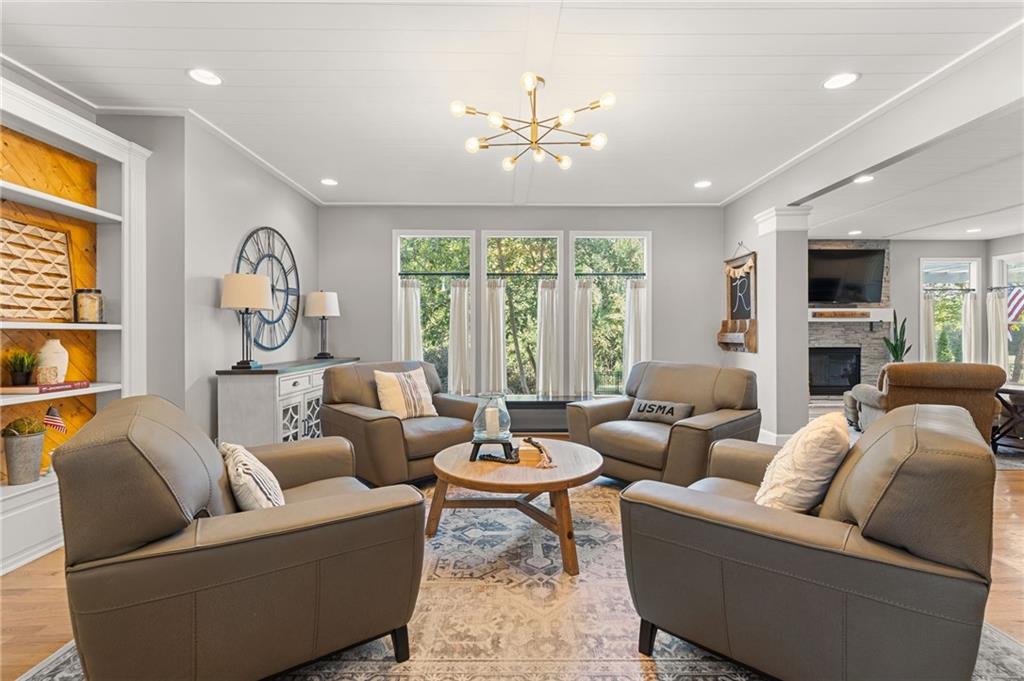


13921 Westgate Street, Overland Park, KS 66221
Active
Listed by
Billie Bauer
Ryann Hemphill
Keller Williams Realty Partners Inc.
913-906-5400
Last updated:
September 21, 2025, 03:04 PM
MLS#
2573896
Source:
MOKS HL
About This Home
Home Facts
Single Family
5 Baths
4 Bedrooms
Built in 2002
Price Summary
650,000
$169 per Sq. Ft.
MLS #:
2573896
Last Updated:
September 21, 2025, 03:04 PM
Added:
17 day(s) ago
Rooms & Interior
Bedrooms
Total Bedrooms:
4
Bathrooms
Total Bathrooms:
5
Full Bathrooms:
4
Interior
Living Area:
3,845 Sq. Ft.
Structure
Structure
Architectural Style:
Traditional
Building Area:
3,845 Sq. Ft.
Year Built:
2002
Finances & Disclosures
Price:
$650,000
Price per Sq. Ft:
$169 per Sq. Ft.
Contact an Agent
Yes, I would like more information from Coldwell Banker. Please use and/or share my information with a Coldwell Banker agent to contact me about my real estate needs.
By clicking Contact I agree a Coldwell Banker Agent may contact me by phone or text message including by automated means and prerecorded messages about real estate services, and that I can access real estate services without providing my phone number. I acknowledge that I have read and agree to the Terms of Use and Privacy Notice.
Contact an Agent
Yes, I would like more information from Coldwell Banker. Please use and/or share my information with a Coldwell Banker agent to contact me about my real estate needs.
By clicking Contact I agree a Coldwell Banker Agent may contact me by phone or text message including by automated means and prerecorded messages about real estate services, and that I can access real estate services without providing my phone number. I acknowledge that I have read and agree to the Terms of Use and Privacy Notice.