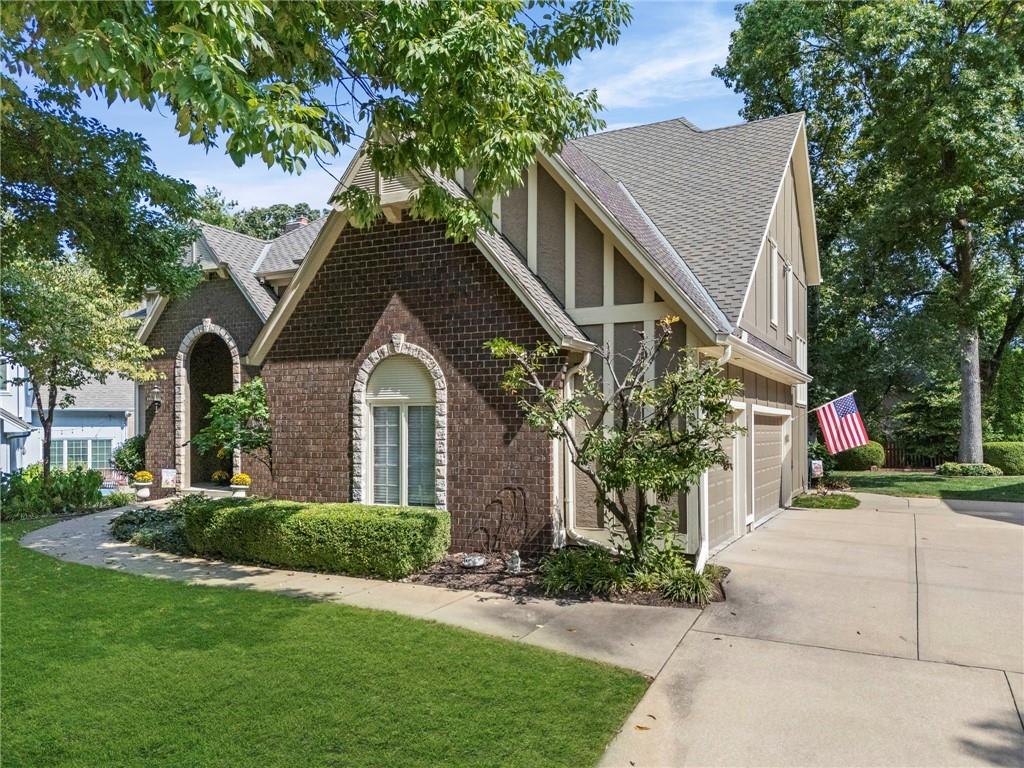


13829 Hemlock Street, Overland Park, KS 66223
Active
Listed by
Rick Bowers
Susan Bowers
BHG Kansas City Homes
913-661-8500
Last updated:
September 20, 2025, 10:50 AM
MLS#
2574919
Source:
MOKS HL
About This Home
Home Facts
Single Family
4 Baths
4 Bedrooms
Built in 1989
Price Summary
700,000
$195 per Sq. Ft.
MLS #:
2574919
Last Updated:
September 20, 2025, 10:50 AM
Added:
11 day(s) ago
Rooms & Interior
Bedrooms
Total Bedrooms:
4
Bathrooms
Total Bathrooms:
4
Full Bathrooms:
3
Interior
Living Area:
3,572 Sq. Ft.
Structure
Structure
Architectural Style:
Tudor
Building Area:
3,572 Sq. Ft.
Year Built:
1989
Finances & Disclosures
Price:
$700,000
Price per Sq. Ft:
$195 per Sq. Ft.
Contact an Agent
Yes, I would like more information from Coldwell Banker. Please use and/or share my information with a Coldwell Banker agent to contact me about my real estate needs.
By clicking Contact I agree a Coldwell Banker Agent may contact me by phone or text message including by automated means and prerecorded messages about real estate services, and that I can access real estate services without providing my phone number. I acknowledge that I have read and agree to the Terms of Use and Privacy Notice.
Contact an Agent
Yes, I would like more information from Coldwell Banker. Please use and/or share my information with a Coldwell Banker agent to contact me about my real estate needs.
By clicking Contact I agree a Coldwell Banker Agent may contact me by phone or text message including by automated means and prerecorded messages about real estate services, and that I can access real estate services without providing my phone number. I acknowledge that I have read and agree to the Terms of Use and Privacy Notice.