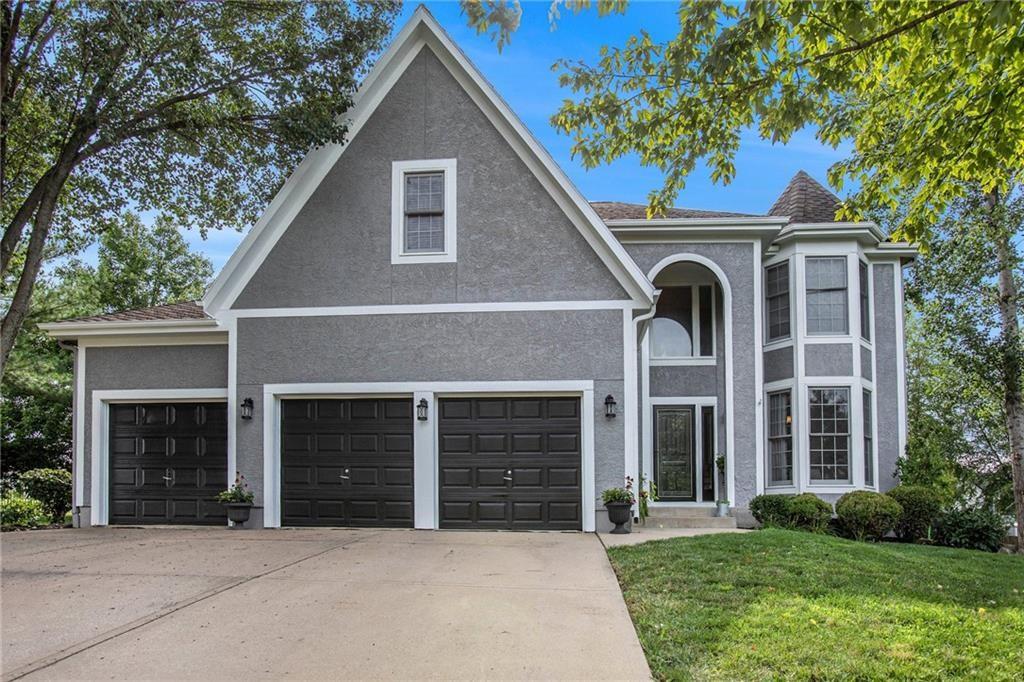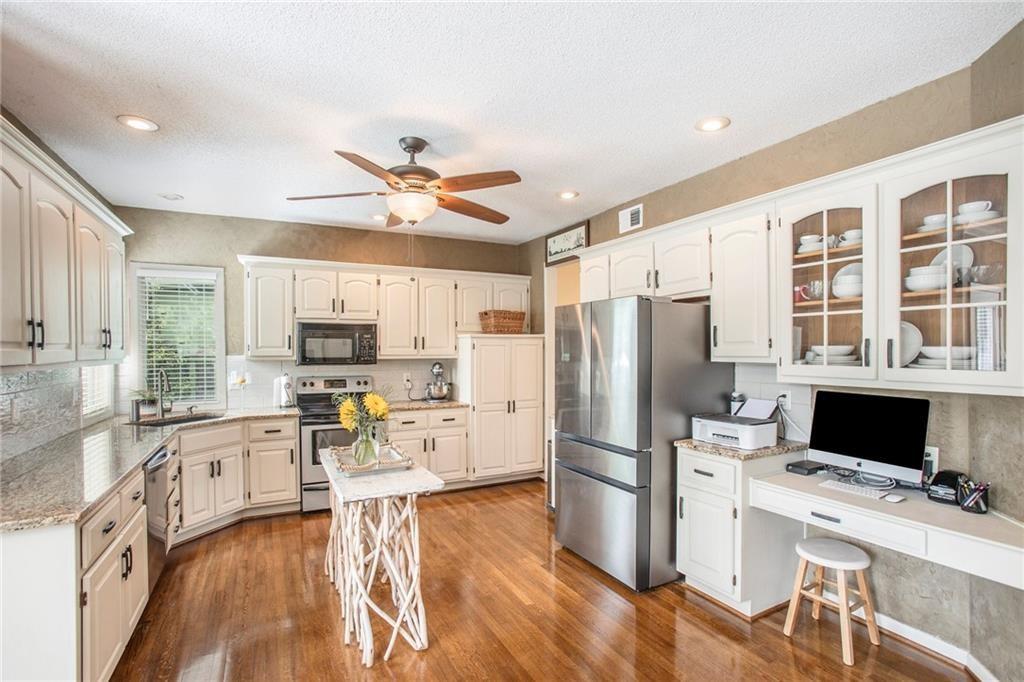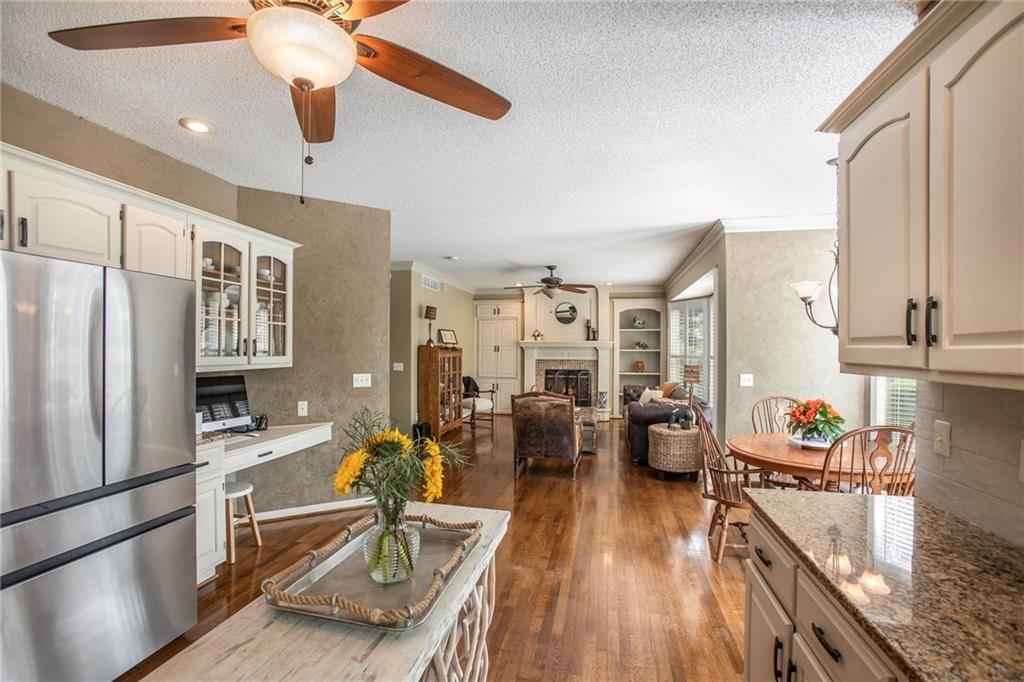


13301 W 142nd Street, Overland Park, KS 66221
$499,000
3
Beds
4
Baths
3,049
Sq Ft
Single Family
Active
Listed by
Michele Fairchild
Kw Diamond Partners
913-322-7500
Last updated:
June 1, 2025, 06:40 PM
MLS#
2542813
Source:
MOKS HL
About This Home
Home Facts
Single Family
4 Baths
3 Bedrooms
Built in 1999
Price Summary
499,000
$163 per Sq. Ft.
MLS #:
2542813
Last Updated:
June 1, 2025, 06:40 PM
Added:
1 month(s) ago
Rooms & Interior
Bedrooms
Total Bedrooms:
3
Bathrooms
Total Bathrooms:
4
Full Bathrooms:
3
Interior
Living Area:
3,049 Sq. Ft.
Structure
Structure
Architectural Style:
Traditional
Building Area:
3,049 Sq. Ft.
Year Built:
1999
Finances & Disclosures
Price:
$499,000
Price per Sq. Ft:
$163 per Sq. Ft.
Contact an Agent
Yes, I would like more information from Coldwell Banker. Please use and/or share my information with a Coldwell Banker agent to contact me about my real estate needs.
By clicking Contact I agree a Coldwell Banker Agent may contact me by phone or text message including by automated means and prerecorded messages about real estate services, and that I can access real estate services without providing my phone number. I acknowledge that I have read and agree to the Terms of Use and Privacy Notice.
Contact an Agent
Yes, I would like more information from Coldwell Banker. Please use and/or share my information with a Coldwell Banker agent to contact me about my real estate needs.
By clicking Contact I agree a Coldwell Banker Agent may contact me by phone or text message including by automated means and prerecorded messages about real estate services, and that I can access real estate services without providing my phone number. I acknowledge that I have read and agree to the Terms of Use and Privacy Notice.