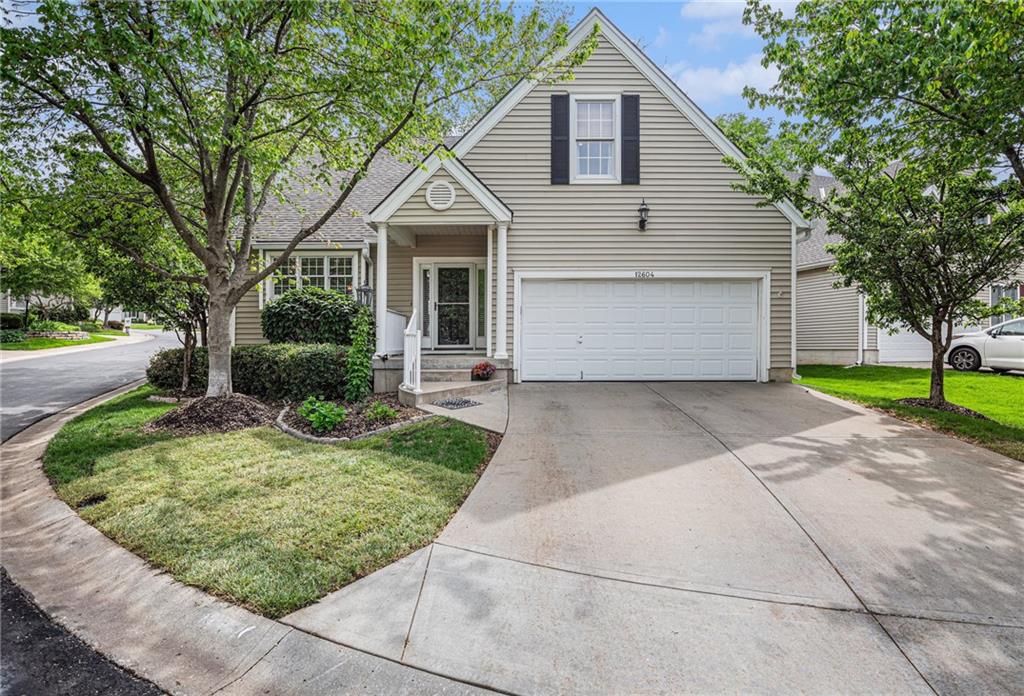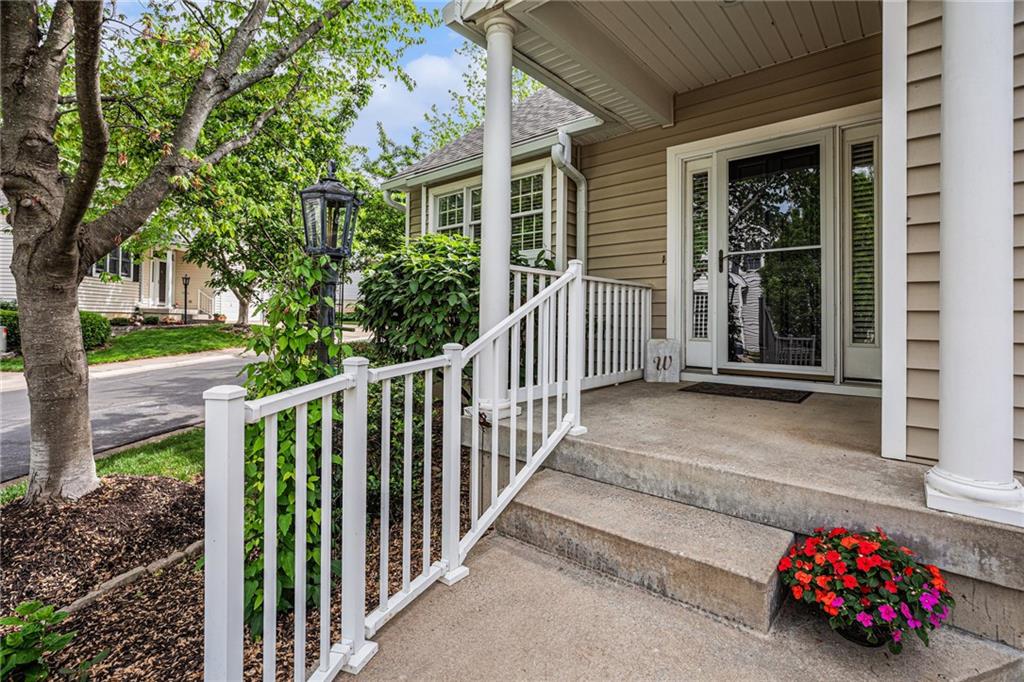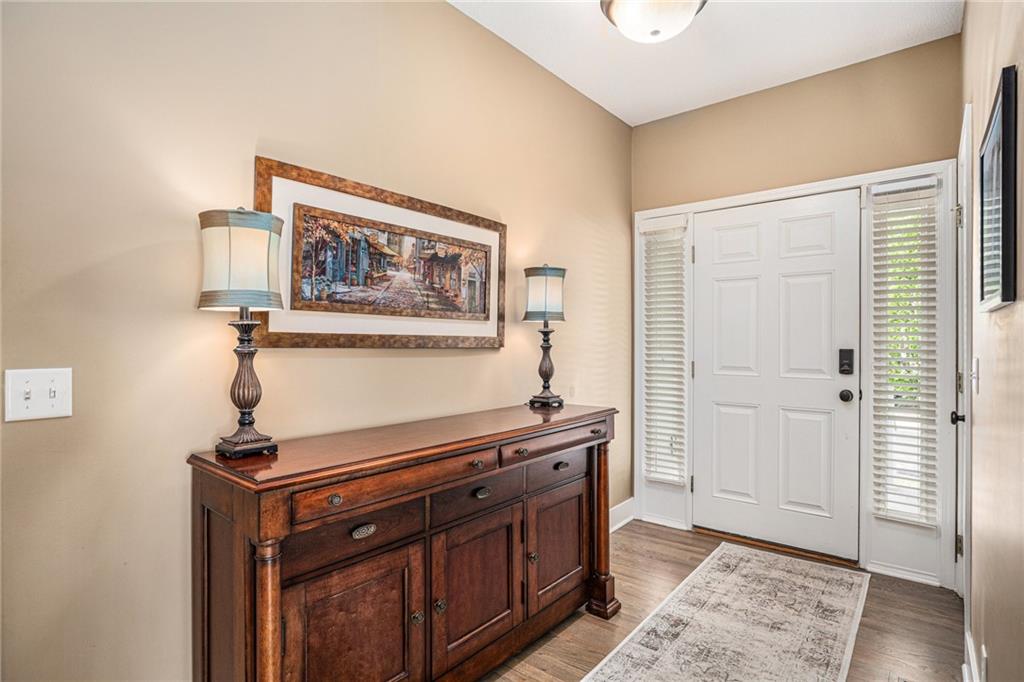


12604 Hauser Street, Overland Park, KS 66213
Active
Listed by
Pam Breakey
Lisa Fitzpatrick
Reecenichols - Overland Park
913-339-6800
Last updated:
May 5, 2025, 12:14 AM
MLS#
2542384
Source:
MOKS HL
About This Home
Home Facts
Single Family
4 Baths
3 Bedrooms
Built in 2000
Price Summary
490,000
$181 per Sq. Ft.
MLS #:
2542384
Last Updated:
May 5, 2025, 12:14 AM
Added:
a month ago
Rooms & Interior
Bedrooms
Total Bedrooms:
3
Bathrooms
Total Bathrooms:
4
Full Bathrooms:
2
Interior
Living Area:
2,702 Sq. Ft.
Structure
Structure
Architectural Style:
Traditional
Building Area:
2,702 Sq. Ft.
Year Built:
2000
Finances & Disclosures
Price:
$490,000
Price per Sq. Ft:
$181 per Sq. Ft.
Contact an Agent
Yes, I would like more information from Coldwell Banker. Please use and/or share my information with a Coldwell Banker agent to contact me about my real estate needs.
By clicking Contact I agree a Coldwell Banker Agent may contact me by phone or text message including by automated means and prerecorded messages about real estate services, and that I can access real estate services without providing my phone number. I acknowledge that I have read and agree to the Terms of Use and Privacy Notice.
Contact an Agent
Yes, I would like more information from Coldwell Banker. Please use and/or share my information with a Coldwell Banker agent to contact me about my real estate needs.
By clicking Contact I agree a Coldwell Banker Agent may contact me by phone or text message including by automated means and prerecorded messages about real estate services, and that I can access real estate services without providing my phone number. I acknowledge that I have read and agree to the Terms of Use and Privacy Notice.