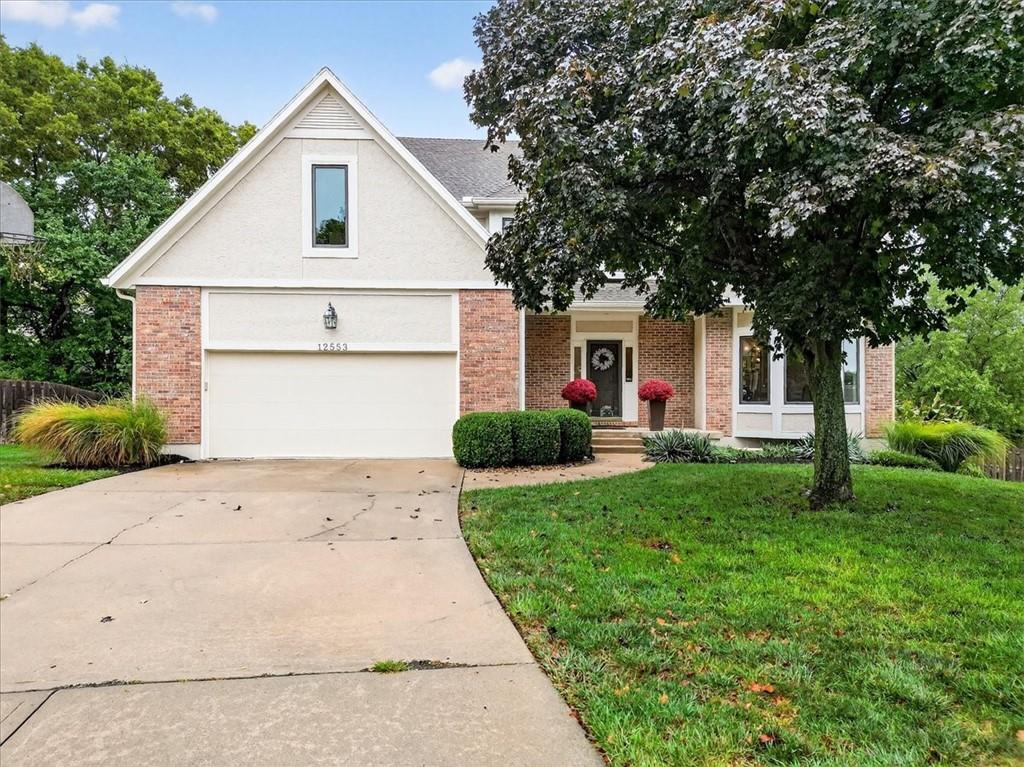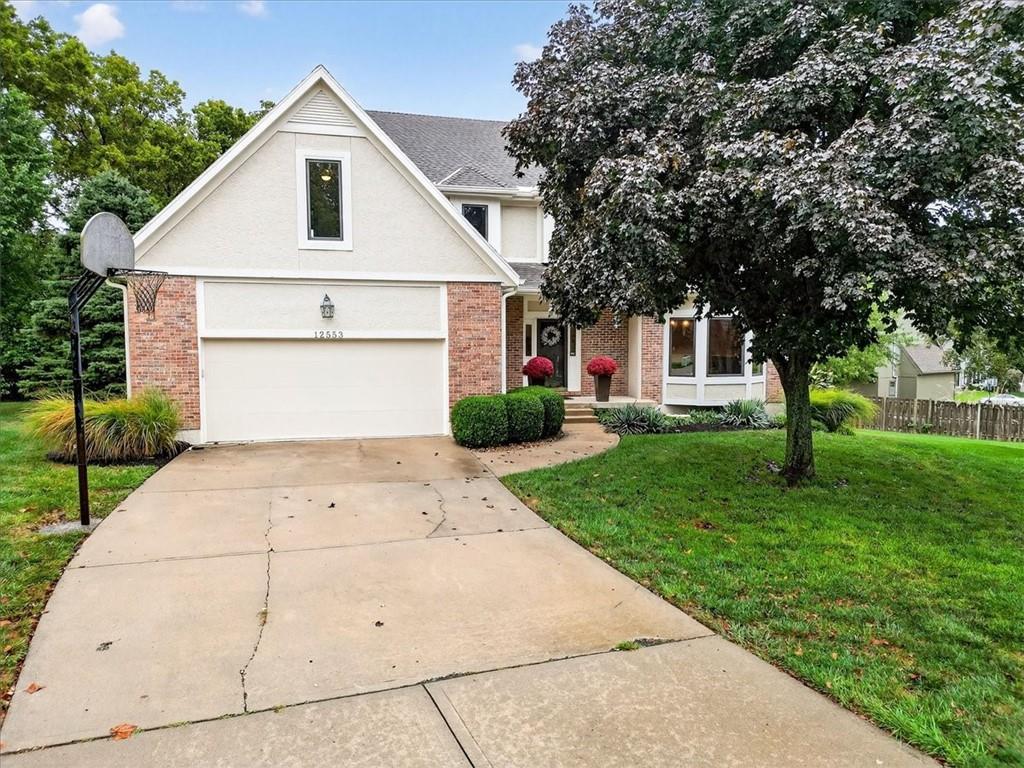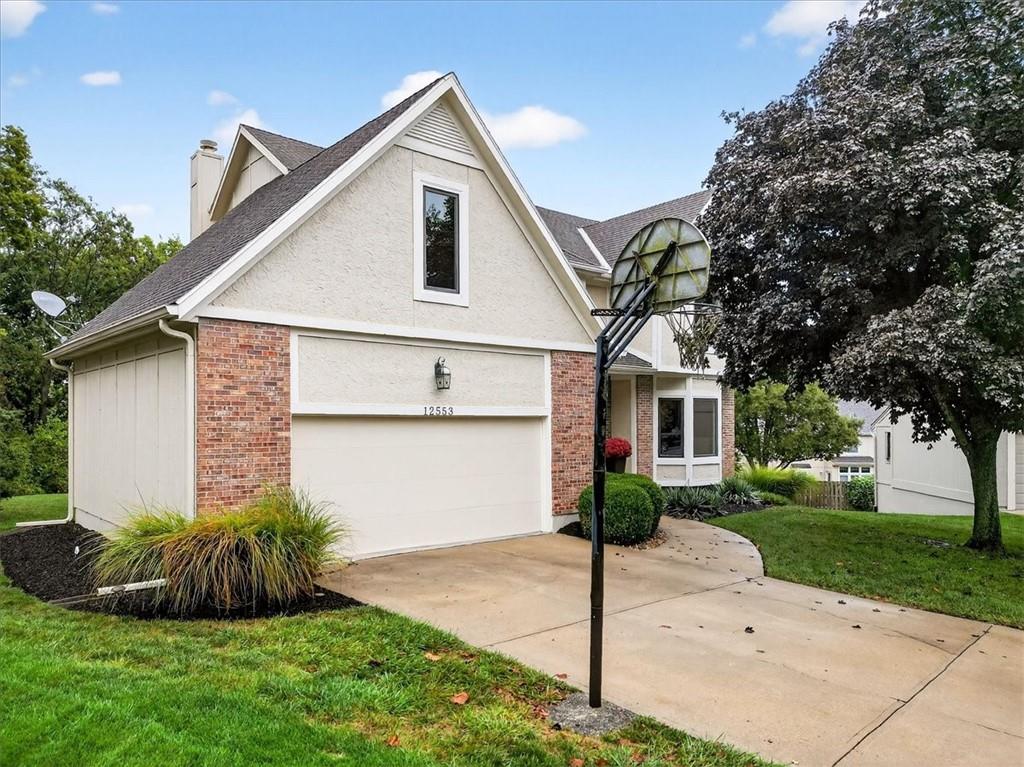


12553 Grandview Street, Overland Park, KS 66213
$535,000
4
Beds
4
Baths
3,216
Sq Ft
Single Family
Pending
Listed by
Farah Hassanzadeh
Compass Realty Group
816-280-2773
Last updated:
September 26, 2025, 10:46 PM
MLS#
2576684
Source:
MOKS HL
About This Home
Home Facts
Single Family
4 Baths
4 Bedrooms
Built in 1989
Price Summary
535,000
$166 per Sq. Ft.
MLS #:
2576684
Last Updated:
September 26, 2025, 10:46 PM
Added:
12 day(s) ago
Rooms & Interior
Bedrooms
Total Bedrooms:
4
Bathrooms
Total Bathrooms:
4
Full Bathrooms:
3
Interior
Living Area:
3,216 Sq. Ft.
Structure
Structure
Architectural Style:
A-Frame
Building Area:
3,216 Sq. Ft.
Year Built:
1989
Finances & Disclosures
Price:
$535,000
Price per Sq. Ft:
$166 per Sq. Ft.
Contact an Agent
Yes, I would like more information from Coldwell Banker. Please use and/or share my information with a Coldwell Banker agent to contact me about my real estate needs.
By clicking Contact I agree a Coldwell Banker Agent may contact me by phone or text message including by automated means and prerecorded messages about real estate services, and that I can access real estate services without providing my phone number. I acknowledge that I have read and agree to the Terms of Use and Privacy Notice.
Contact an Agent
Yes, I would like more information from Coldwell Banker. Please use and/or share my information with a Coldwell Banker agent to contact me about my real estate needs.
By clicking Contact I agree a Coldwell Banker Agent may contact me by phone or text message including by automated means and prerecorded messages about real estate services, and that I can access real estate services without providing my phone number. I acknowledge that I have read and agree to the Terms of Use and Privacy Notice.