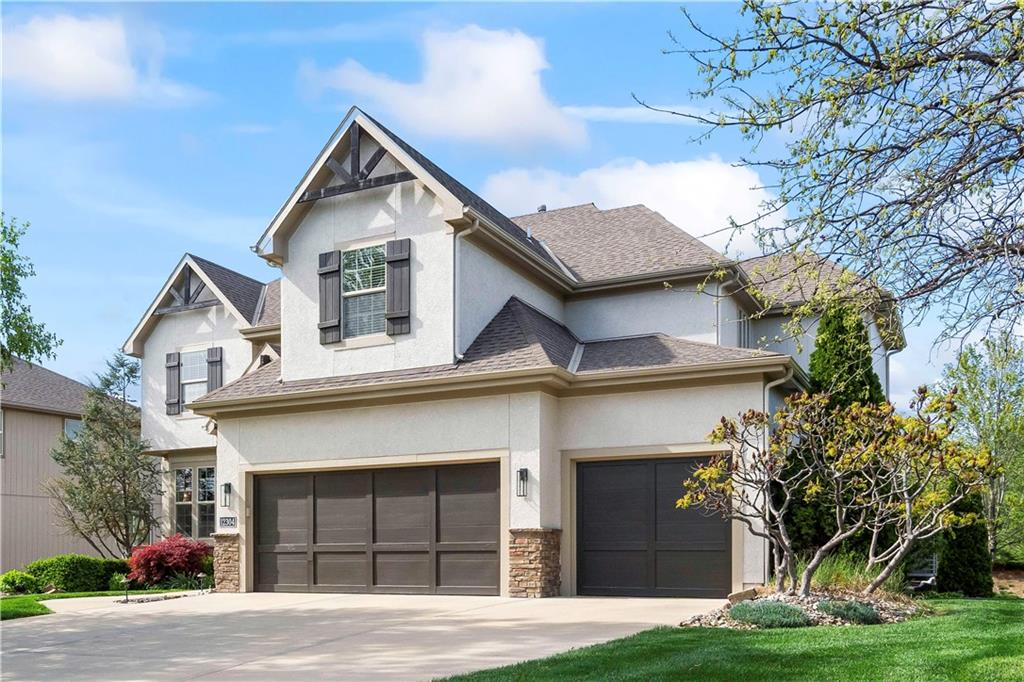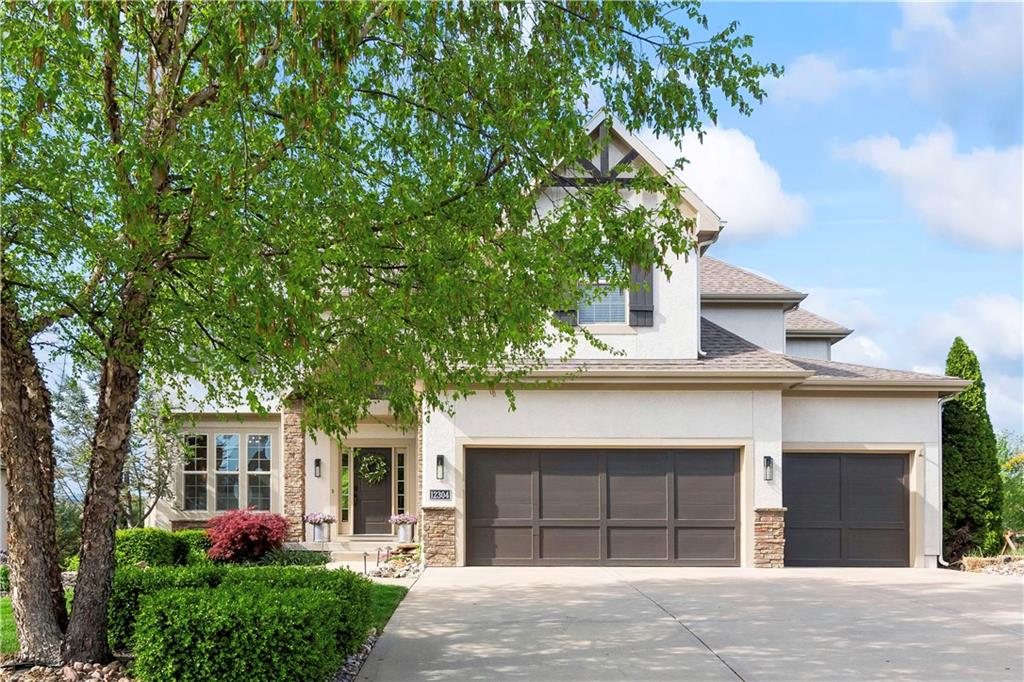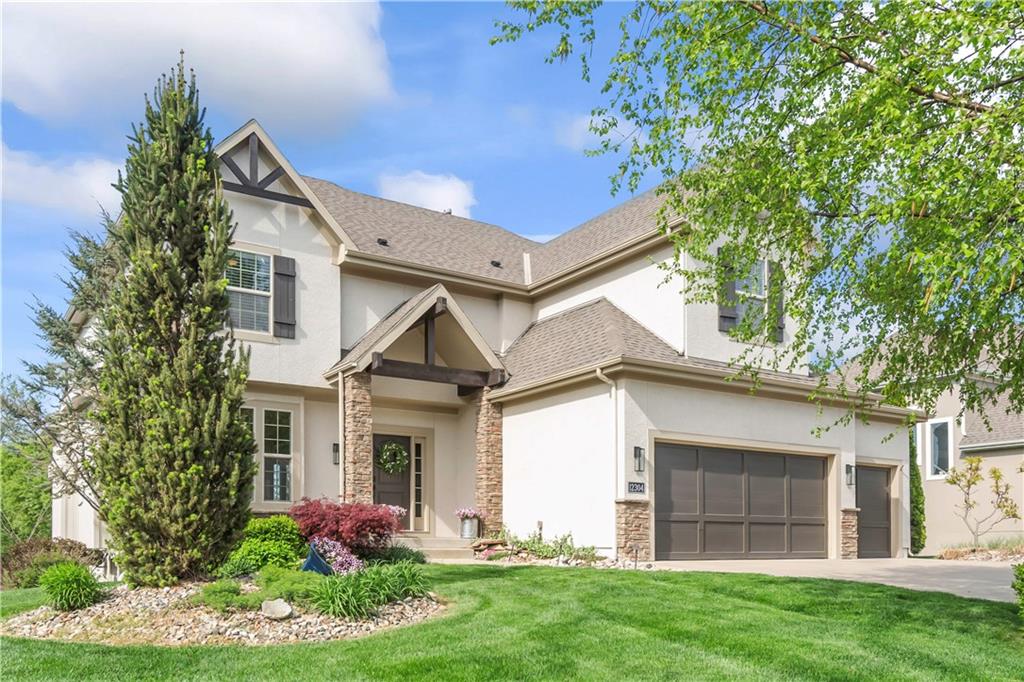12304 W 160th Street, Overland Park, KS 66221
$850,000
6
Beds
5
Baths
4,161
Sq Ft
Single Family
Active
Listed by
Cjco Team
Kathryn Sloan
Reecenichols - Leawood
913-851-7300
Last updated:
May 7, 2025, 01:18 AM
MLS#
2542071
Source:
MOKS HL
About This Home
Home Facts
Single Family
5 Baths
6 Bedrooms
Built in 2012
Price Summary
850,000
$204 per Sq. Ft.
MLS #:
2542071
Last Updated:
May 7, 2025, 01:18 AM
Added:
a month ago
Rooms & Interior
Bedrooms
Total Bedrooms:
6
Bathrooms
Total Bathrooms:
5
Full Bathrooms:
5
Interior
Living Area:
4,161 Sq. Ft.
Structure
Structure
Architectural Style:
Traditional
Building Area:
4,161 Sq. Ft.
Year Built:
2012
Finances & Disclosures
Price:
$850,000
Price per Sq. Ft:
$204 per Sq. Ft.
Contact an Agent
Yes, I would like more information from Coldwell Banker. Please use and/or share my information with a Coldwell Banker agent to contact me about my real estate needs.
By clicking Contact I agree a Coldwell Banker Agent may contact me by phone or text message including by automated means and prerecorded messages about real estate services, and that I can access real estate services without providing my phone number. I acknowledge that I have read and agree to the Terms of Use and Privacy Notice.
Contact an Agent
Yes, I would like more information from Coldwell Banker. Please use and/or share my information with a Coldwell Banker agent to contact me about my real estate needs.
By clicking Contact I agree a Coldwell Banker Agent may contact me by phone or text message including by automated means and prerecorded messages about real estate services, and that I can access real estate services without providing my phone number. I acknowledge that I have read and agree to the Terms of Use and Privacy Notice.


