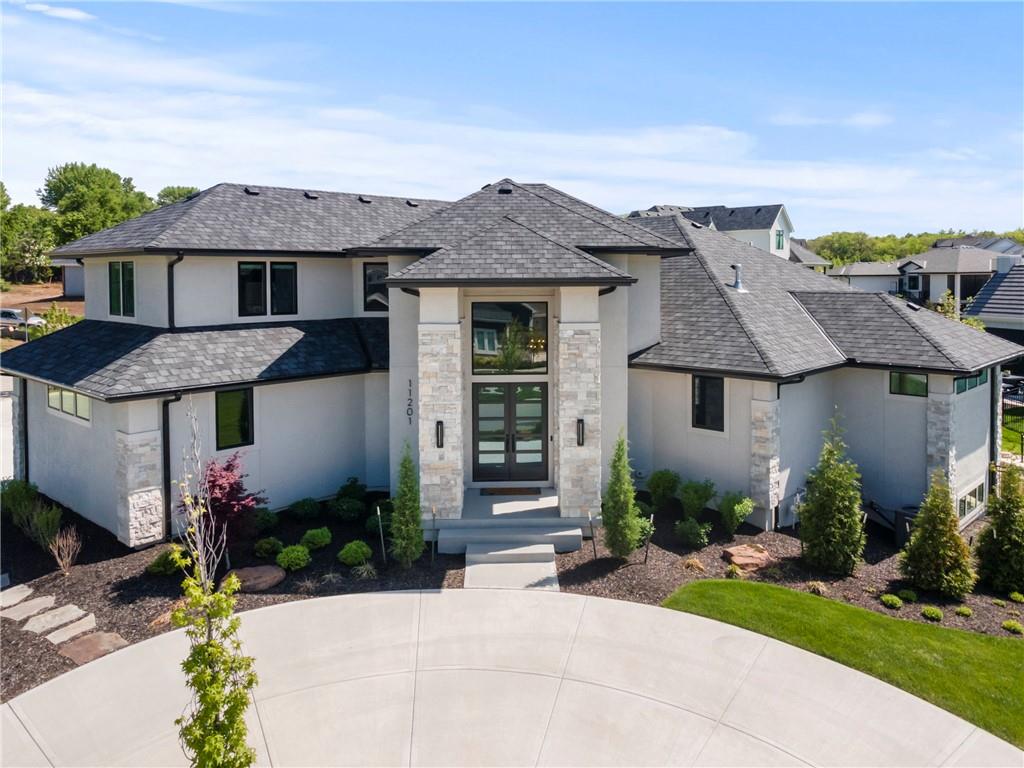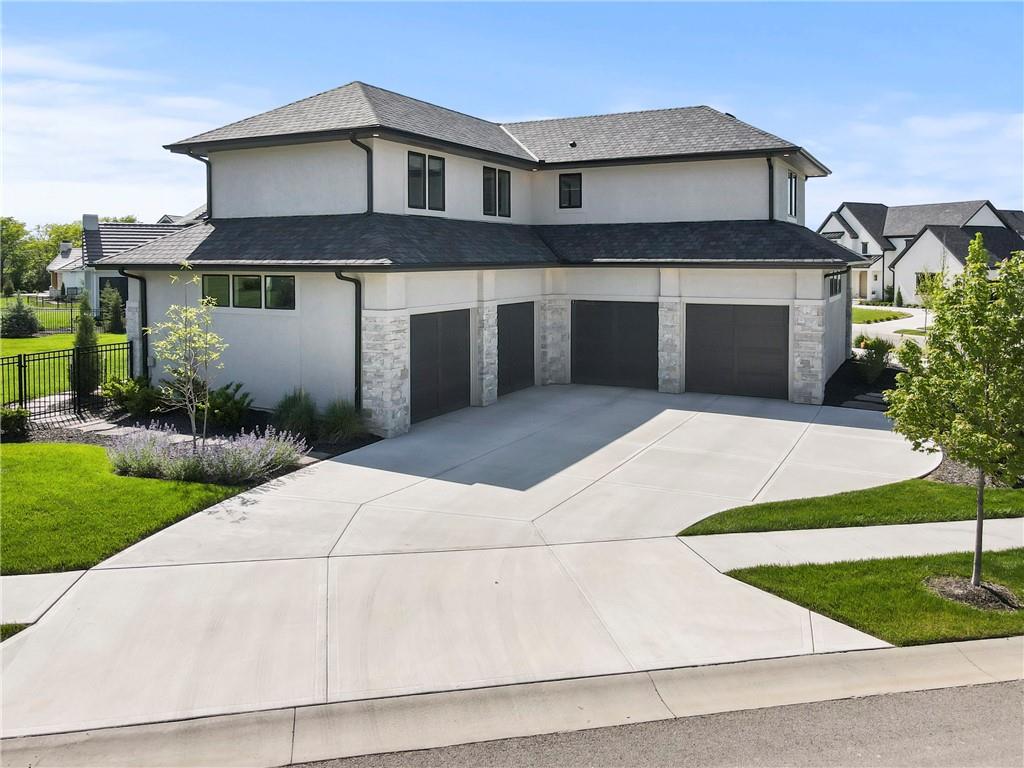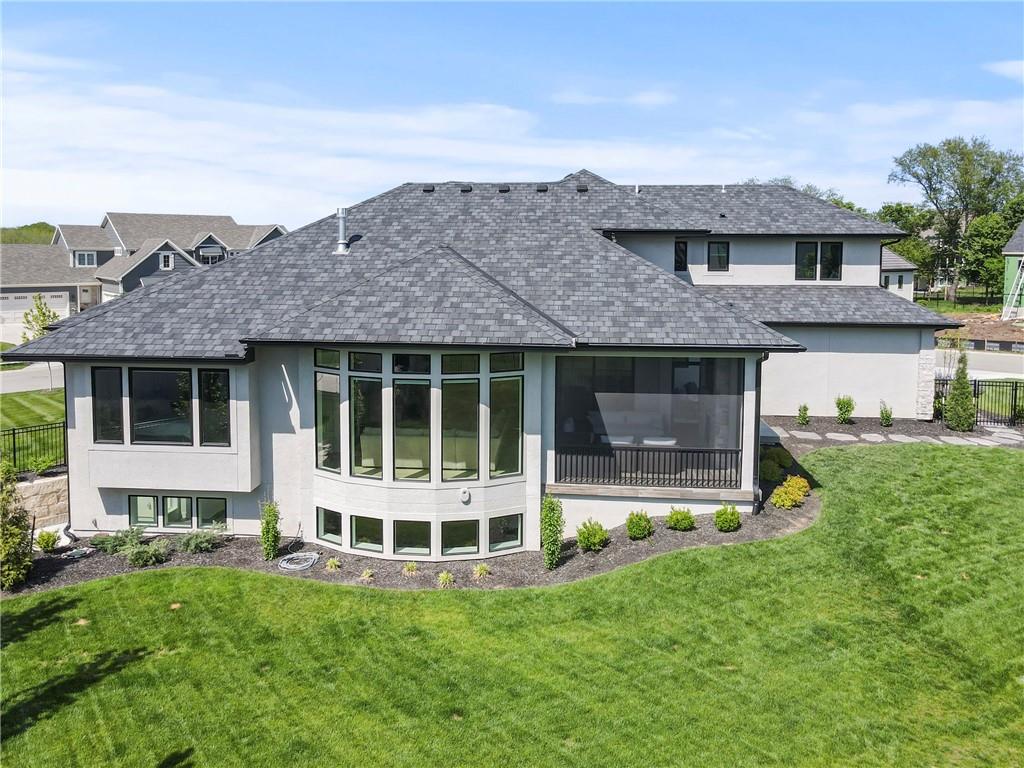


11201 W 169th Street, Overland Park, KS 66221
$2,300,000
4
Beds
5
Baths
5,585
Sq Ft
Single Family
Active
Listed by
Rachelle Moley
Weichert, Realtors Welch & Com
913-647-5700
Last updated:
May 19, 2025, 03:40 PM
MLS#
2547367
Source:
MOKS HL
About This Home
Home Facts
Single Family
5 Baths
4 Bedrooms
Built in 2023
Price Summary
2,300,000
$411 per Sq. Ft.
MLS #:
2547367
Last Updated:
May 19, 2025, 03:40 PM
Added:
17 day(s) ago
Rooms & Interior
Bedrooms
Total Bedrooms:
4
Bathrooms
Total Bathrooms:
5
Full Bathrooms:
4
Interior
Living Area:
5,585 Sq. Ft.
Structure
Structure
Architectural Style:
Contemporary, Traditional
Building Area:
5,585 Sq. Ft.
Year Built:
2023
Finances & Disclosures
Price:
$2,300,000
Price per Sq. Ft:
$411 per Sq. Ft.
See this home in person
Attend an upcoming open house
Sat, May 24
11:00 AM - 01:00 PMContact an Agent
Yes, I would like more information from Coldwell Banker. Please use and/or share my information with a Coldwell Banker agent to contact me about my real estate needs.
By clicking Contact I agree a Coldwell Banker Agent may contact me by phone or text message including by automated means and prerecorded messages about real estate services, and that I can access real estate services without providing my phone number. I acknowledge that I have read and agree to the Terms of Use and Privacy Notice.
Contact an Agent
Yes, I would like more information from Coldwell Banker. Please use and/or share my information with a Coldwell Banker agent to contact me about my real estate needs.
By clicking Contact I agree a Coldwell Banker Agent may contact me by phone or text message including by automated means and prerecorded messages about real estate services, and that I can access real estate services without providing my phone number. I acknowledge that I have read and agree to the Terms of Use and Privacy Notice.