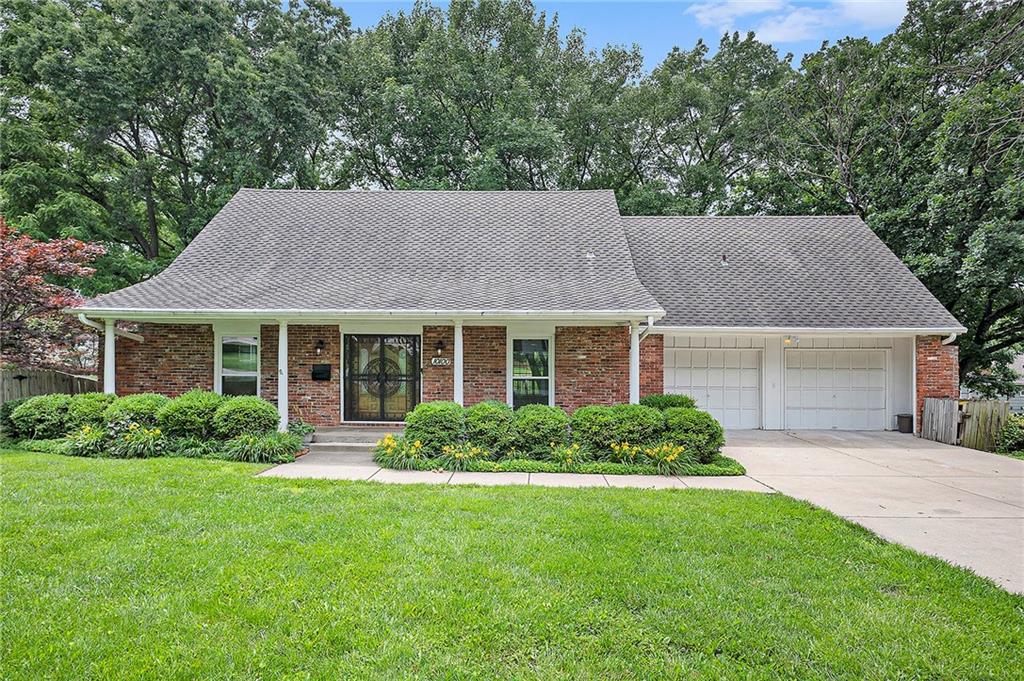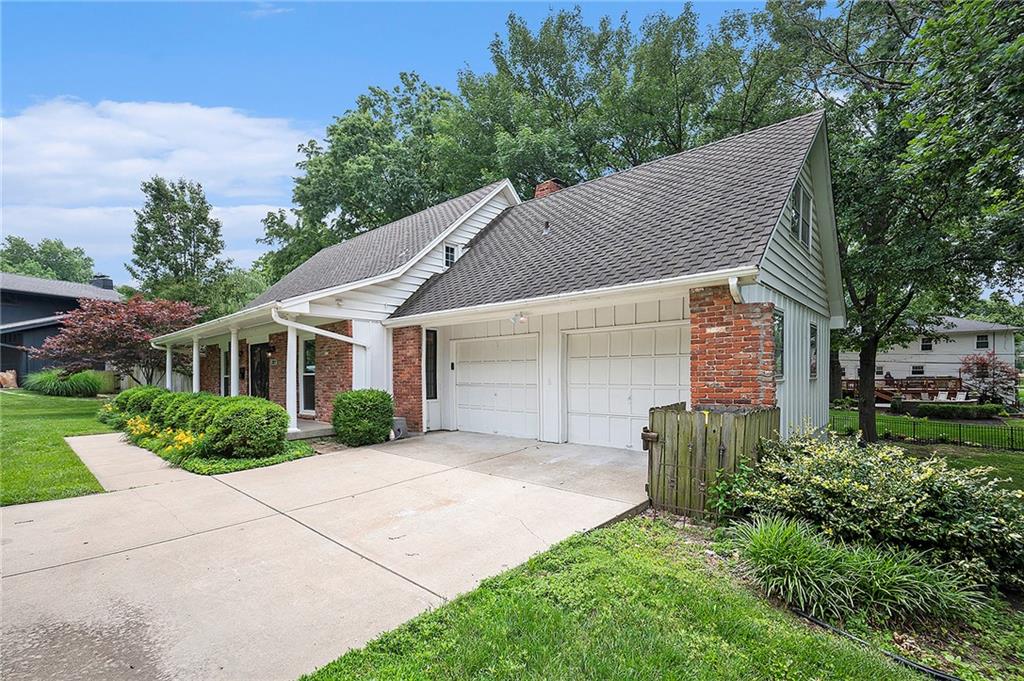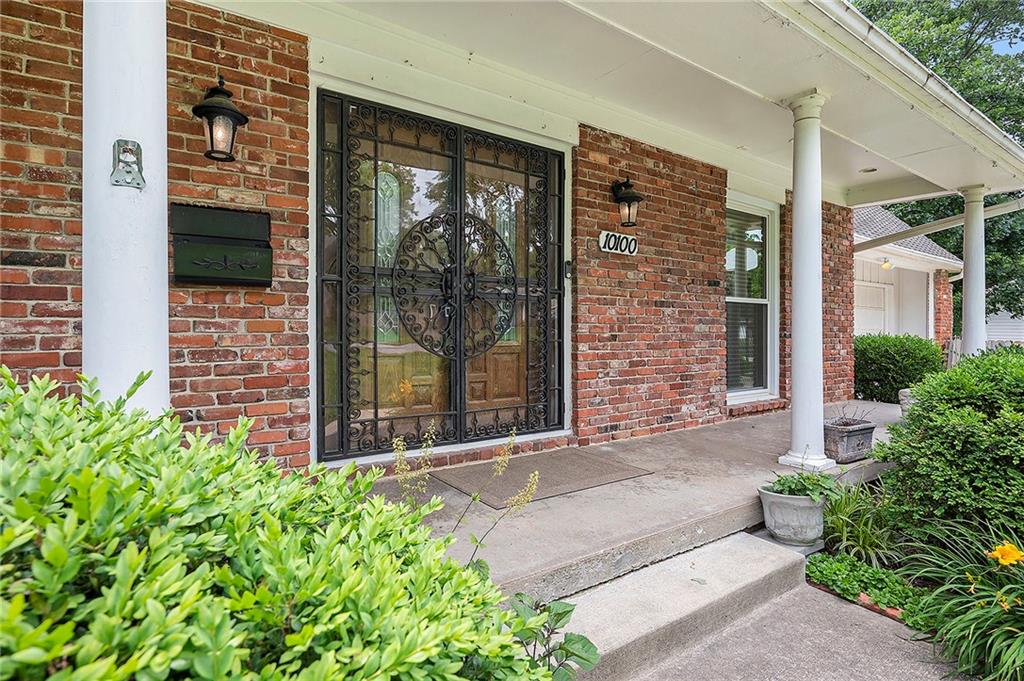


10100 El Monte Street, Overland Park, KS 66207
$499,900
3
Beds
4
Baths
3,392
Sq Ft
Single Family
Active
Listed by
Brooke Miller
Kbt Leawood Team
Reecenichols - Country Club Plaza
Reecenichols - Leawood
816-709-4900
Last updated:
June 29, 2025, 03:02 PM
MLS#
2555352
Source:
MOKS HL
About This Home
Home Facts
Single Family
4 Baths
3 Bedrooms
Built in 1960
Price Summary
499,900
$147 per Sq. Ft.
MLS #:
2555352
Last Updated:
June 29, 2025, 03:02 PM
Added:
a month ago
Rooms & Interior
Bedrooms
Total Bedrooms:
3
Bathrooms
Total Bathrooms:
4
Full Bathrooms:
3
Interior
Living Area:
3,392 Sq. Ft.
Structure
Structure
Architectural Style:
Traditional
Building Area:
3,392 Sq. Ft.
Year Built:
1960
Finances & Disclosures
Price:
$499,900
Price per Sq. Ft:
$147 per Sq. Ft.
Contact an Agent
Yes, I would like more information from Coldwell Banker. Please use and/or share my information with a Coldwell Banker agent to contact me about my real estate needs.
By clicking Contact I agree a Coldwell Banker Agent may contact me by phone or text message including by automated means and prerecorded messages about real estate services, and that I can access real estate services without providing my phone number. I acknowledge that I have read and agree to the Terms of Use and Privacy Notice.
Contact an Agent
Yes, I would like more information from Coldwell Banker. Please use and/or share my information with a Coldwell Banker agent to contact me about my real estate needs.
By clicking Contact I agree a Coldwell Banker Agent may contact me by phone or text message including by automated means and prerecorded messages about real estate services, and that I can access real estate services without providing my phone number. I acknowledge that I have read and agree to the Terms of Use and Privacy Notice.