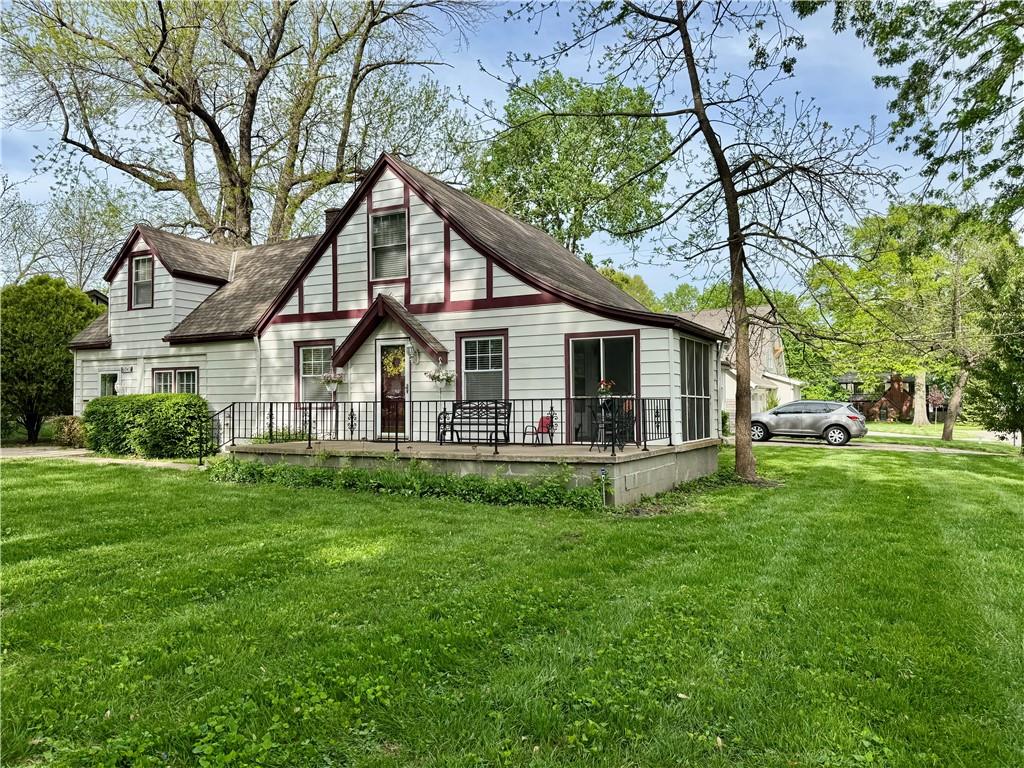Local Realty Service Provided By: Coldwell Banker Nestwork

6043 Alhambra Street, Fairway, KS 66205
$--------
(Price Hidden)
3
Beds
2
Baths
2,129
Sq Ft
Single Family
Sold
Listed by
Luanne Reeves
Kw Diamond Partners
913-322-7500
MLS#
2542500
Source:
MOKS HL
Sorry, we are unable to map this address
About This Home
Home Facts
Single Family
2 Baths
3 Bedrooms
Built in 1940
MLS #:
2542500
Sold:
June 18, 2025
Rooms & Interior
Bedrooms
Total Bedrooms:
3
Bathrooms
Total Bathrooms:
2
Full Bathrooms:
2
Interior
Living Area:
2,129 Sq. Ft.
Structure
Structure
Architectural Style:
Tudor
Building Area:
2,129 Sq. Ft.
Year Built:
1940
Source:MOKS HL
The information being provided by Heartland Multiple Listing Service, Inc. is for the consumer’s personal, non-commercial use and may not be used for any purpose other than to identify prospective properties consumers may be interested in purchasing. The information is deemed reliable but not guaranteed and should therefore be independently verified. © 2025 Heartland Multiple Listing Service, Inc. All rights reserved.