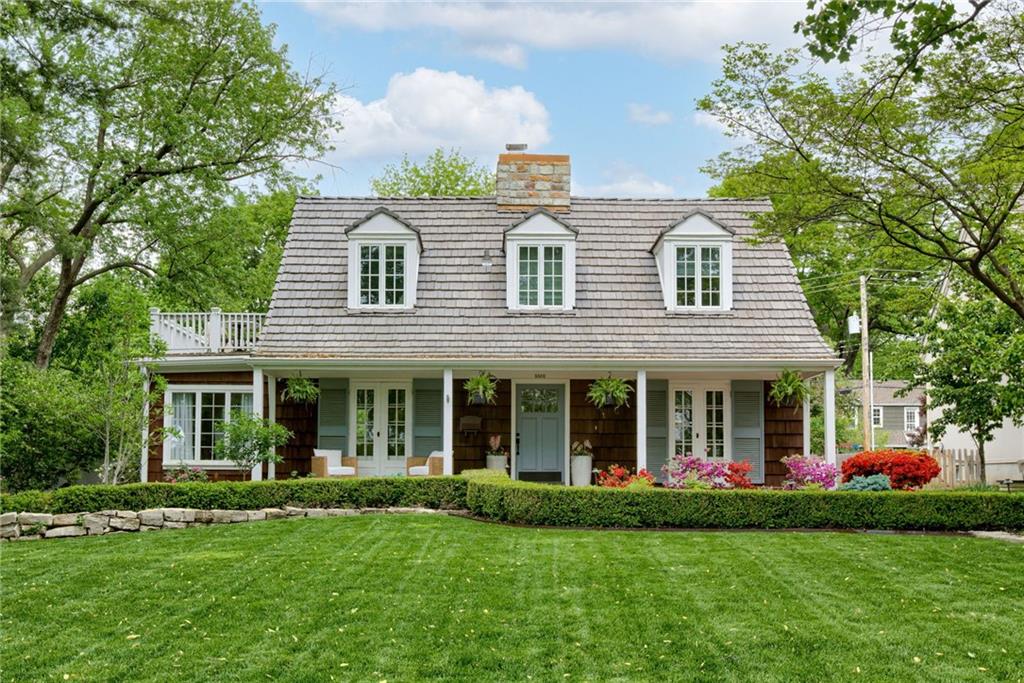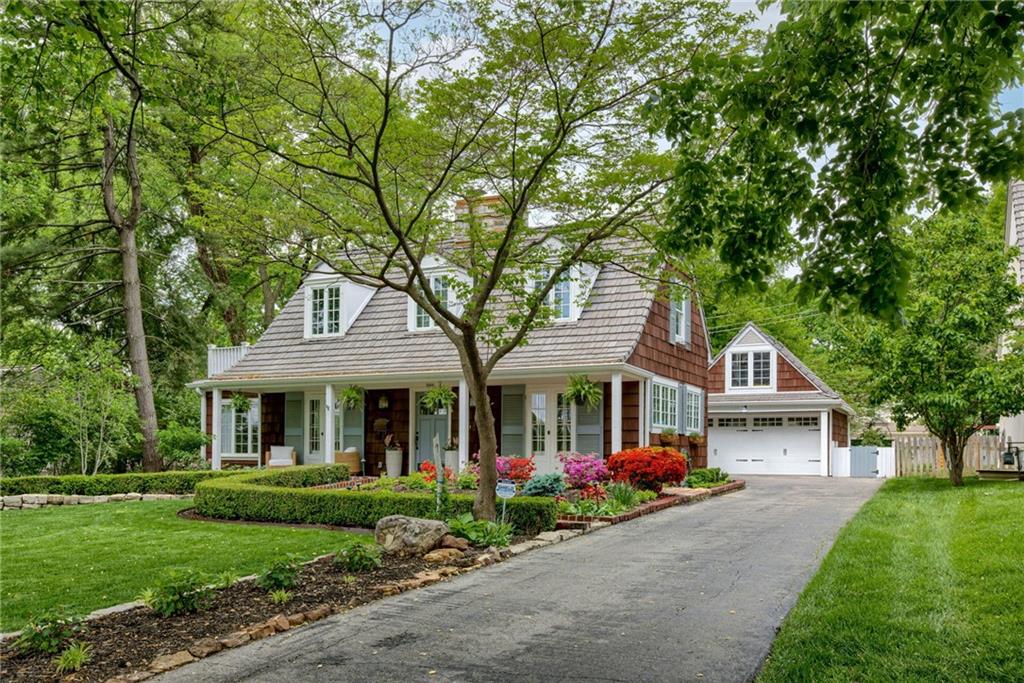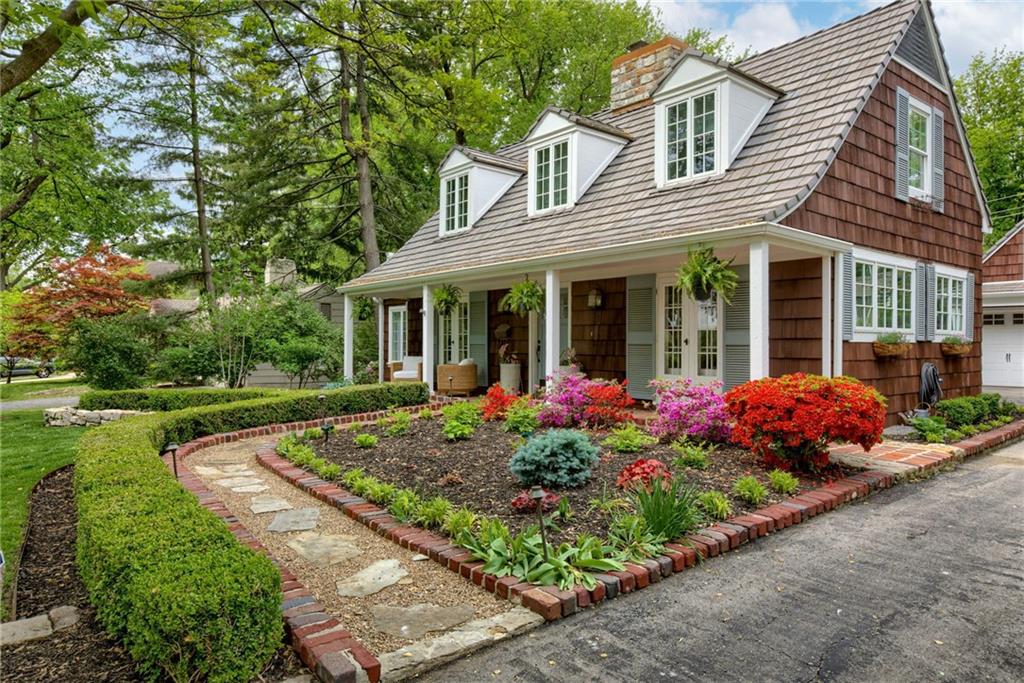


5500 Belinder Avenue, Fairway, KS 66205
Active
Listed by
Jimmie Rucker
Jim Rucker
RE/MAX Revolution Liberty
816-781-9080
Last updated:
July 23, 2025, 02:46 AM
MLS#
2557909
Source:
MOKS HL
About This Home
Home Facts
Single Family
4 Baths
4 Bedrooms
Built in 1940
Price Summary
1,390,000
$386 per Sq. Ft.
MLS #:
2557909
Last Updated:
July 23, 2025, 02:46 AM
Added:
a month ago
Rooms & Interior
Bedrooms
Total Bedrooms:
4
Bathrooms
Total Bathrooms:
4
Full Bathrooms:
4
Interior
Living Area:
3,600 Sq. Ft.
Structure
Structure
Architectural Style:
Cape Cod, Traditional
Building Area:
3,600 Sq. Ft.
Year Built:
1940
Finances & Disclosures
Price:
$1,390,000
Price per Sq. Ft:
$386 per Sq. Ft.
Contact an Agent
Yes, I would like more information from Coldwell Banker. Please use and/or share my information with a Coldwell Banker agent to contact me about my real estate needs.
By clicking Contact I agree a Coldwell Banker Agent may contact me by phone or text message including by automated means and prerecorded messages about real estate services, and that I can access real estate services without providing my phone number. I acknowledge that I have read and agree to the Terms of Use and Privacy Notice.
Contact an Agent
Yes, I would like more information from Coldwell Banker. Please use and/or share my information with a Coldwell Banker agent to contact me about my real estate needs.
By clicking Contact I agree a Coldwell Banker Agent may contact me by phone or text message including by automated means and prerecorded messages about real estate services, and that I can access real estate services without providing my phone number. I acknowledge that I have read and agree to the Terms of Use and Privacy Notice.