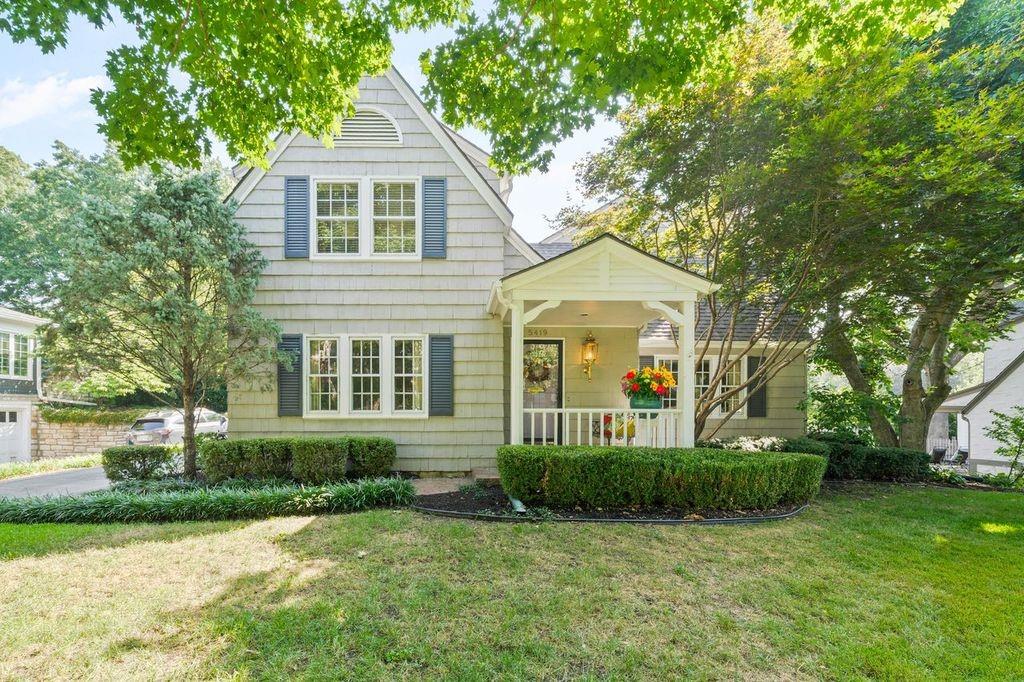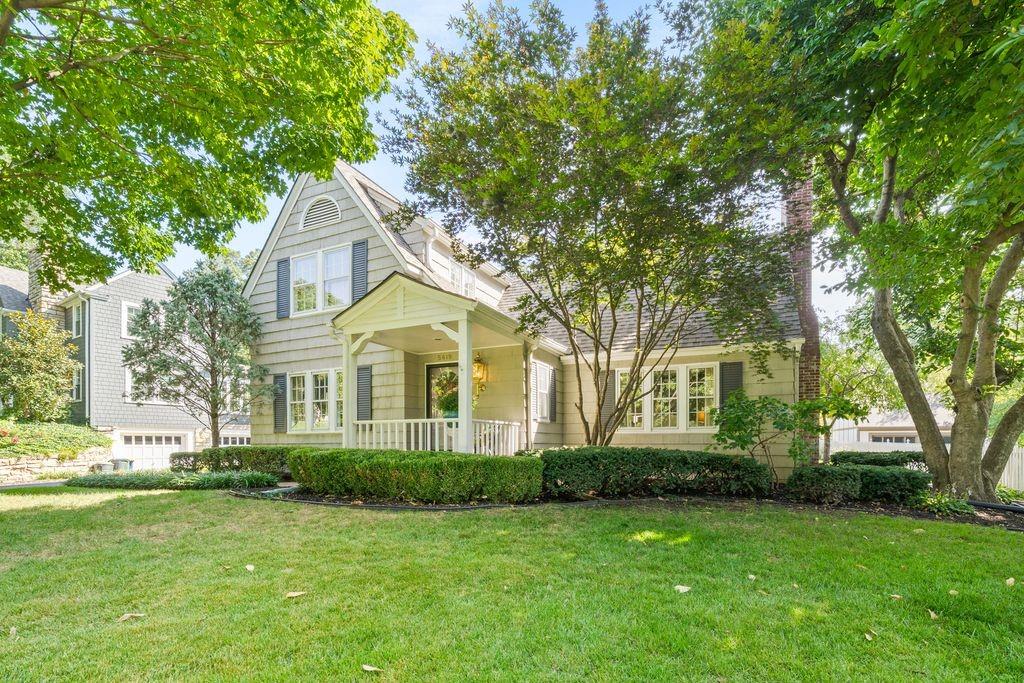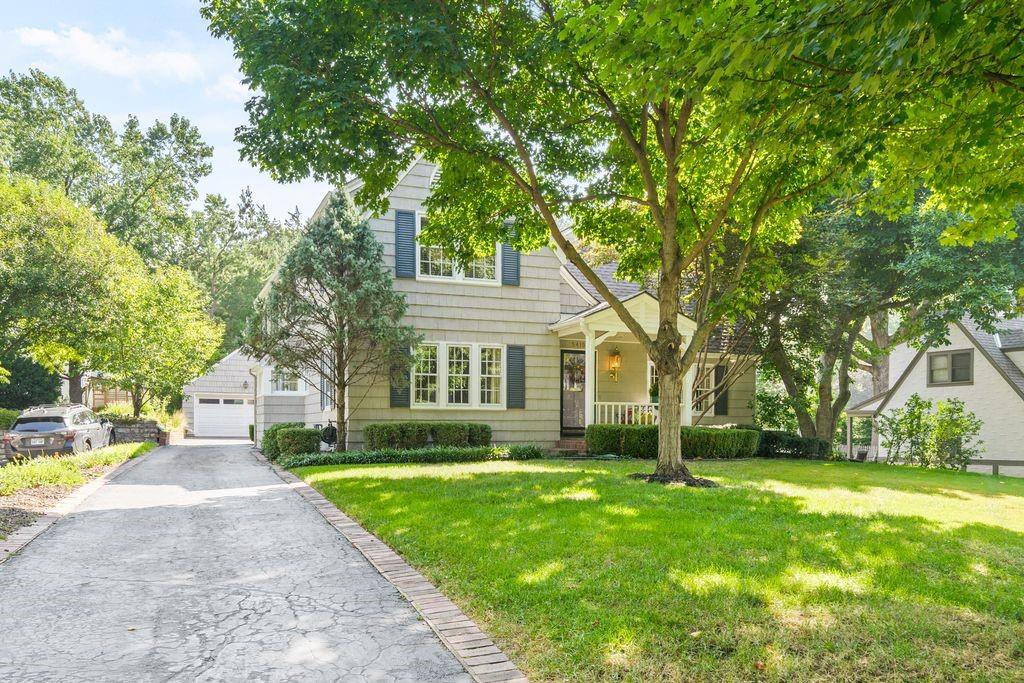


5419 Mohawk Lane, Fairway, KS 66205
$840,000
3
Beds
4
Baths
3,703
Sq Ft
Single Family
Pending
Listed by
John Gregory
Realty One Group Metro Home Pros
816-762-7660
Last updated:
November 15, 2025, 09:25 AM
MLS#
2574530
Source:
MOKS HL
About This Home
Home Facts
Single Family
4 Baths
3 Bedrooms
Built in 1934
Price Summary
840,000
$226 per Sq. Ft.
MLS #:
2574530
Last Updated:
November 15, 2025, 09:25 AM
Added:
2 month(s) ago
Rooms & Interior
Bedrooms
Total Bedrooms:
3
Bathrooms
Total Bathrooms:
4
Full Bathrooms:
3
Interior
Living Area:
3,703 Sq. Ft.
Structure
Structure
Architectural Style:
Traditional
Building Area:
3,703 Sq. Ft.
Year Built:
1934
Finances & Disclosures
Price:
$840,000
Price per Sq. Ft:
$226 per Sq. Ft.
Contact an Agent
Yes, I would like more information from Coldwell Banker. Please use and/or share my information with a Coldwell Banker agent to contact me about my real estate needs.
By clicking Contact I agree a Coldwell Banker Agent may contact me by phone or text message including by automated means and prerecorded messages about real estate services, and that I can access real estate services without providing my phone number. I acknowledge that I have read and agree to the Terms of Use and Privacy Notice.
Contact an Agent
Yes, I would like more information from Coldwell Banker. Please use and/or share my information with a Coldwell Banker agent to contact me about my real estate needs.
By clicking Contact I agree a Coldwell Banker Agent may contact me by phone or text message including by automated means and prerecorded messages about real estate services, and that I can access real estate services without providing my phone number. I acknowledge that I have read and agree to the Terms of Use and Privacy Notice.