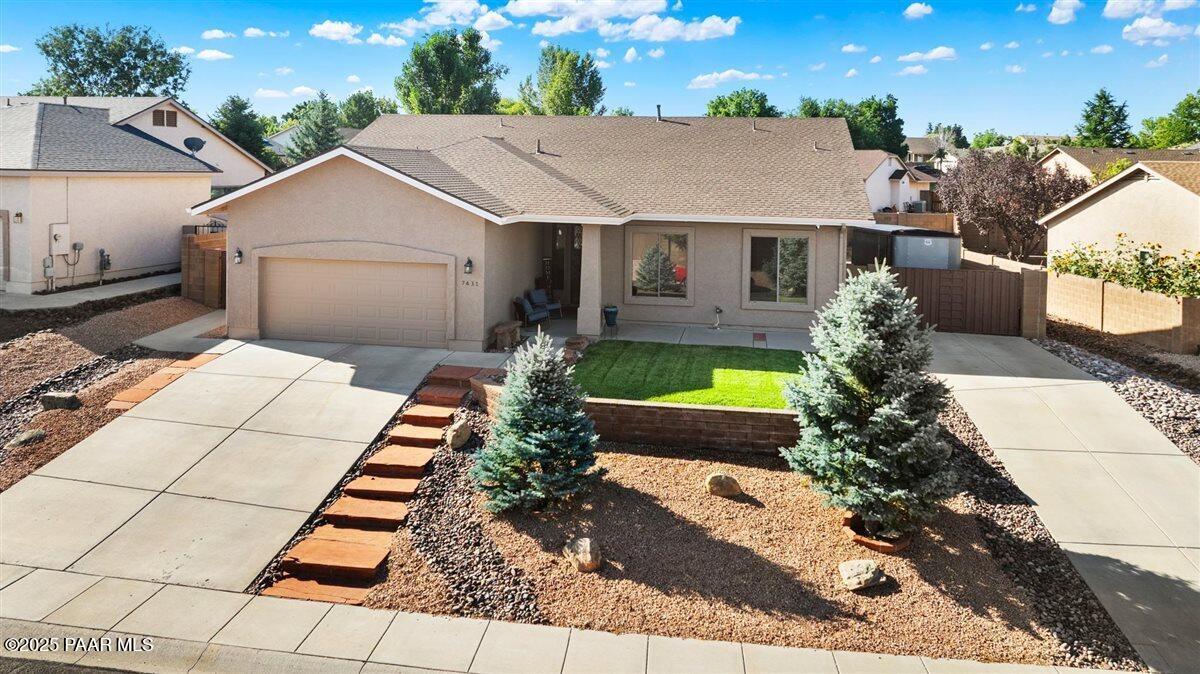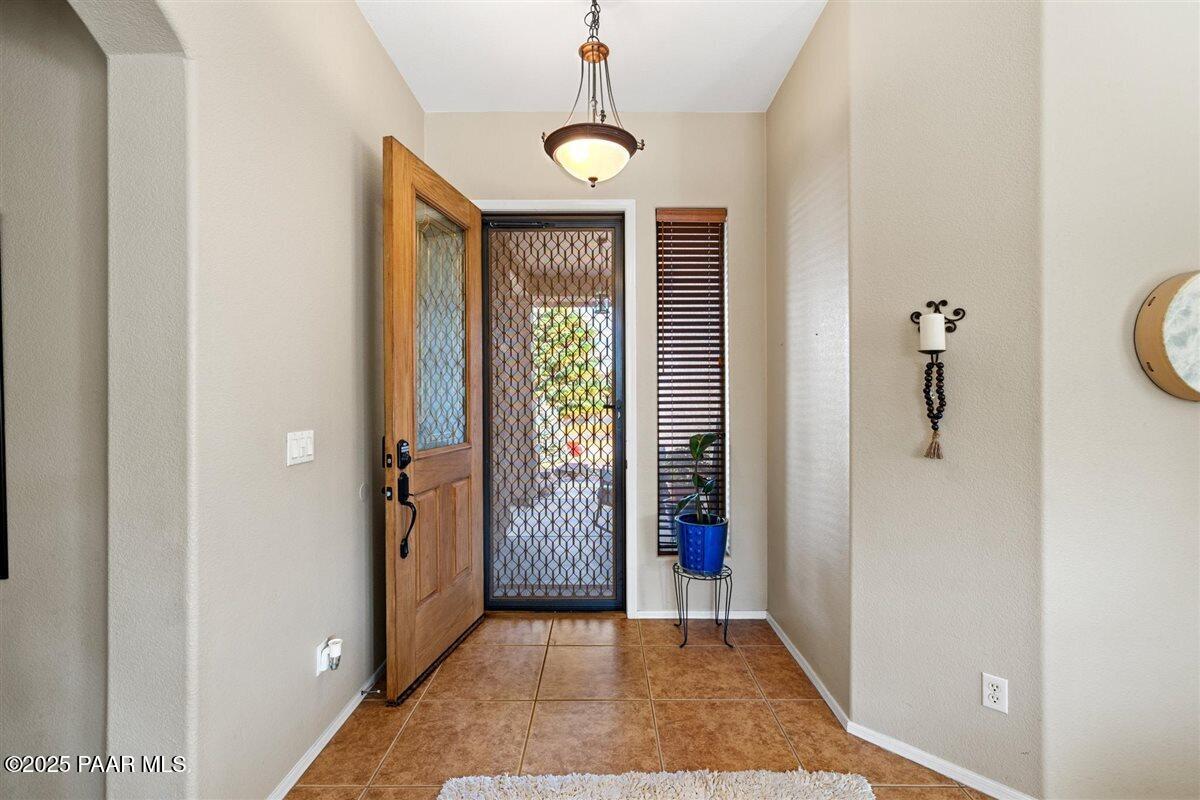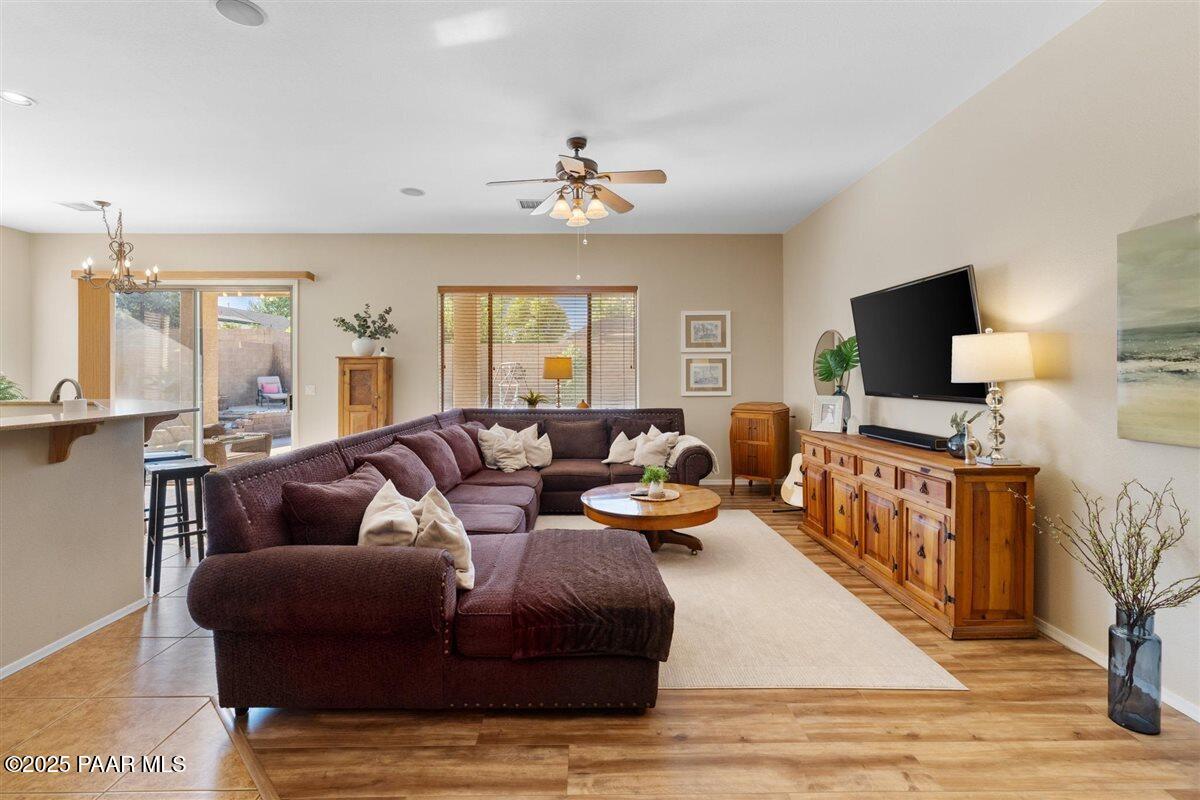


7431 N Summit View, Prescott Valley, AZ 86315
Active
Listed by
Rebecca Muniz
Geoffrey R Hyland
eXp Realty
Last updated:
August 19, 2025, 04:19 AM
MLS#
1075722
Source:
AZ PAAR
About This Home
Home Facts
Single Family
2 Baths
3 Bedrooms
Built in 2002
Price Summary
450,000
$274 per Sq. Ft.
MLS #:
1075722
Last Updated:
August 19, 2025, 04:19 AM
Added:
5 day(s) ago
Rooms & Interior
Bedrooms
Total Bedrooms:
3
Bathrooms
Total Bathrooms:
2
Full Bathrooms:
1
Interior
Living Area:
1,637 Sq. Ft.
Structure
Structure
Architectural Style:
Contemporary
Building Area:
1,637 Sq. Ft.
Year Built:
2002
Finances & Disclosures
Price:
$450,000
Price per Sq. Ft:
$274 per Sq. Ft.
Contact an Agent
Yes, I would like more information from Coldwell Banker. Please use and/or share my information with a Coldwell Banker agent to contact me about my real estate needs.
By clicking Contact I agree a Coldwell Banker Agent may contact me by phone or text message including by automated means and prerecorded messages about real estate services, and that I can access real estate services without providing my phone number. I acknowledge that I have read and agree to the Terms of Use and Privacy Notice.
Contact an Agent
Yes, I would like more information from Coldwell Banker. Please use and/or share my information with a Coldwell Banker agent to contact me about my real estate needs.
By clicking Contact I agree a Coldwell Banker Agent may contact me by phone or text message including by automated means and prerecorded messages about real estate services, and that I can access real estate services without providing my phone number. I acknowledge that I have read and agree to the Terms of Use and Privacy Notice.