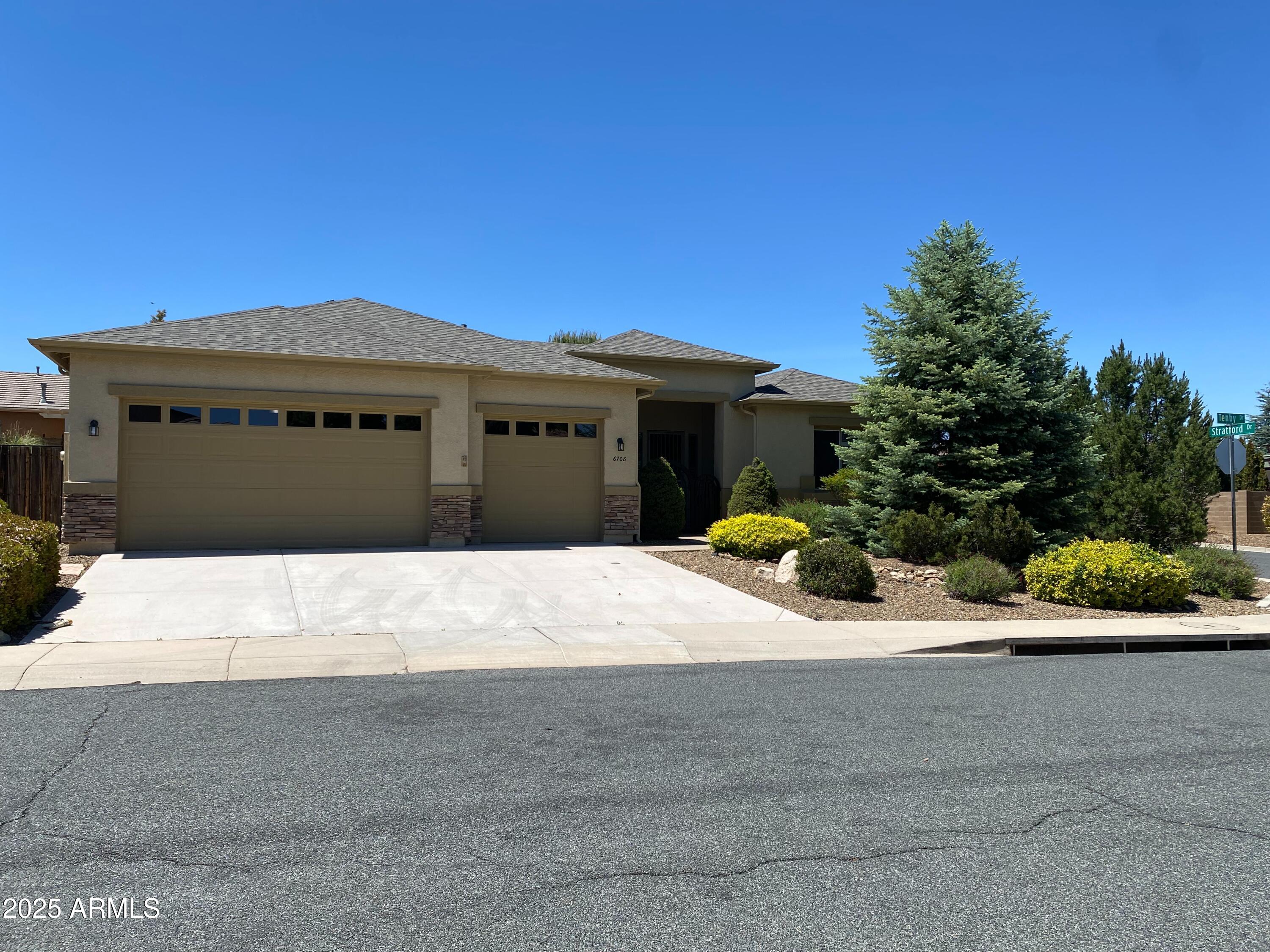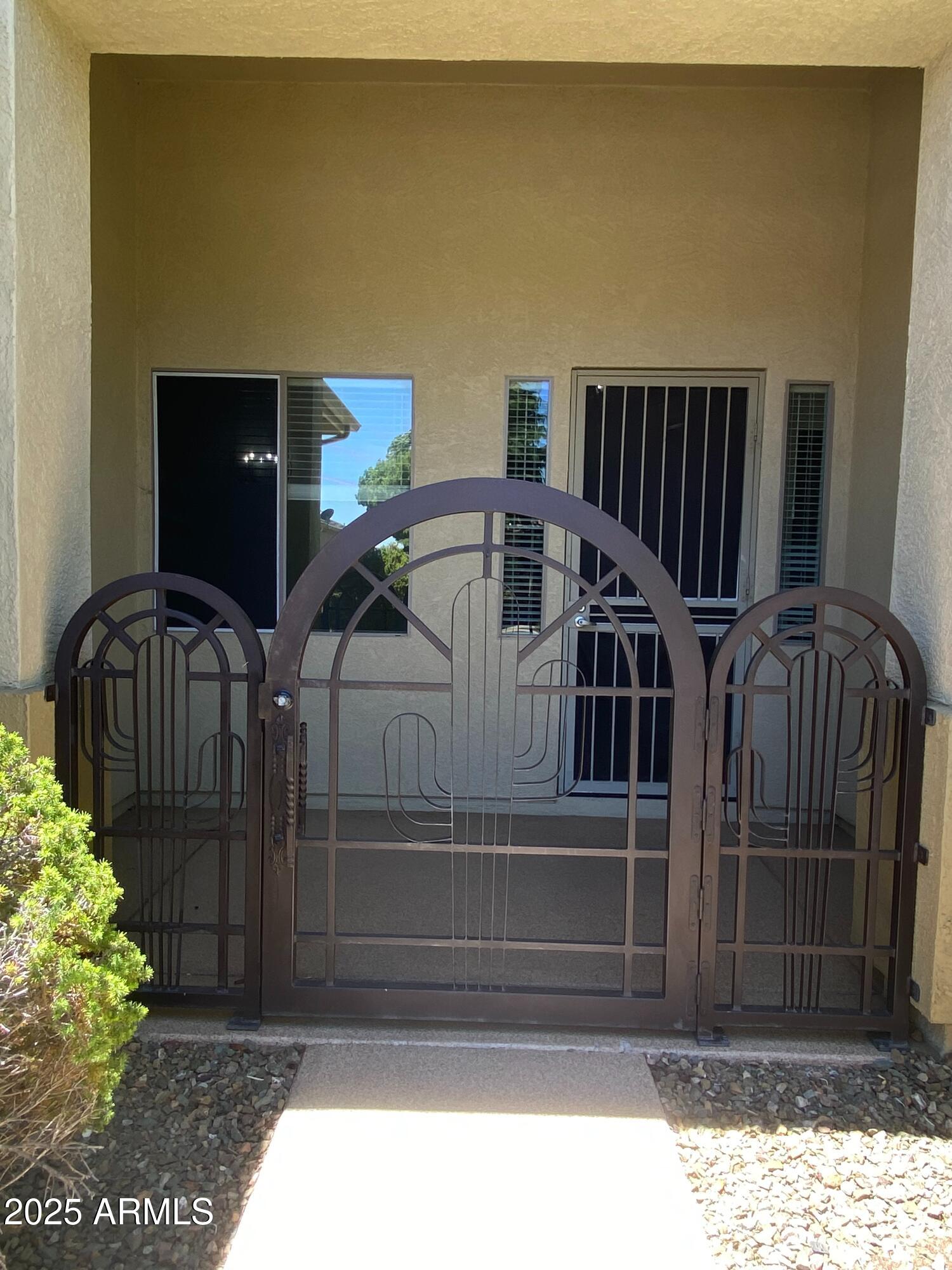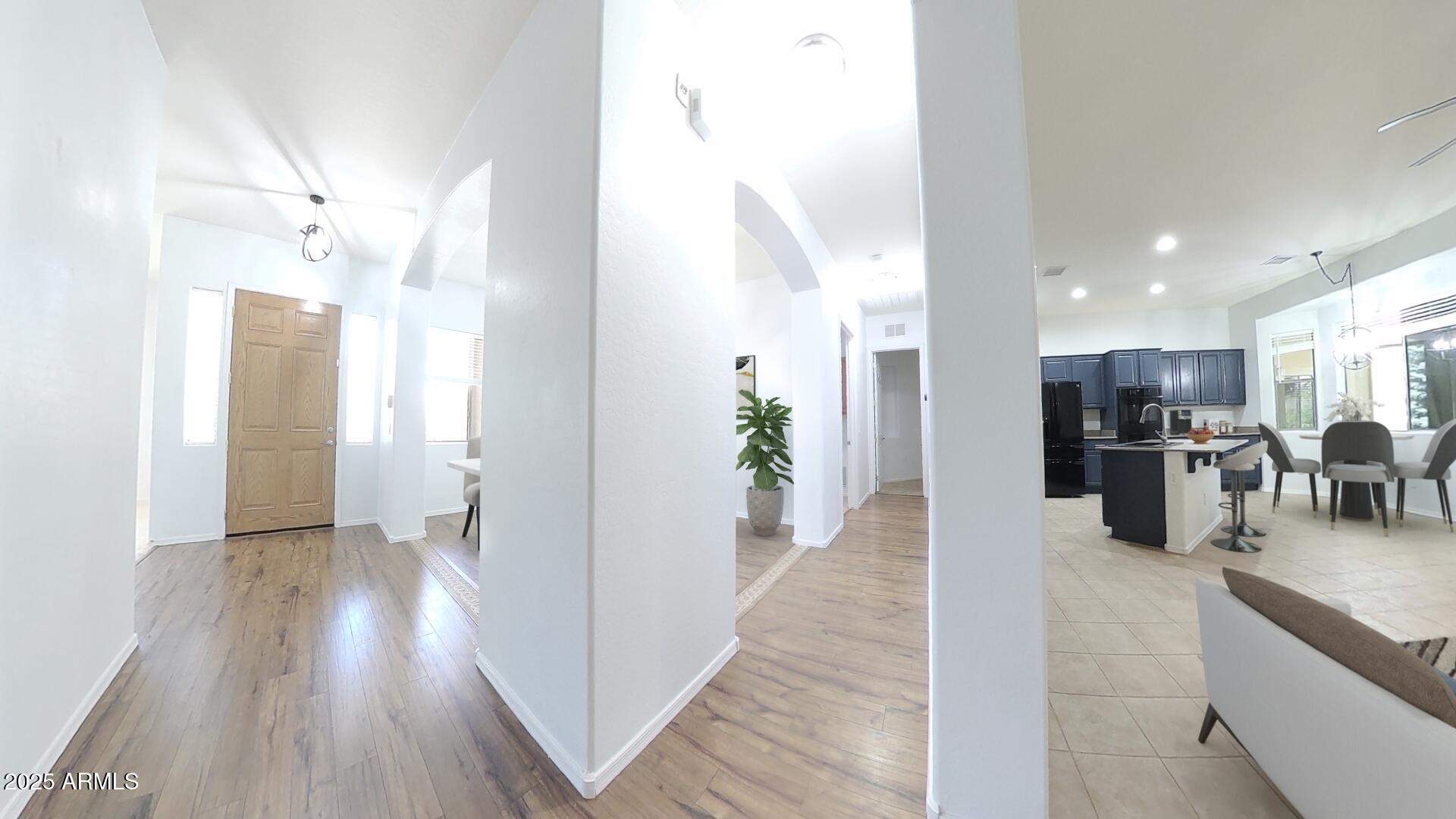**Stunning 4-Bedroom Retreat on a Premier Corner Lot! **Your Dream Lifestyle Begins in This Modern Oasis!**
Welcome to your forever home—a breathtaking 4-bedroom, 3-bathroom, 2,483 sq ft single-level masterpiece nestled on a coveted corner lot with sweeping views in every direction. This exquisite residence, just four houses from a vibrant community center, offers unparalleled access to resort-style amenities, including sparkling pools, a state-of-the-art gym, tennis and pickleball courts, volleyball, a lush park, picnic areas with grills, and a tot lot for endless family fun. With two additional community centers nearby, you'll enjoy a lifestyle brimming with recreation, relaxation, and connection. Step inside to discover an open, flowing floorplan designed for both grand entertaining and cozy everyday living. Elegant tile and hardwood floors, accented by decorative tile borders, create a seamless blend of sophistication and warmth throughout the home. The formal living and dining rooms exude timeless charm, perfect for hosting gatherings or intimate dinners. At the heart of the home lies the expansive great room, anchored by a cozy fireplace that invites you to unwind. Large windows bathe the space in natural light, framing picturesque views of the surrounding landscape.
The gourmet kitchen is a chef's dream, boasting sleek granite countertops, a massive center island with bar-top seating, and abundant cabinetry for all your storage needs. A walk-in pantry keeps everything organized, while the charming eat-in bay window offers a sunny spot for casual dining or morning coffee with a view. Adjacent to the great room, the enclosed Arizona room provides a versatile space for year-round enjoyment, perfect for a home office, reading nook, or indoor-outdoor entertaining.
Retreat to the luxurious primary suite, a private sanctuary featuring a spacious bonus sitting room with direct access to the Arizona room. The spa-inspired primary bathroom is a haven of relaxation, complete with a separate garden tub, walk-in shower, dual vanities, and an enormous walk-in closet with built-in dressers and shelving for effortless organization. Thoughtfully designed, the primary suite is split from the other three bedrooms, ensuring maximum privacy.
The three secondary bedrooms are generously sized, with two featuring rich hardwood floors for added warmth and style. A well-appointed full hall bathroom includes a customized walk-in tub, double vanities, and a linen closet for added convenience. Guests will appreciate the elegant powder room, perfect for entertaining without intruding on private spaces.
Outside, the corner lot offers ample space and stunning views, creating a serene backdrop for outdoor activities or quiet evenings under the stars. The attached 3-car garage provides plenty of room for vehicles, storage, or a workshop, catering to all your practical needs.
This home is a rare find, offering flexibility as a full-time residence, part-time retreat, or a lucrative Airbnb/VRBO rental. With three nearby community centers, each packed with pools, parks, sports courts, and indoor/outdoor gathering spaces, you'll never run out of ways to stay active and connected. Whether you're seeking a vibrant community lifestyle or a peaceful escape with modern comforts, this home delivers it all. Don't miss your chance to own this extraordinary property. Take a virtual or in-person tour today and start living the life you've always dreamed of!


