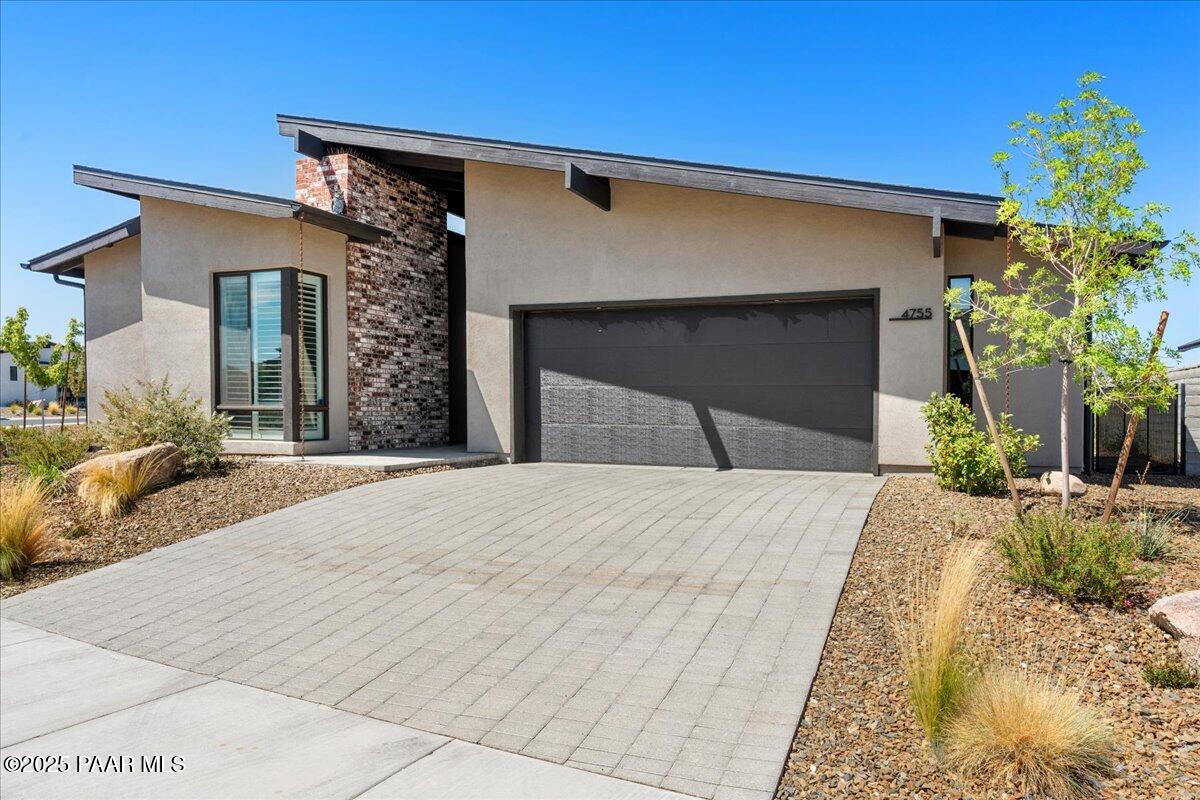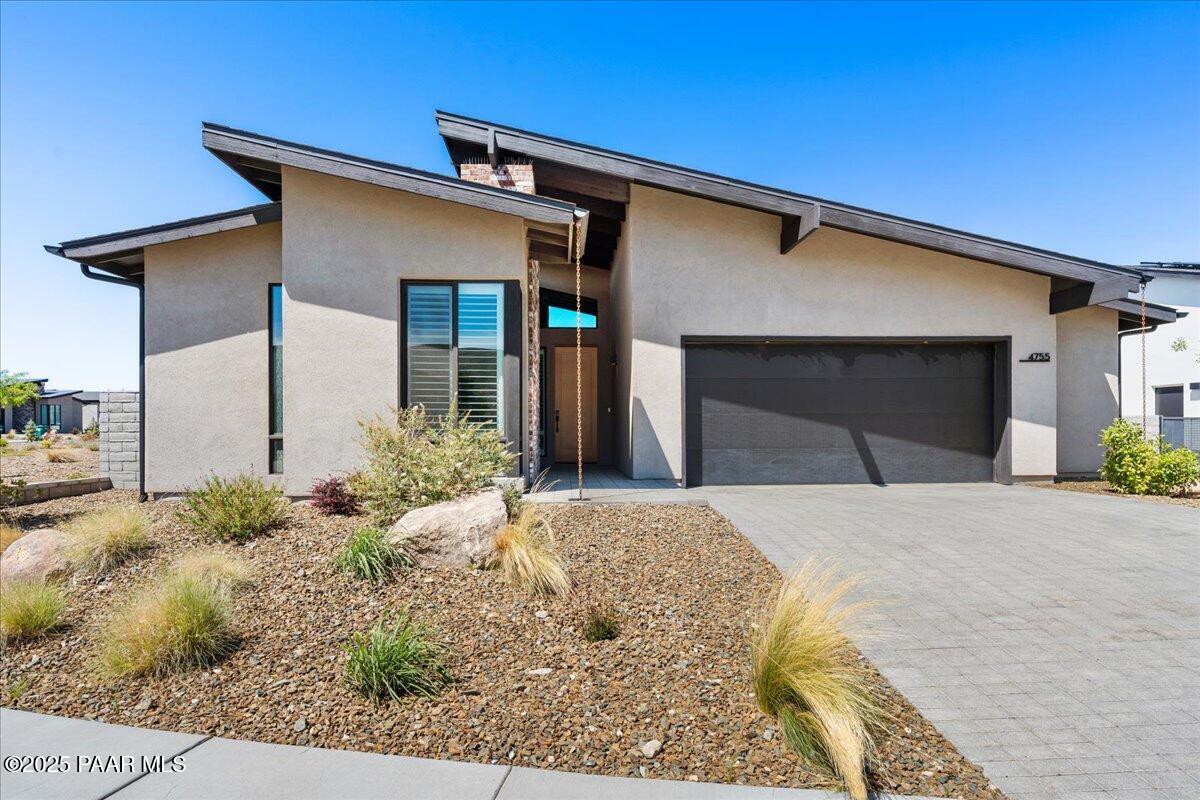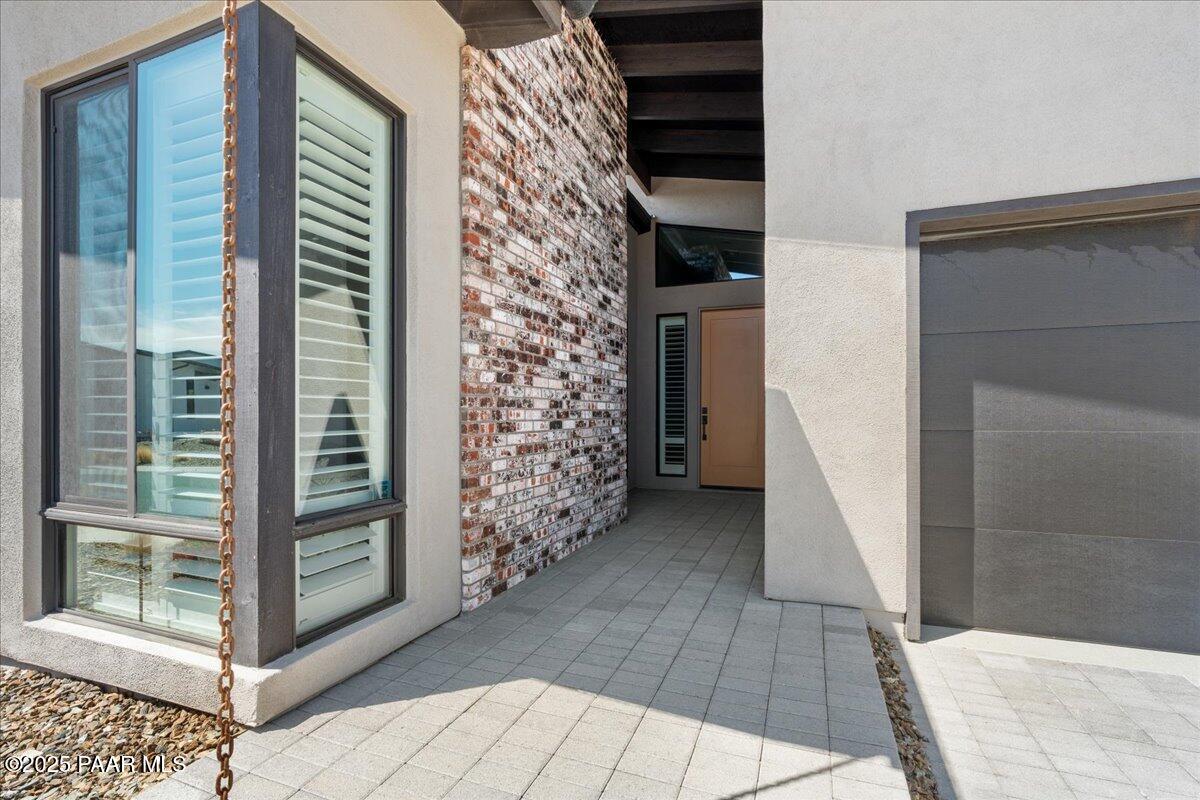


4755 N Yorkshire Loop, Prescott Valley, AZ 86314
Active
Listed by
Kellie A Carr Pllc
Long Realty Uptown- Prescott
Last updated:
August 1, 2025, 11:09 AM
MLS#
1075346
Source:
AZ PAAR
About This Home
Home Facts
Single Family
3 Baths
2 Bedrooms
Built in 2020
Price Summary
695,000
$373 per Sq. Ft.
MLS #:
1075346
Last Updated:
August 1, 2025, 11:09 AM
Added:
2 day(s) ago
Rooms & Interior
Bedrooms
Total Bedrooms:
2
Bathrooms
Total Bathrooms:
3
Full Bathrooms:
1
Interior
Living Area:
1,863 Sq. Ft.
Structure
Structure
Architectural Style:
Contemporary, Ranch
Building Area:
1,863 Sq. Ft.
Year Built:
2020
Lot
Lot Size (Sq. Ft):
7,841
Finances & Disclosures
Price:
$695,000
Price per Sq. Ft:
$373 per Sq. Ft.
Contact an Agent
Yes, I would like more information from Coldwell Banker. Please use and/or share my information with a Coldwell Banker agent to contact me about my real estate needs.
By clicking Contact I agree a Coldwell Banker Agent may contact me by phone or text message including by automated means and prerecorded messages about real estate services, and that I can access real estate services without providing my phone number. I acknowledge that I have read and agree to the Terms of Use and Privacy Notice.
Contact an Agent
Yes, I would like more information from Coldwell Banker. Please use and/or share my information with a Coldwell Banker agent to contact me about my real estate needs.
By clicking Contact I agree a Coldwell Banker Agent may contact me by phone or text message including by automated means and prerecorded messages about real estate services, and that I can access real estate services without providing my phone number. I acknowledge that I have read and agree to the Terms of Use and Privacy Notice.