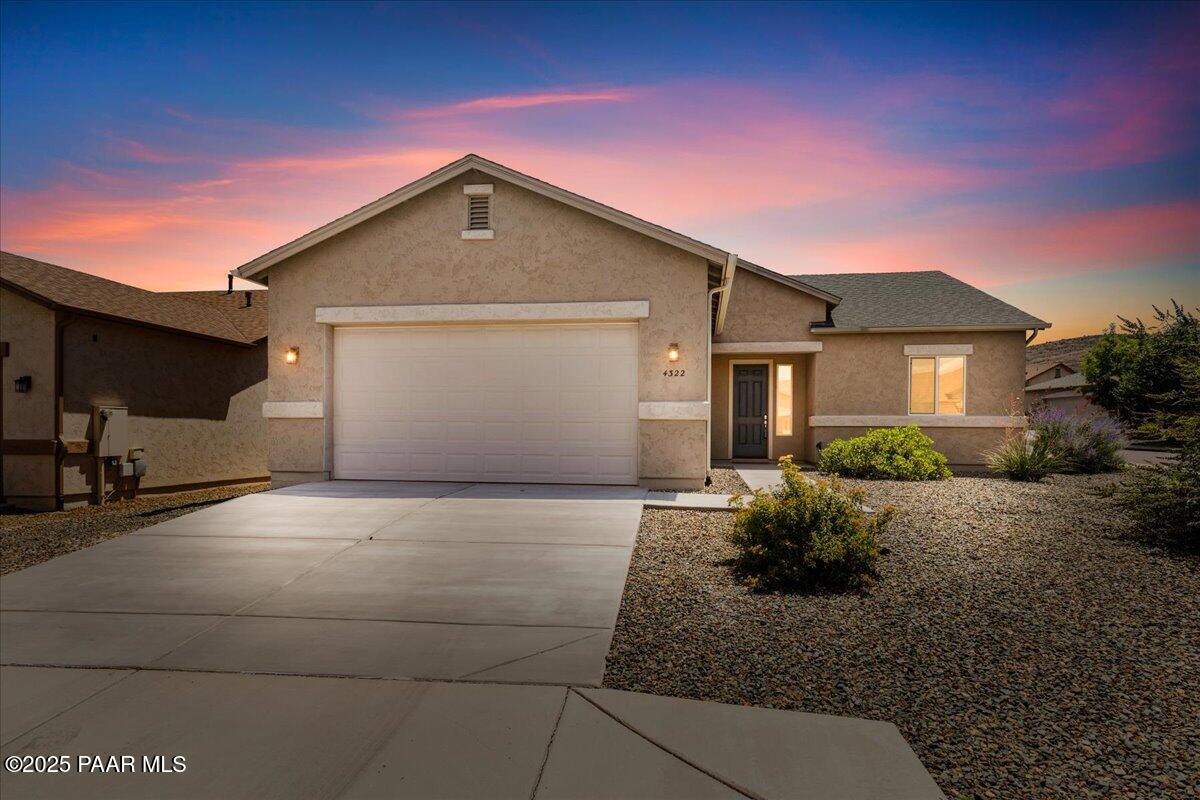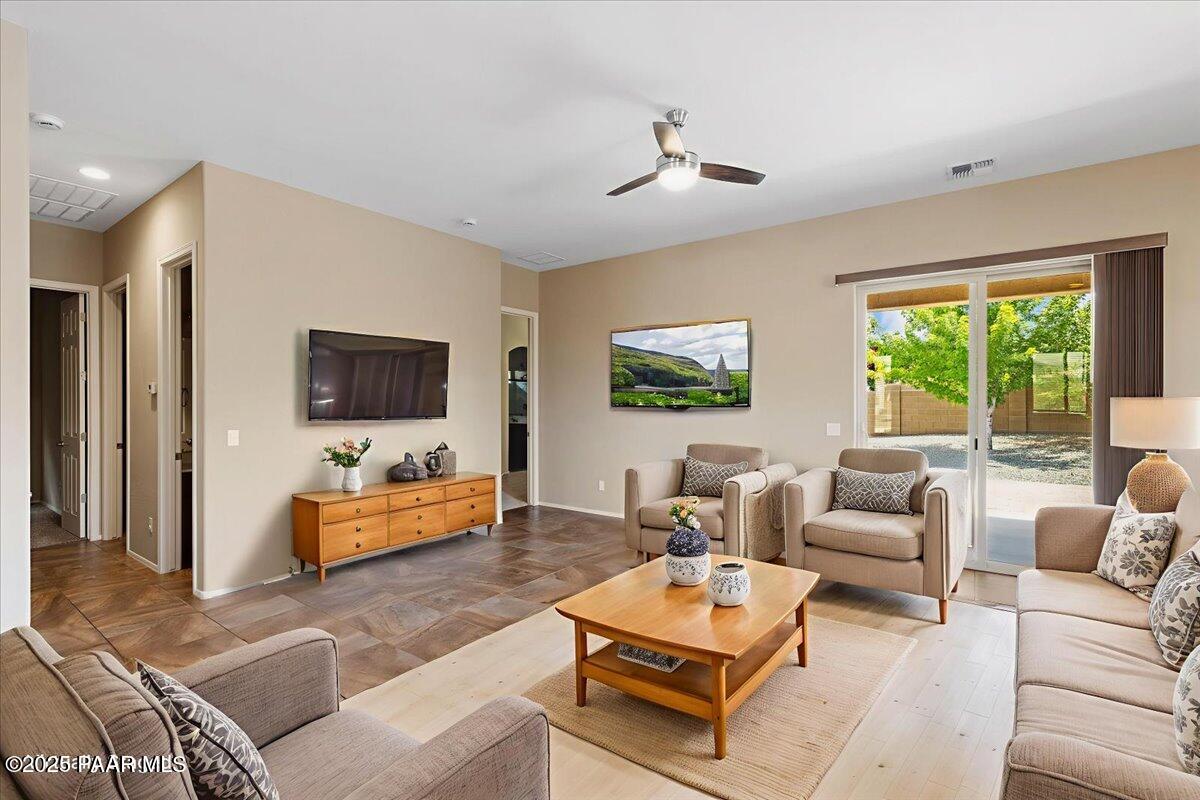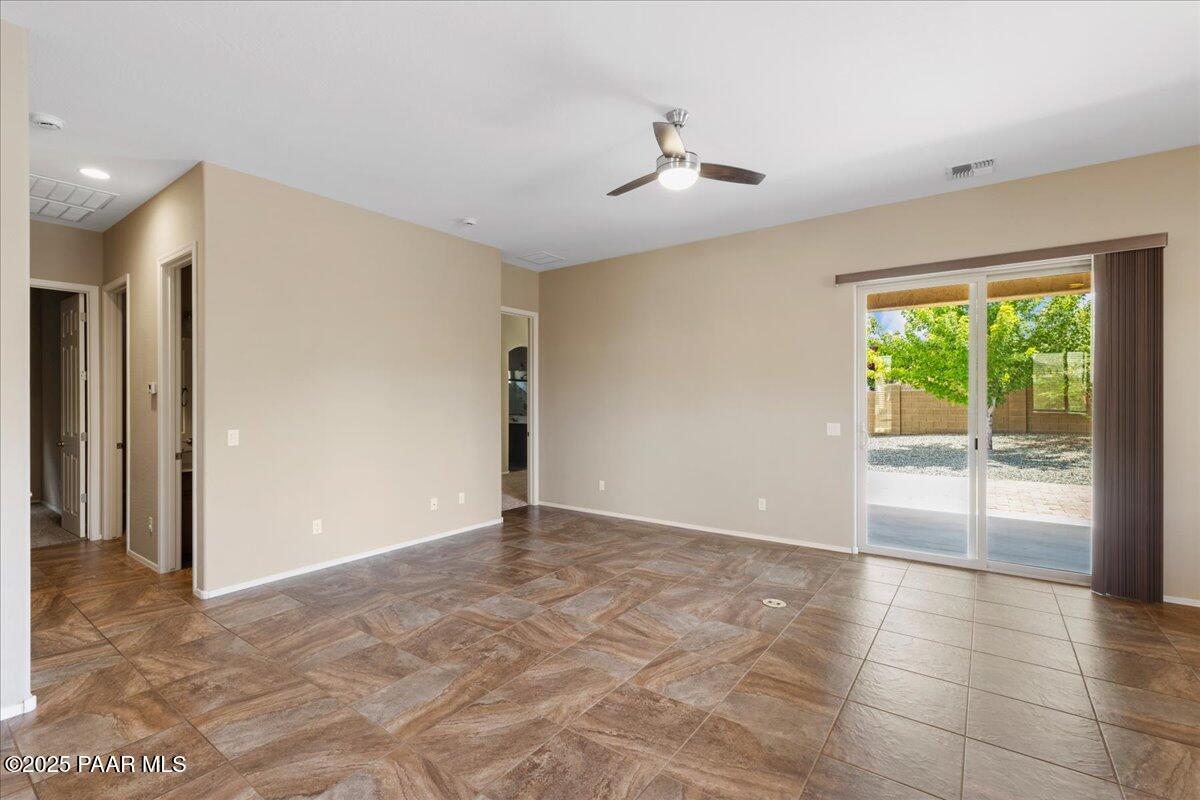


4322 N Dryden Street, Prescott Valley, AZ 86314
Active
Listed by
Geoffrey R Hyland
eXp Realty
Last updated:
July 24, 2025, 09:44 PM
MLS#
1075137
Source:
AZ PAAR
About This Home
Home Facts
Single Family
2 Baths
3 Bedrooms
Built in 2016
Price Summary
444,900
$279 per Sq. Ft.
MLS #:
1075137
Last Updated:
July 24, 2025, 09:44 PM
Added:
2 day(s) ago
Rooms & Interior
Bedrooms
Total Bedrooms:
3
Bathrooms
Total Bathrooms:
2
Full Bathrooms:
1
Interior
Living Area:
1,594 Sq. Ft.
Structure
Structure
Architectural Style:
Contemporary, Ranch
Building Area:
1,594 Sq. Ft.
Year Built:
2016
Finances & Disclosures
Price:
$444,900
Price per Sq. Ft:
$279 per Sq. Ft.
Contact an Agent
Yes, I would like more information from Coldwell Banker. Please use and/or share my information with a Coldwell Banker agent to contact me about my real estate needs.
By clicking Contact I agree a Coldwell Banker Agent may contact me by phone or text message including by automated means and prerecorded messages about real estate services, and that I can access real estate services without providing my phone number. I acknowledge that I have read and agree to the Terms of Use and Privacy Notice.
Contact an Agent
Yes, I would like more information from Coldwell Banker. Please use and/or share my information with a Coldwell Banker agent to contact me about my real estate needs.
By clicking Contact I agree a Coldwell Banker Agent may contact me by phone or text message including by automated means and prerecorded messages about real estate services, and that I can access real estate services without providing my phone number. I acknowledge that I have read and agree to the Terms of Use and Privacy Notice.