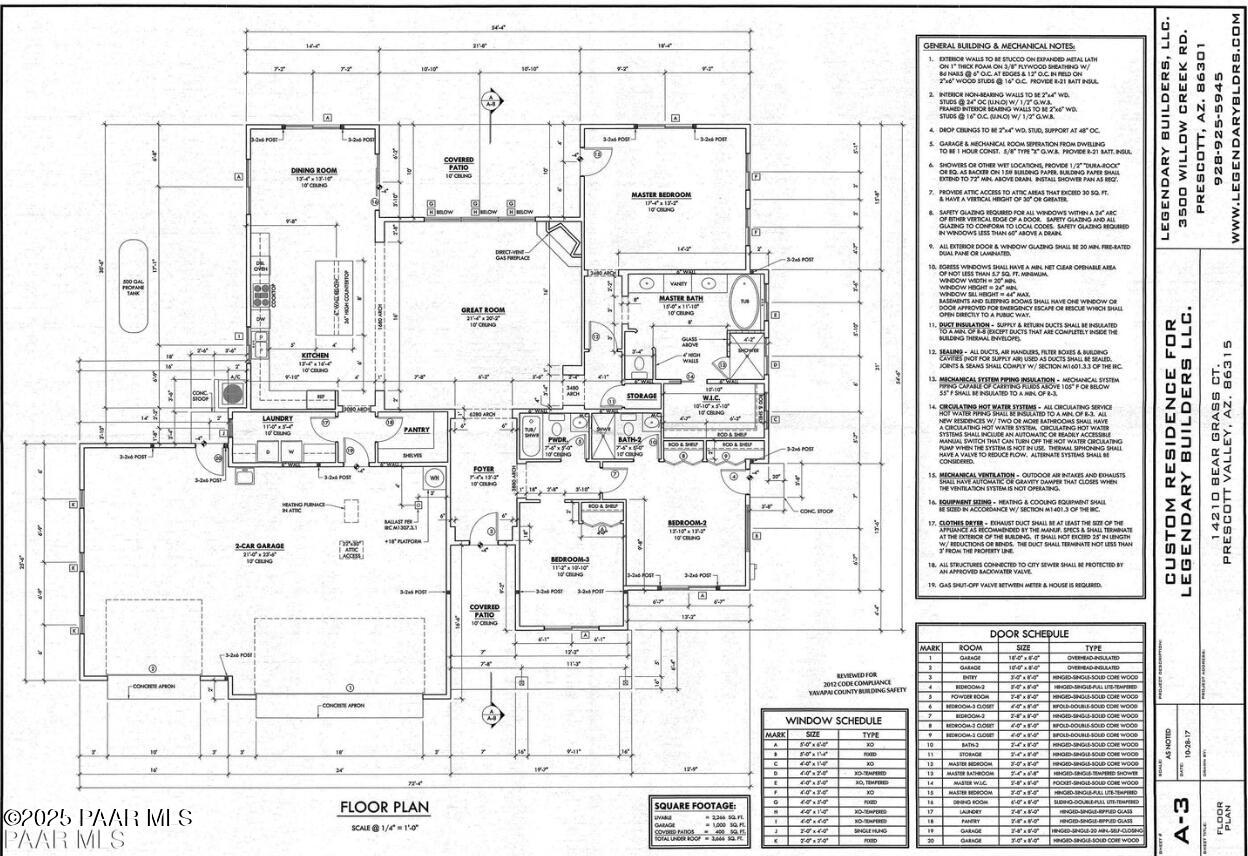
14210 E Bear Grass Court, Prescott Valley, AZ 86315
$1,125,000
3
Beds
3
Baths
2,309
Sq Ft
Single Family
Coming Soon
Listed by
Megan E Viterbo
Retsy
Last updated:
October 2, 2025, 06:44 PM
MLS#
1076891
Source:
AZ PAAR
About This Home
Home Facts
Single Family
3 Baths
3 Bedrooms
Built in 2017
Price Summary
1,125,000
$487 per Sq. Ft.
MLS #:
1076891
Last Updated:
October 2, 2025, 06:44 PM
Added:
1 day(s) ago
Rooms & Interior
Bedrooms
Total Bedrooms:
3
Bathrooms
Total Bathrooms:
3
Full Bathrooms:
2
Interior
Living Area:
2,309 Sq. Ft.
Structure
Structure
Architectural Style:
Ranch
Building Area:
2,309 Sq. Ft.
Year Built:
2017
Lot
Lot Size (Sq. Ft):
90,670
Finances & Disclosures
Price:
$1,125,000
Price per Sq. Ft:
$487 per Sq. Ft.
Contact an Agent
Yes, I would like more information from Coldwell Banker. Please use and/or share my information with a Coldwell Banker agent to contact me about my real estate needs.
By clicking Contact I agree a Coldwell Banker Agent may contact me by phone or text message including by automated means and prerecorded messages about real estate services, and that I can access real estate services without providing my phone number. I acknowledge that I have read and agree to the Terms of Use and Privacy Notice.
Contact an Agent
Yes, I would like more information from Coldwell Banker. Please use and/or share my information with a Coldwell Banker agent to contact me about my real estate needs.
By clicking Contact I agree a Coldwell Banker Agent may contact me by phone or text message including by automated means and prerecorded messages about real estate services, and that I can access real estate services without providing my phone number. I acknowledge that I have read and agree to the Terms of Use and Privacy Notice.