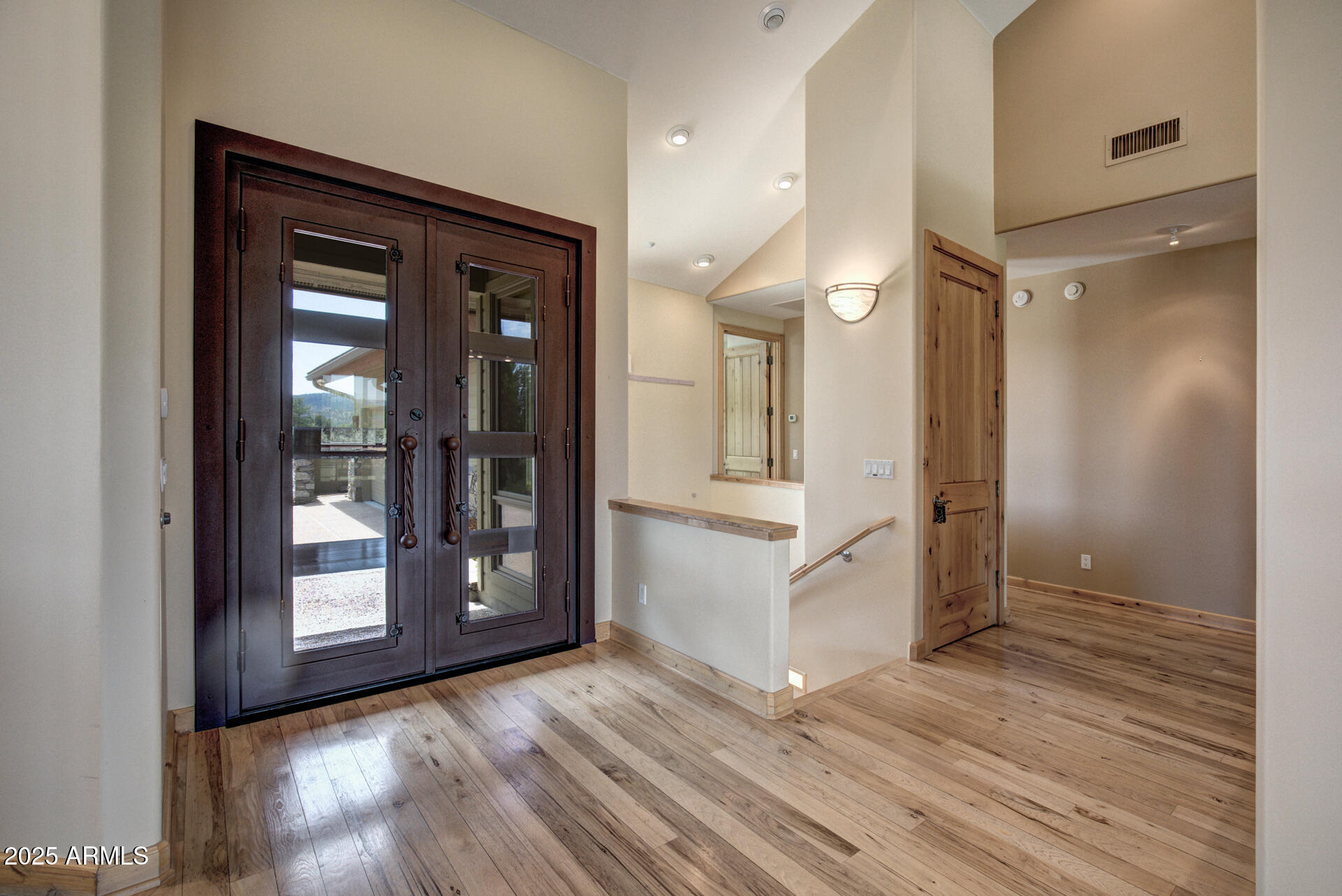PREPARE TO BE INSPIRED! This beautiful home enjoys some of the finest views of the Mogollon Rim, Monument Peak, the Stewart Mountains (Granite Dells), and thousands of acres of the Tonto National Forest. 280 degrees of panoramic Northern Arizona at its finest! The many windows in the home provide natural light in abundance, invading the home from dawn to dusk, with beautiful sun rises and sun sets, clear crisp Arizona blue sky, summer storms, cumulonimbus clouds rising over the Mogollon Rim, evening stars, full moons, and wildlife such as soaring hawks, occasional Bald Eagles, and all types of animals. The owner believes the viewing from inside the home and outside from the decks was life enriching and considers it one of the more positive and inspirational aspects the home has to offer! Of course, the home has terrific features besides the extraordinary views. The 4,741 sq. ft includes the spacious living room combined with a formal dining room, and a light and bright family room with a TV. A fantastic north facing large Trex deck with access from the living room, family/great room and master bedroom is indeed special and enhances the indoor living space. The family/great room space together with the kitchen and breakfast nook also enjoy a comfortable outdoor side deck. The kitchen has a sub-zero refrigerator/freezer, an electric dacor oven and cooktop, microwave, convenient pantry, and sink with exceptional views of Monument Peak and Stewart Mountains. The master bedroom is large with new carpeting, a his and her closet, a separate cedar lined closet, and an elaborate mirrored bathroom with a vanity table and two sinks, walk-in shower, jetted tub, and separate toilet. The remaining main level has a half bath powder Room, an office with desk and bookshelves, a light filled laundry room with washer and Dryer and a freezer, and a door to the extra-large 2.5 car & golf cart garage. The walk-out basement includes two bedrooms, one in suite and both with access to the outdoor lower deck, another full bathroom, and two large extra rooms. Both bedrooms open to a spacious area that could be an entertaining living space with a large TV, couches, or pool table, etc., and a small kitchen area with a small fridge. Behind another door opening to this area has exceptional possibilities. JUST IMAGINE,,,,it could be used for an indoor golf simulator; a home gym with a tread mill and stationary bikes; a home theatre; an art studio; a quilting room or sewing room; a game room with pool table or ping pong table and shuffle board; a man-cave with a bar and TV for entertaining friends; an office and desk; a card room for poker or bridge; a wine cellar. The potential of what this room could become is magical and a positive fun feature the home offers for the lucky Buyer that envisions the future.
