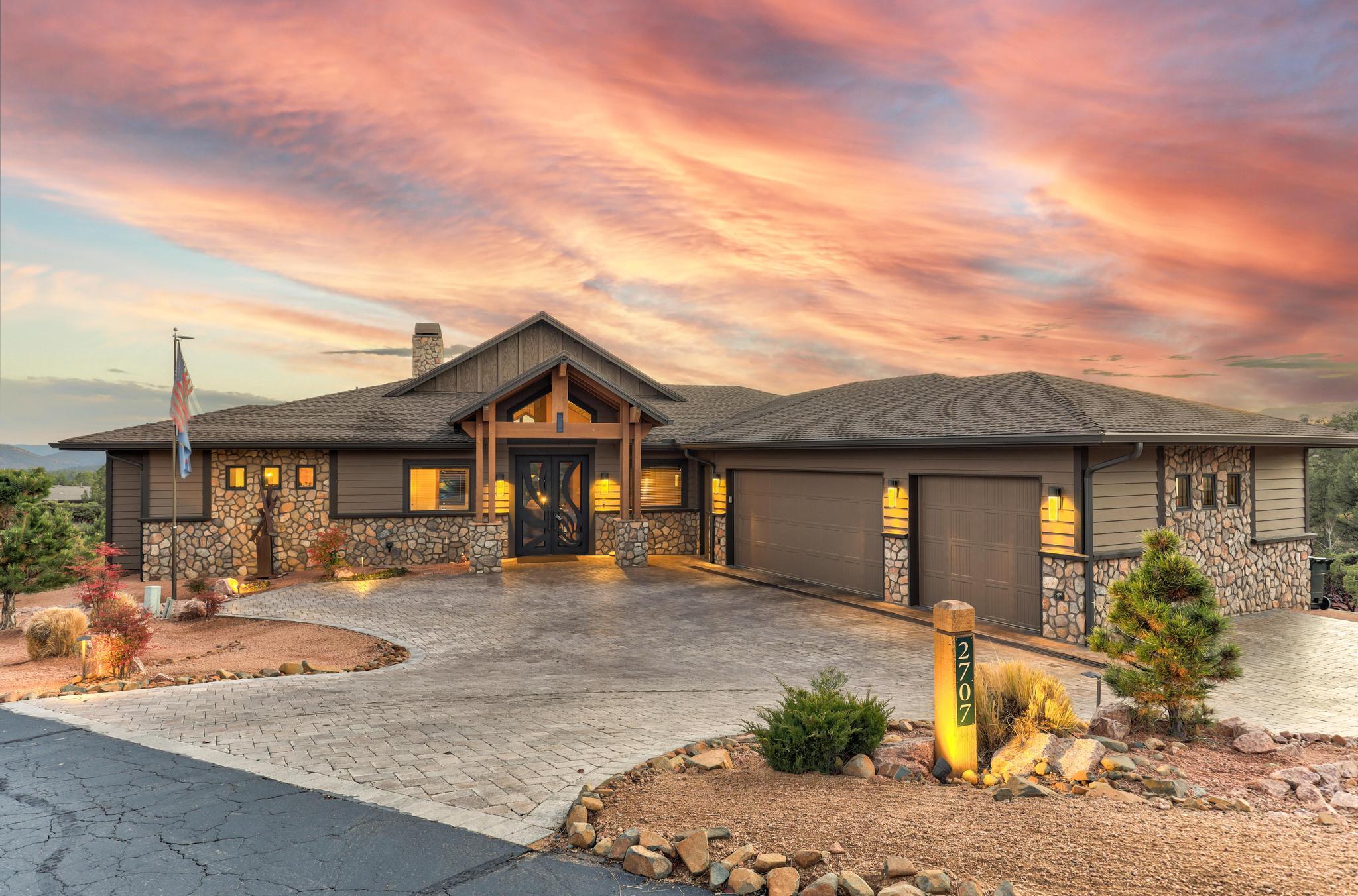Experience luxurious living and breathtaking views in this stunning home on a cul-de-sac, situated along the third fairway of the prestigious Chaparral Pines Golf Club. Designed for main-level living, the 2,892± square foot main floor boasts an expansive great room with soaring vaulted ceilings, tongue-and-groove woodwork, and an eleven-foot pocket glass slider that seamlessly blends indoor and outdoor spaces. High-end finishes include hand-scraped wood flooring, slate tile accents, a custom steel front door, a striking stone fireplace (that can be wood burning), and an entertainment center. The gourmet kitchen is a chef's dream, featuring a large island, Frigidaire Professional Freezer/Refrigerator (separate units), custom alder cabinetry, granite countertops, and premium Monogram appliances, including microwave, a five-burner propane cooktop, warming drawer, and more. The private primary suite includes 10-foot ceilings, a spa-like bathroom with dual vanities, a soaking tub, a large dual-head shower, heated flooring, and a walk-in closet with built-ins. A powder room and an ensuite guest room complete the main level. Step onto the 972± sq ft low-maintenance Trex deck to enjoy the unparalleled natural beauty and mountain views. The 1470± square foot lower-level features game room with a custom bar, granite countertops, a copper sink, refrigerator, and icemaker, along with a state-of-the-art theater room that includes a projector, a 120'' screen, eight leather recliners, and surround sound. Two additional bedrooms complete this level. Additional highlights of the home include a three-car garage with epoxy flooring and built-in cabinetry, a cart barn and workshop, whole-house water filtration and softener systems, a geothermal electric heat pump with three zones, energy-efficient Sierra Pacific windows, 2 on demand (Navien) hot water systems, and foam insulation. The exterior features professional landscaping with drip irrigation and lighting, a 22KW Generac backup generator, buried 1000-gallon propane tank, a golf putting green with chipping tees, a paver driveway, and real stone veneer with Hardie Artisan siding. This meticulously crafted home also includes a security system, countless thoughtful upgrades, and is truly one of a kind. All mounted TV's including TV in great room will convey at close of escrow. Furniture available by separate agreement separate from escrow. Trailhead Membership is required at closing (7,500) with monthly dues thereafter. Schedule your private showing today to experience the elegance and charm of this exceptional home!
