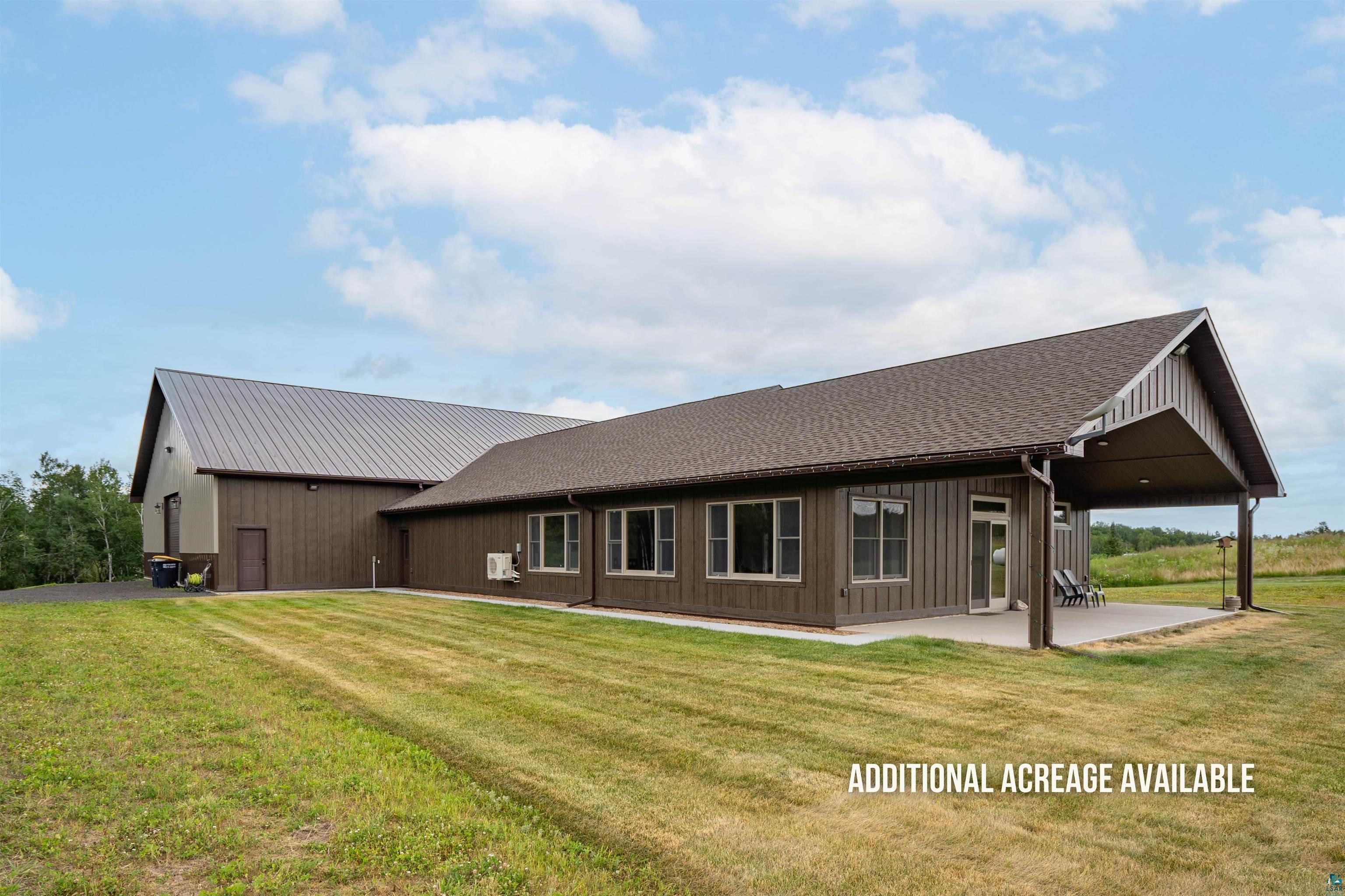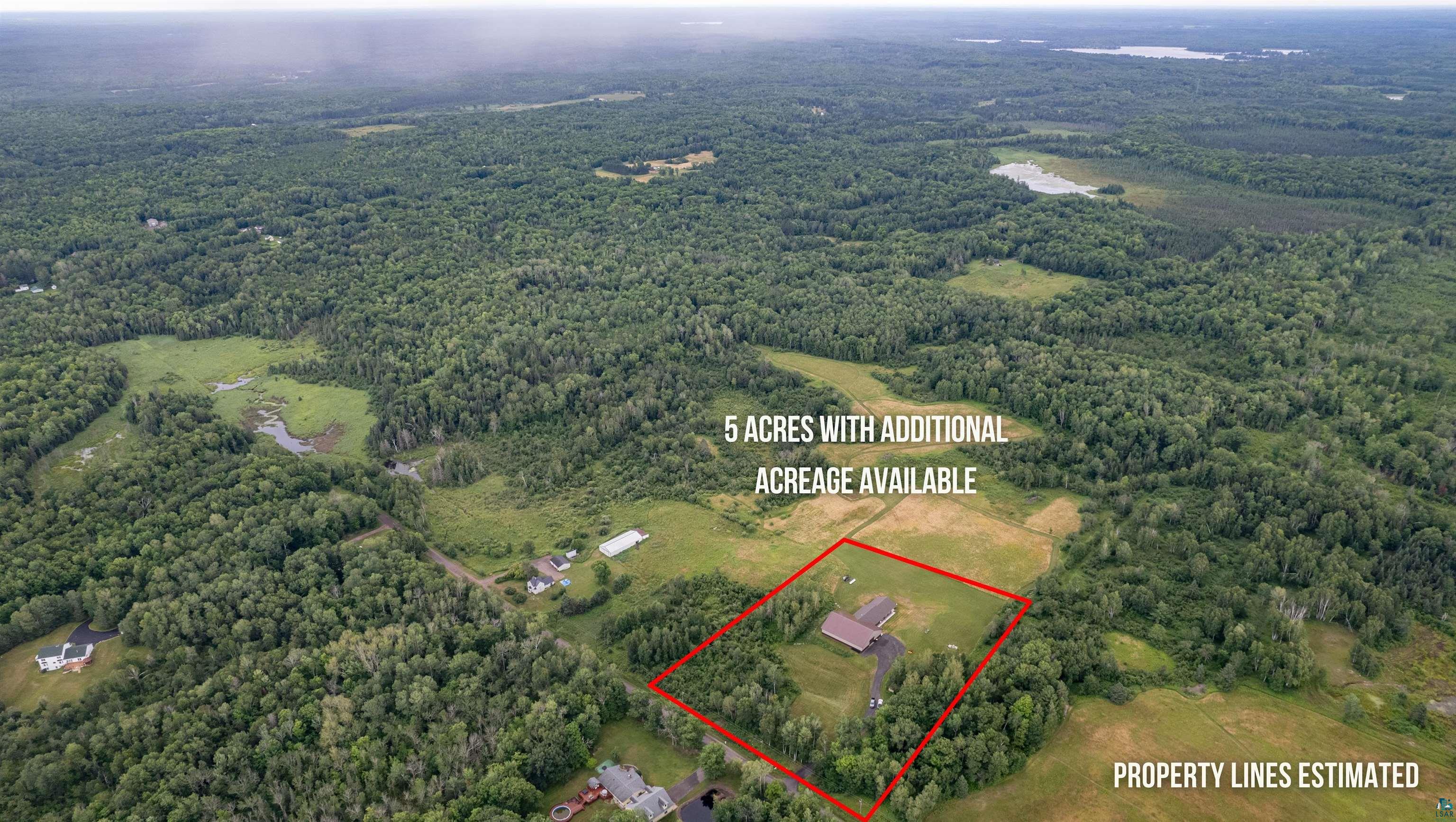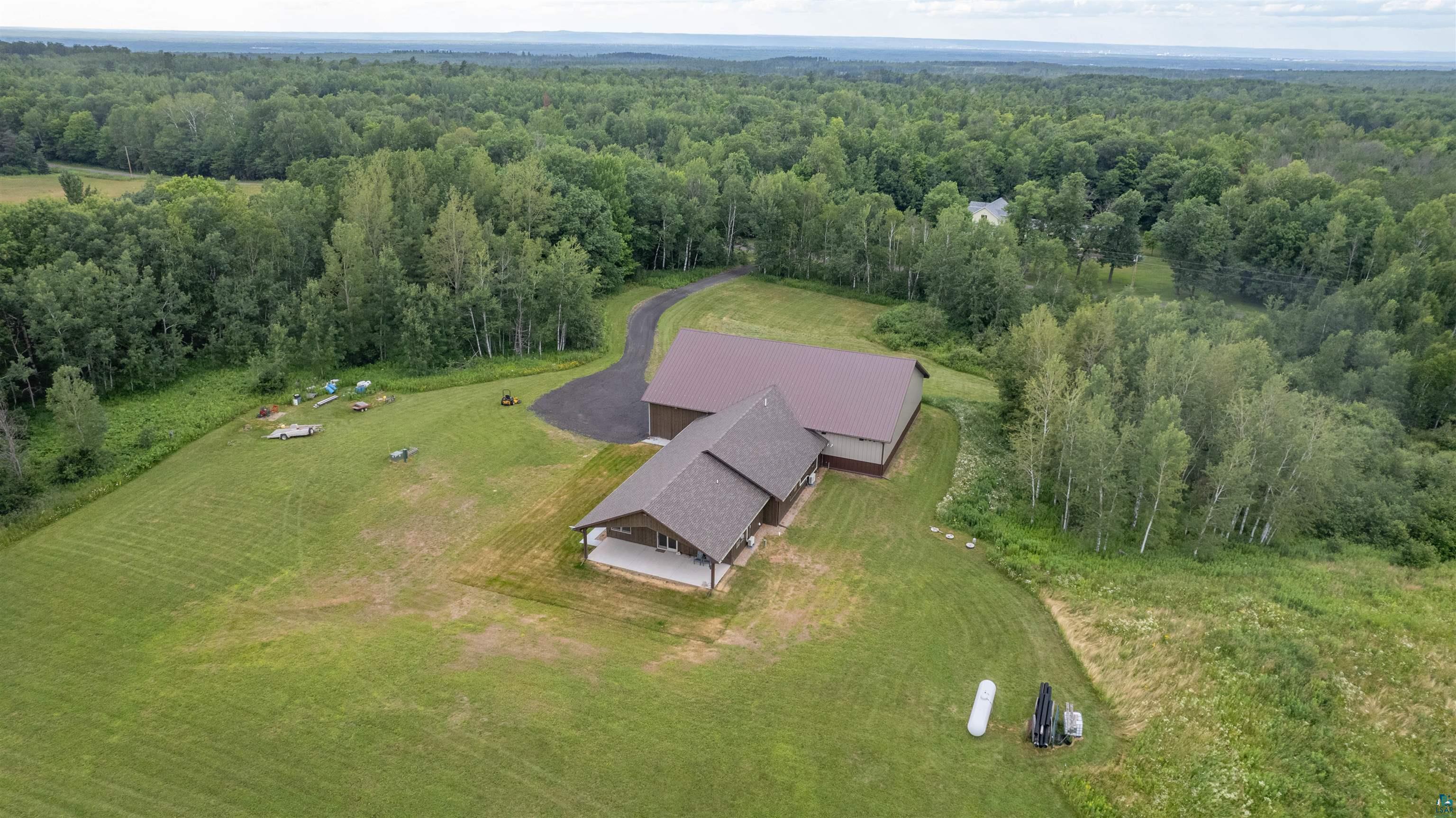


4304 E Leggate Rd, Superior, WI 54880
$839,000
3
Beds
3
Baths
7,345
Sq Ft
Single Family
Active
RE/MAX Results
Last updated:
June 23, 2025, 03:40 PM
MLS#
6120222
Source:
MN DAAR
About This Home
Home Facts
Single Family
3 Baths
3 Bedrooms
Built in 2023
Price Summary
839,000
$114 per Sq. Ft.
MLS #:
6120222
Last Updated:
June 23, 2025, 03:40 PM
Added:
5 day(s) ago
Rooms & Interior
Bedrooms
Total Bedrooms:
3
Bathrooms
Total Bathrooms:
3
Full Bathrooms:
1
Interior
Living Area:
7,345 Sq. Ft.
Structure
Structure
Architectural Style:
Ranch
Building Area:
7,345 Sq. Ft.
Year Built:
2023
Lot
Lot Size (Sq. Ft):
217,800
Finances & Disclosures
Price:
$839,000
Price per Sq. Ft:
$114 per Sq. Ft.
Contact an Agent
Yes, I would like more information from Coldwell Banker. Please use and/or share my information with a Coldwell Banker agent to contact me about my real estate needs.
By clicking Contact I agree a Coldwell Banker Agent may contact me by phone or text message including by automated means and prerecorded messages about real estate services, and that I can access real estate services without providing my phone number. I acknowledge that I have read and agree to the Terms of Use and Privacy Notice.
Contact an Agent
Yes, I would like more information from Coldwell Banker. Please use and/or share my information with a Coldwell Banker agent to contact me about my real estate needs.
By clicking Contact I agree a Coldwell Banker Agent may contact me by phone or text message including by automated means and prerecorded messages about real estate services, and that I can access real estate services without providing my phone number. I acknowledge that I have read and agree to the Terms of Use and Privacy Notice.