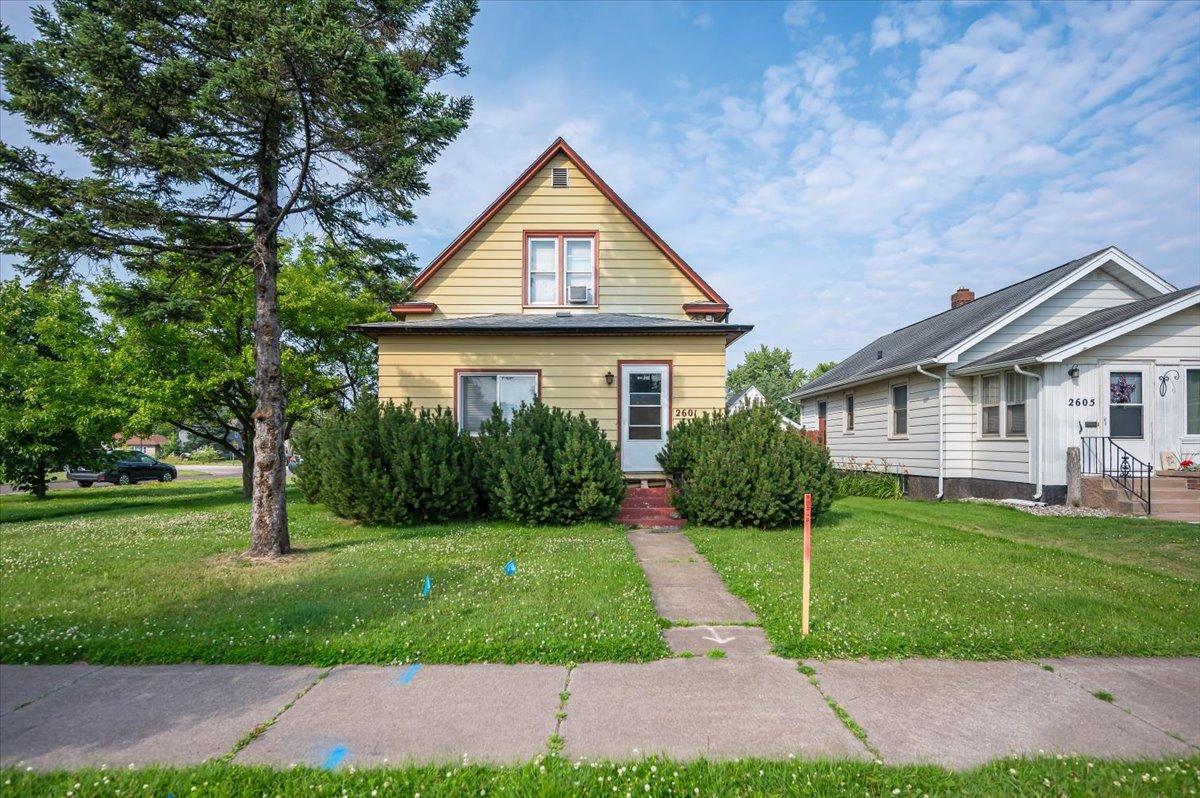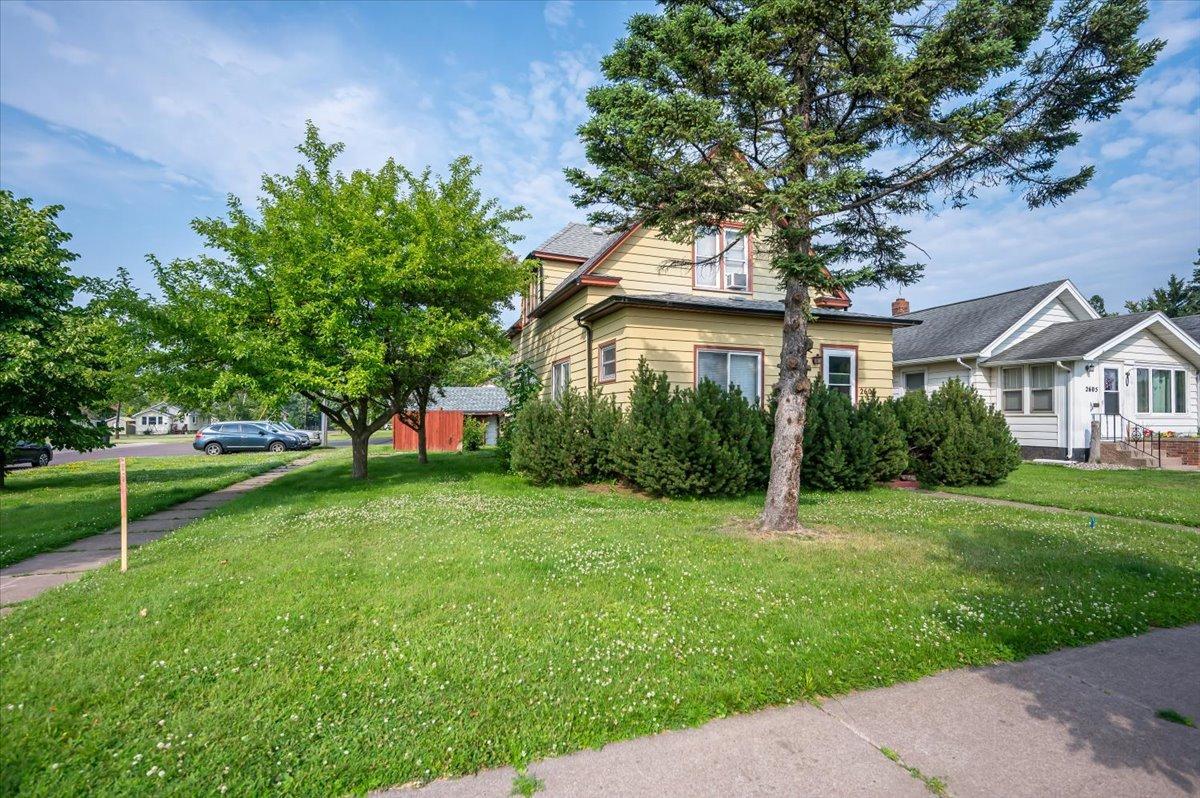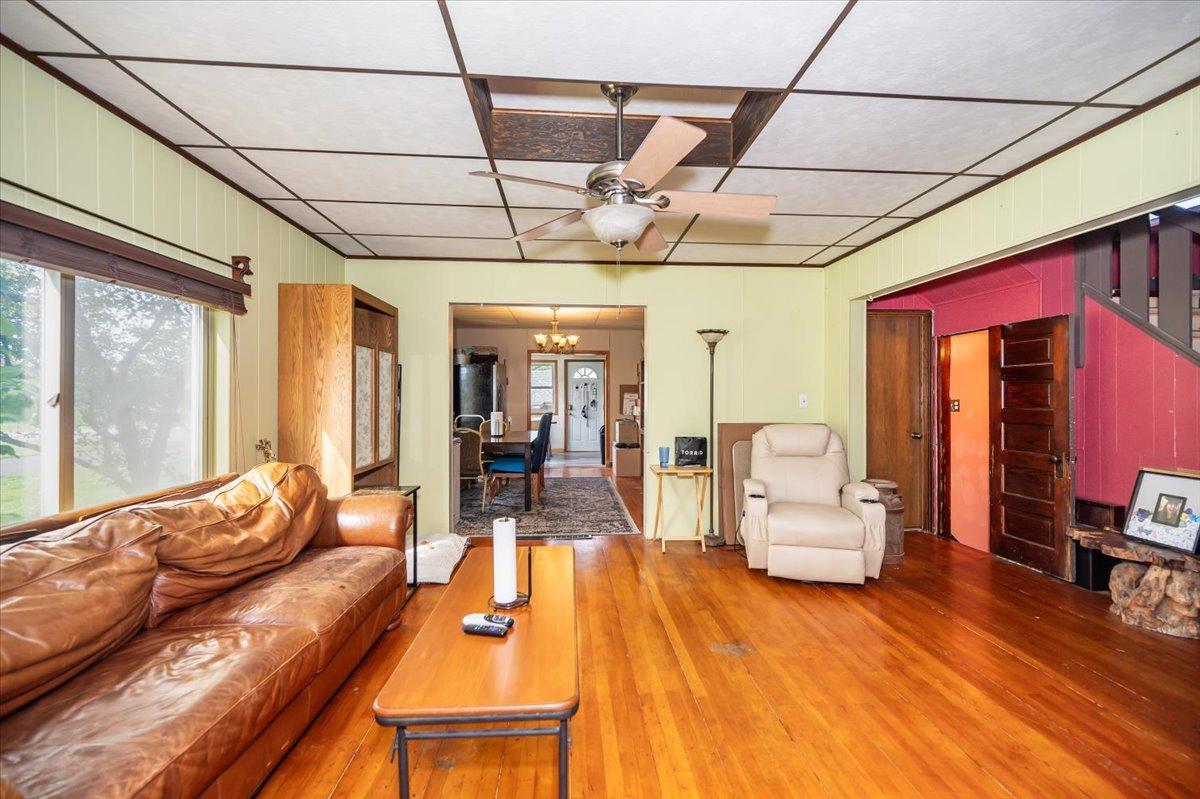


2601 E 5th Street, Superior, WI 54880
$210,000
3
Beds
2
Baths
1,706
Sq Ft
Single Family
Active
Listed by
Thomas C Acton
RE/MAX Results Duluth
218-722-2810
Last updated:
July 25, 2025, 12:51 PM
MLS#
6755617
Source:
NSMLS
About This Home
Home Facts
Single Family
2 Baths
3 Bedrooms
Built in 1913
Price Summary
210,000
$123 per Sq. Ft.
MLS #:
6755617
Last Updated:
July 25, 2025, 12:51 PM
Added:
10 day(s) ago
Rooms & Interior
Bedrooms
Total Bedrooms:
3
Bathrooms
Total Bathrooms:
2
Full Bathrooms:
1
Interior
Living Area:
1,706 Sq. Ft.
Structure
Structure
Building Area:
1,706 Sq. Ft.
Year Built:
1913
Lot
Lot Size (Sq. Ft):
6,098
Finances & Disclosures
Price:
$210,000
Price per Sq. Ft:
$123 per Sq. Ft.
Contact an Agent
Yes, I would like more information from Coldwell Banker. Please use and/or share my information with a Coldwell Banker agent to contact me about my real estate needs.
By clicking Contact I agree a Coldwell Banker Agent may contact me by phone or text message including by automated means and prerecorded messages about real estate services, and that I can access real estate services without providing my phone number. I acknowledge that I have read and agree to the Terms of Use and Privacy Notice.
Contact an Agent
Yes, I would like more information from Coldwell Banker. Please use and/or share my information with a Coldwell Banker agent to contact me about my real estate needs.
By clicking Contact I agree a Coldwell Banker Agent may contact me by phone or text message including by automated means and prerecorded messages about real estate services, and that I can access real estate services without providing my phone number. I acknowledge that I have read and agree to the Terms of Use and Privacy Notice.