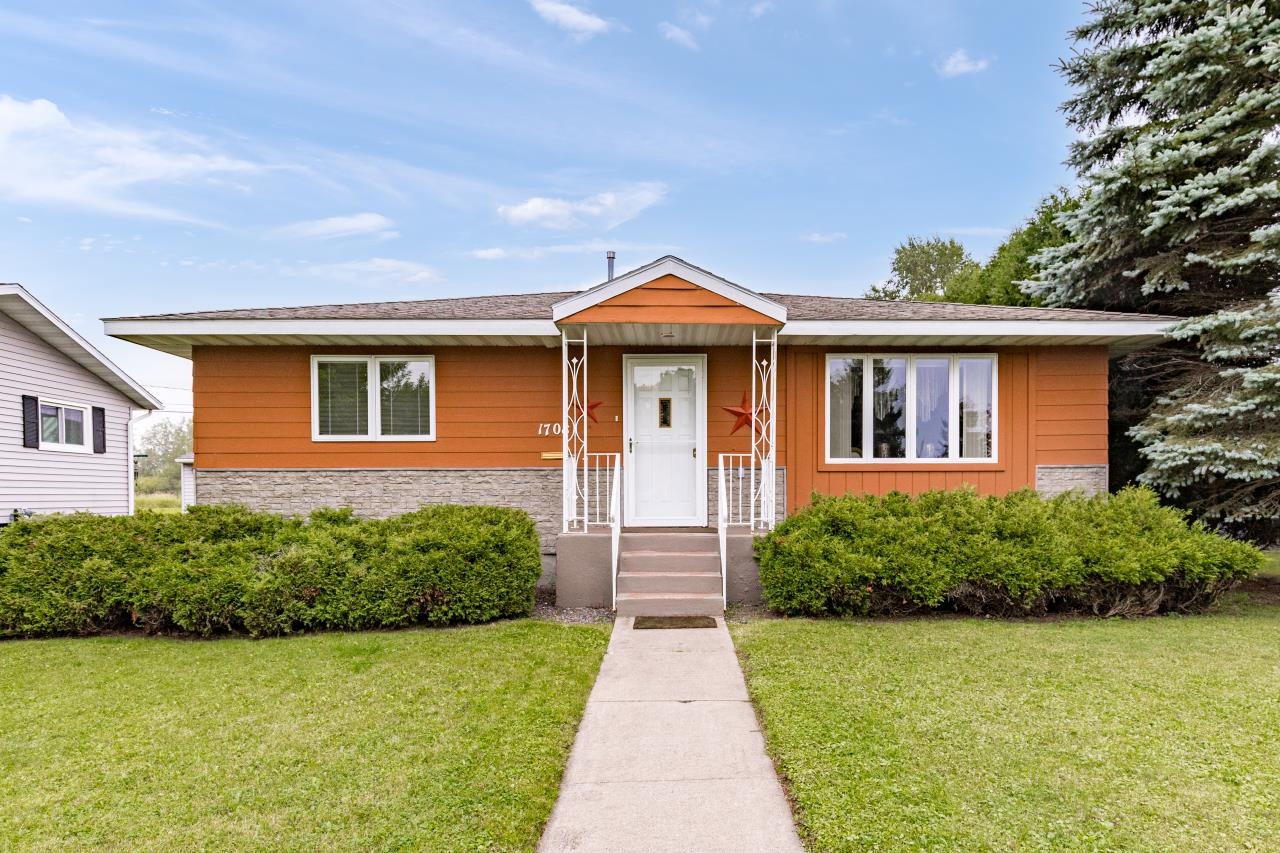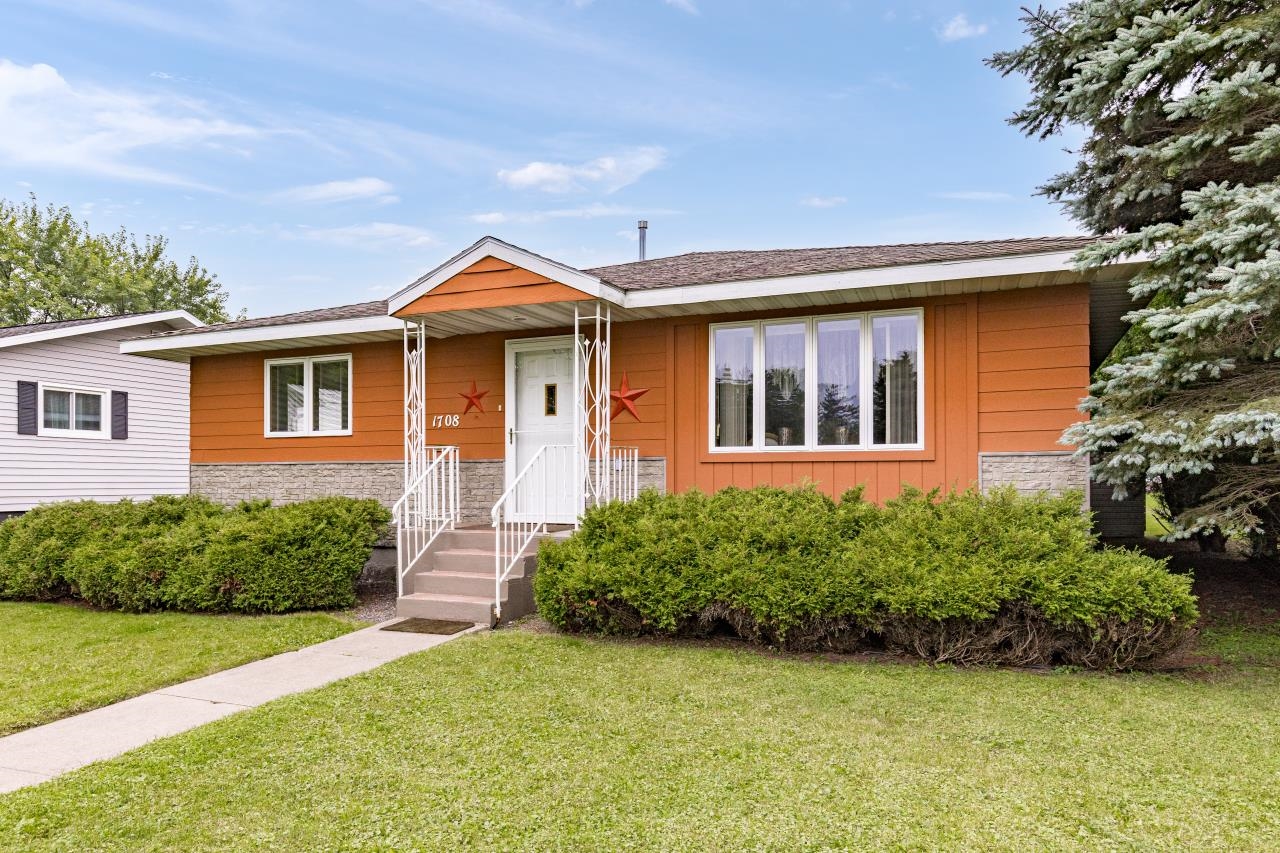


1708 E 8th St, Superior, WI 54880
$425,000
3
Beds
3
Baths
3,700
Sq Ft
Single Family
Active
Listed by
Rhett Abrahamson
My Place Realty, Inc.
Last updated:
September 20, 2025, 01:57 AM
MLS#
6121977
Source:
MN DAAR
About This Home
Home Facts
Single Family
3 Baths
3 Bedrooms
Built in 1985
Price Summary
425,000
$114 per Sq. Ft.
MLS #:
6121977
Last Updated:
September 20, 2025, 01:57 AM
Added:
4 day(s) ago
Rooms & Interior
Bedrooms
Total Bedrooms:
3
Bathrooms
Total Bathrooms:
3
Interior
Living Area:
3,700 Sq. Ft.
Structure
Structure
Architectural Style:
Ranch
Building Area:
3,700 Sq. Ft.
Year Built:
1985
Lot
Lot Size (Sq. Ft):
5,662
Finances & Disclosures
Price:
$425,000
Price per Sq. Ft:
$114 per Sq. Ft.
Contact an Agent
Yes, I would like more information from Coldwell Banker. Please use and/or share my information with a Coldwell Banker agent to contact me about my real estate needs.
By clicking Contact I agree a Coldwell Banker Agent may contact me by phone or text message including by automated means and prerecorded messages about real estate services, and that I can access real estate services without providing my phone number. I acknowledge that I have read and agree to the Terms of Use and Privacy Notice.
Contact an Agent
Yes, I would like more information from Coldwell Banker. Please use and/or share my information with a Coldwell Banker agent to contact me about my real estate needs.
By clicking Contact I agree a Coldwell Banker Agent may contact me by phone or text message including by automated means and prerecorded messages about real estate services, and that I can access real estate services without providing my phone number. I acknowledge that I have read and agree to the Terms of Use and Privacy Notice.