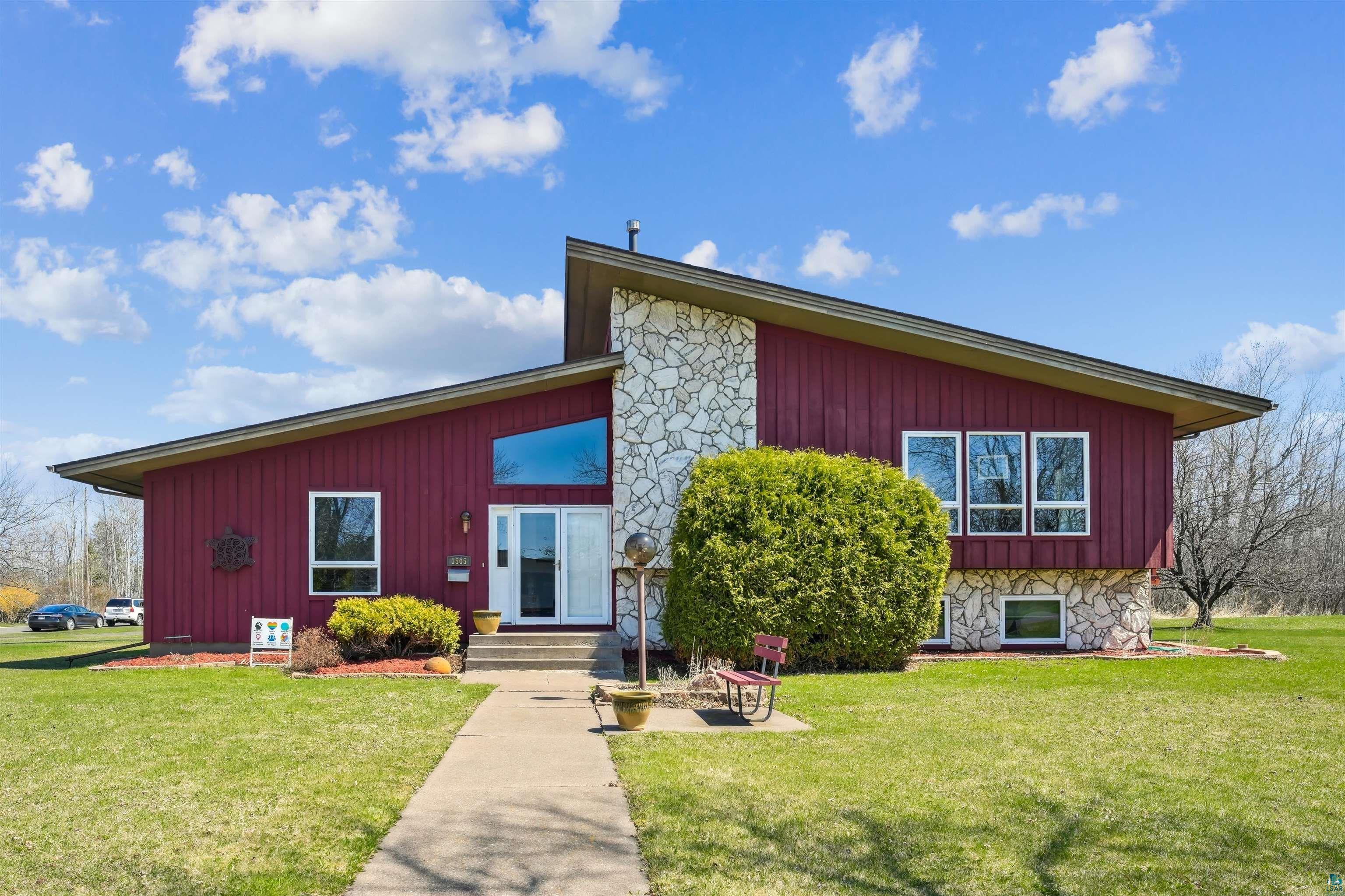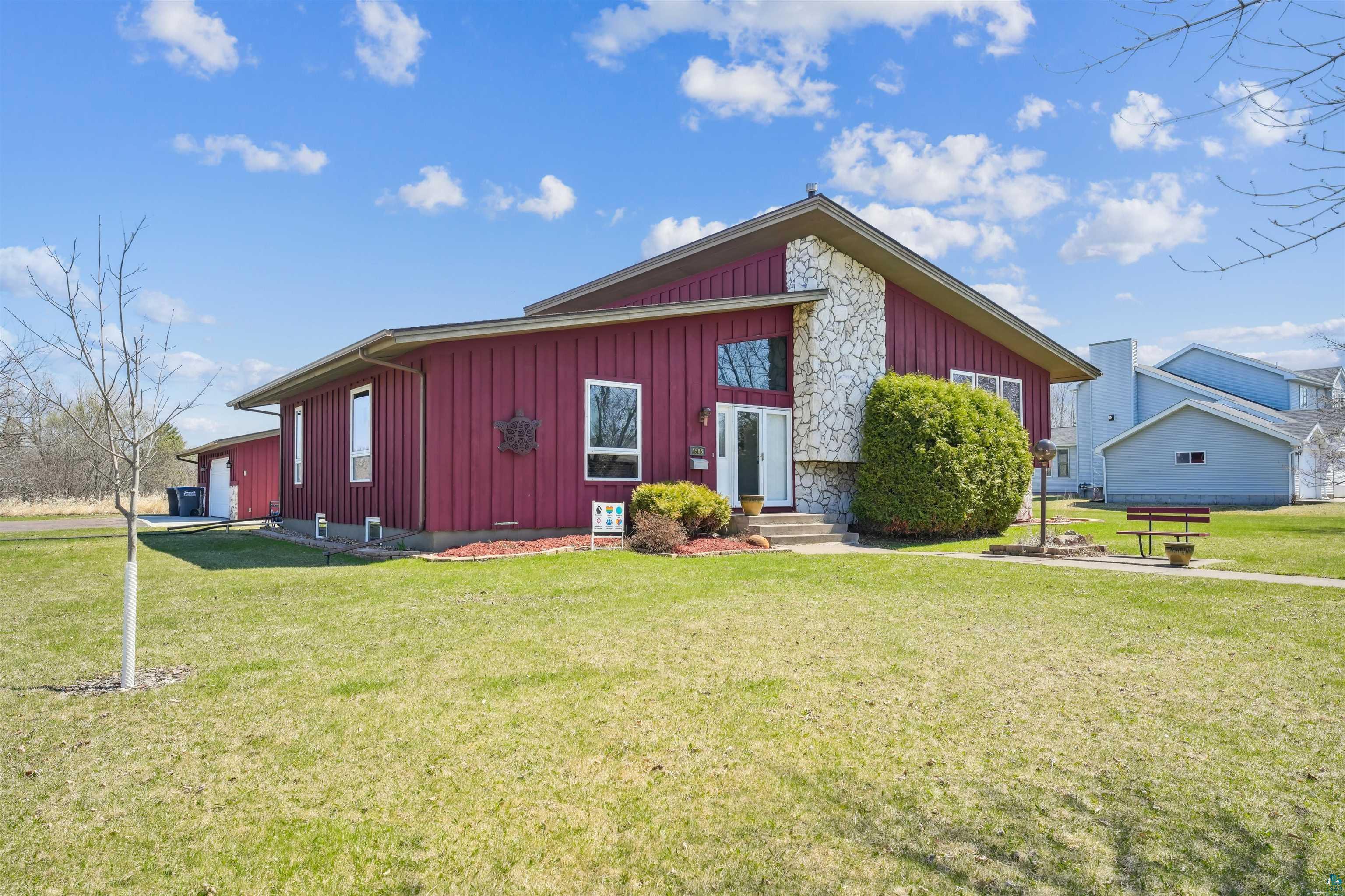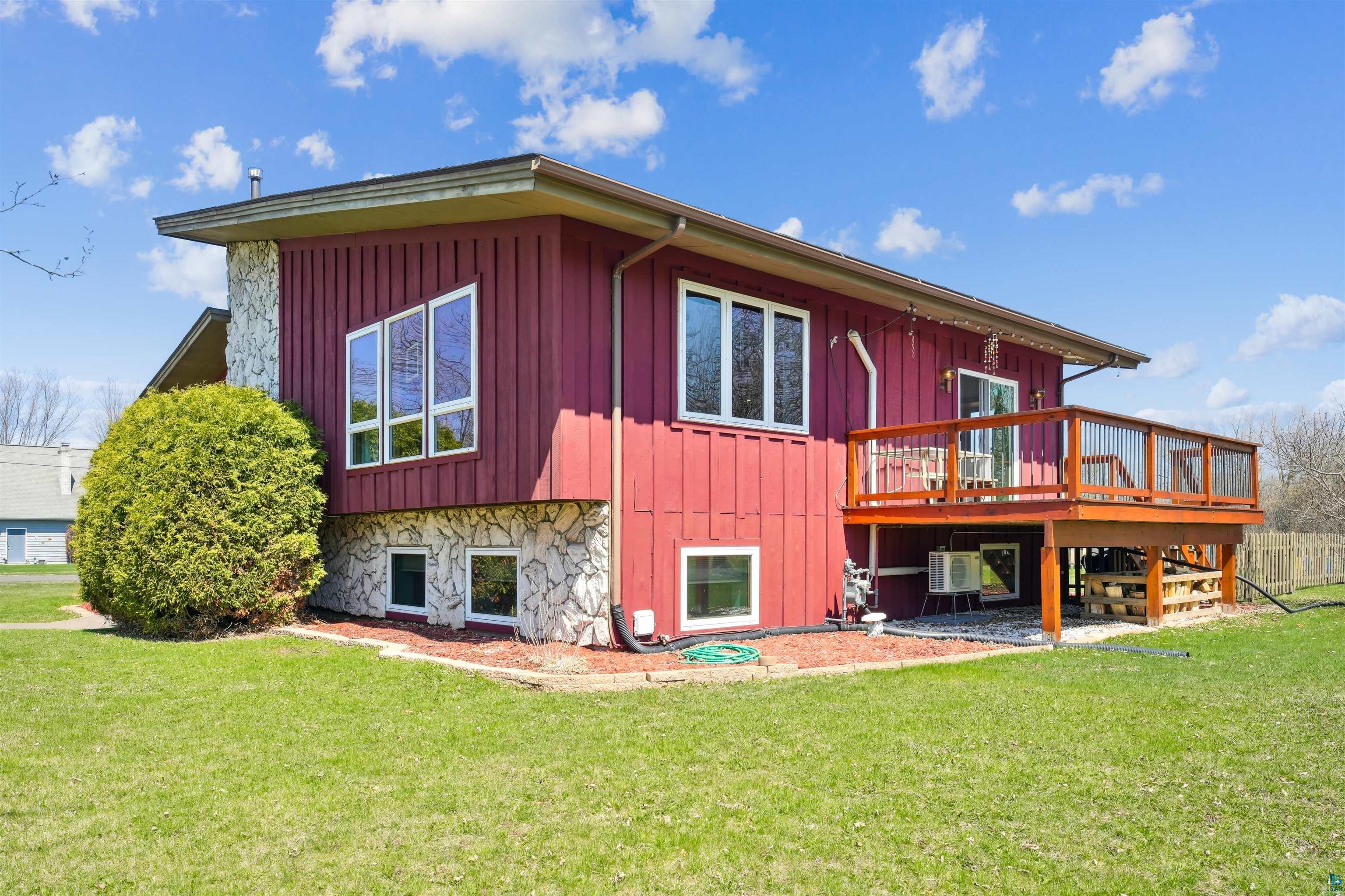


About This Home
Home Facts
Single Family
2 Baths
3 Bedrooms
Built in 1978
Price Summary
434,900
$120 per Sq. Ft.
MLS #:
6120119
Last Updated:
June 22, 2025, 10:21 AM
Added:
6 day(s) ago
Rooms & Interior
Bedrooms
Total Bedrooms:
3
Bathrooms
Total Bathrooms:
2
Full Bathrooms:
2
Interior
Living Area:
3,612 Sq. Ft.
Structure
Structure
Architectural Style:
Split Entry
Building Area:
3,612 Sq. Ft.
Year Built:
1978
Lot
Lot Size (Sq. Ft):
16,117
Finances & Disclosures
Price:
$434,900
Price per Sq. Ft:
$120 per Sq. Ft.
See this home in person
Attend an upcoming open house
Tue, Jun 24
05:00 PM - 07:00 PMContact an Agent
Yes, I would like more information from Coldwell Banker. Please use and/or share my information with a Coldwell Banker agent to contact me about my real estate needs.
By clicking Contact I agree a Coldwell Banker Agent may contact me by phone or text message including by automated means and prerecorded messages about real estate services, and that I can access real estate services without providing my phone number. I acknowledge that I have read and agree to the Terms of Use and Privacy Notice.
Contact an Agent
Yes, I would like more information from Coldwell Banker. Please use and/or share my information with a Coldwell Banker agent to contact me about my real estate needs.
By clicking Contact I agree a Coldwell Banker Agent may contact me by phone or text message including by automated means and prerecorded messages about real estate services, and that I can access real estate services without providing my phone number. I acknowledge that I have read and agree to the Terms of Use and Privacy Notice.