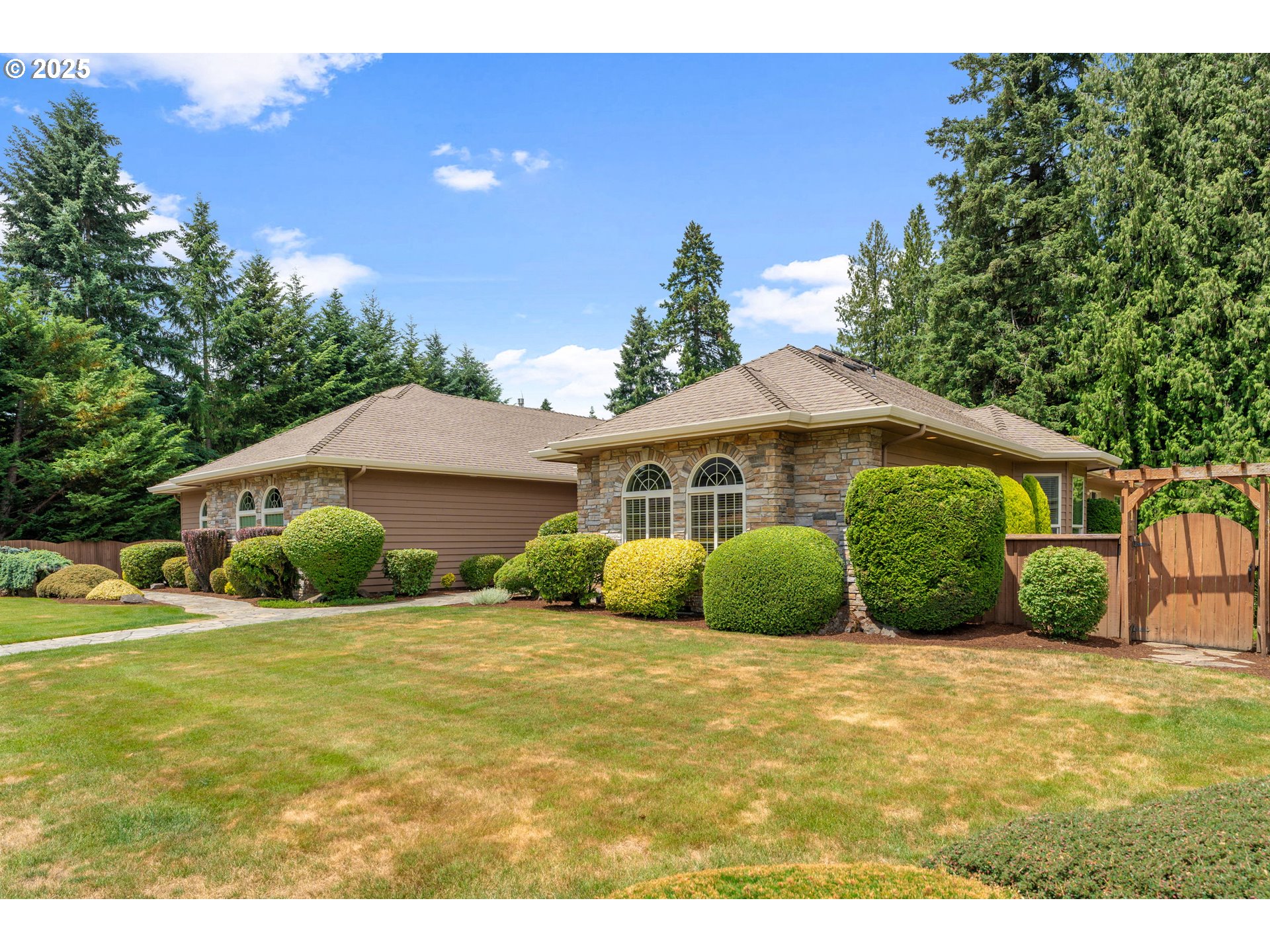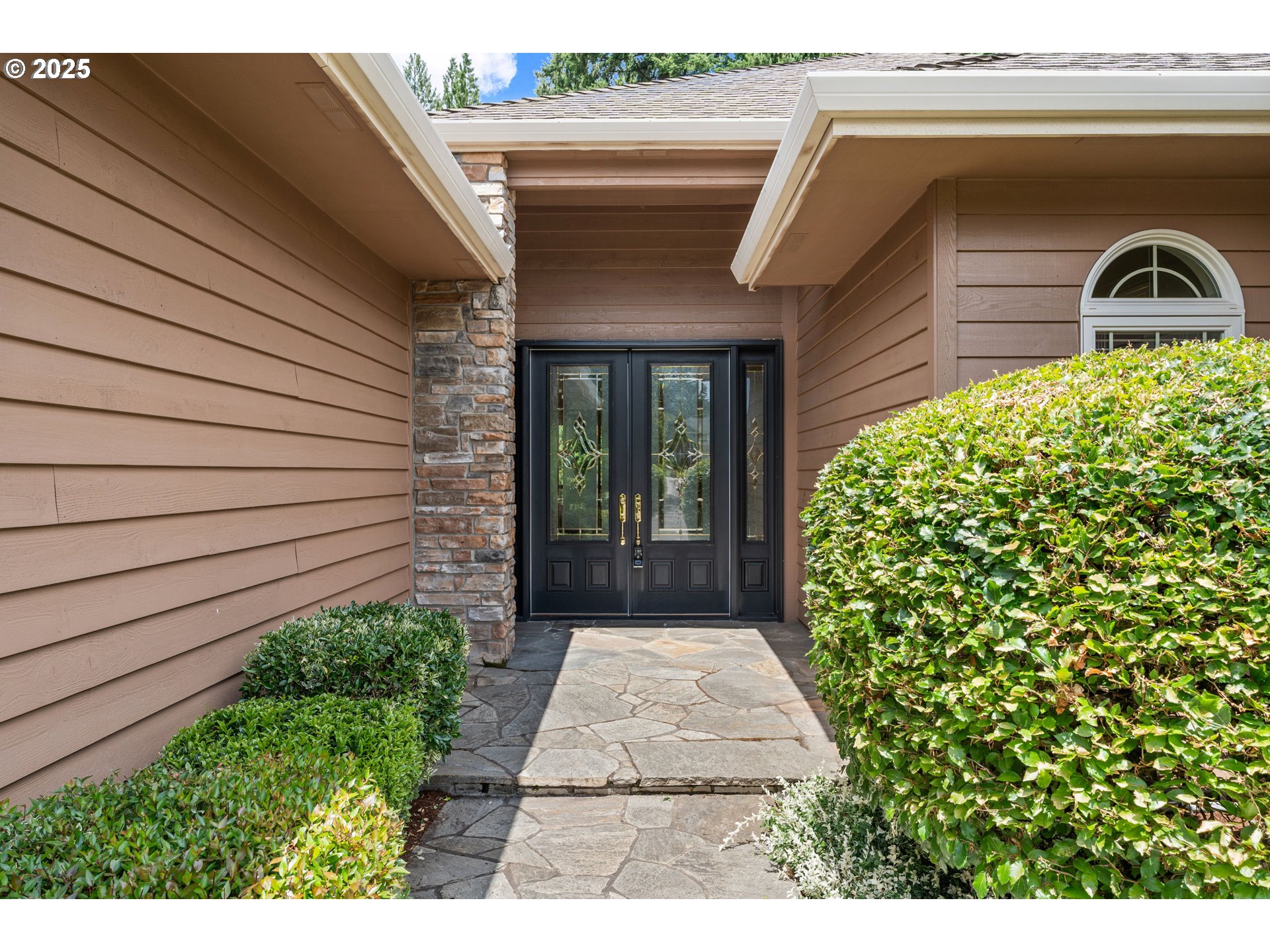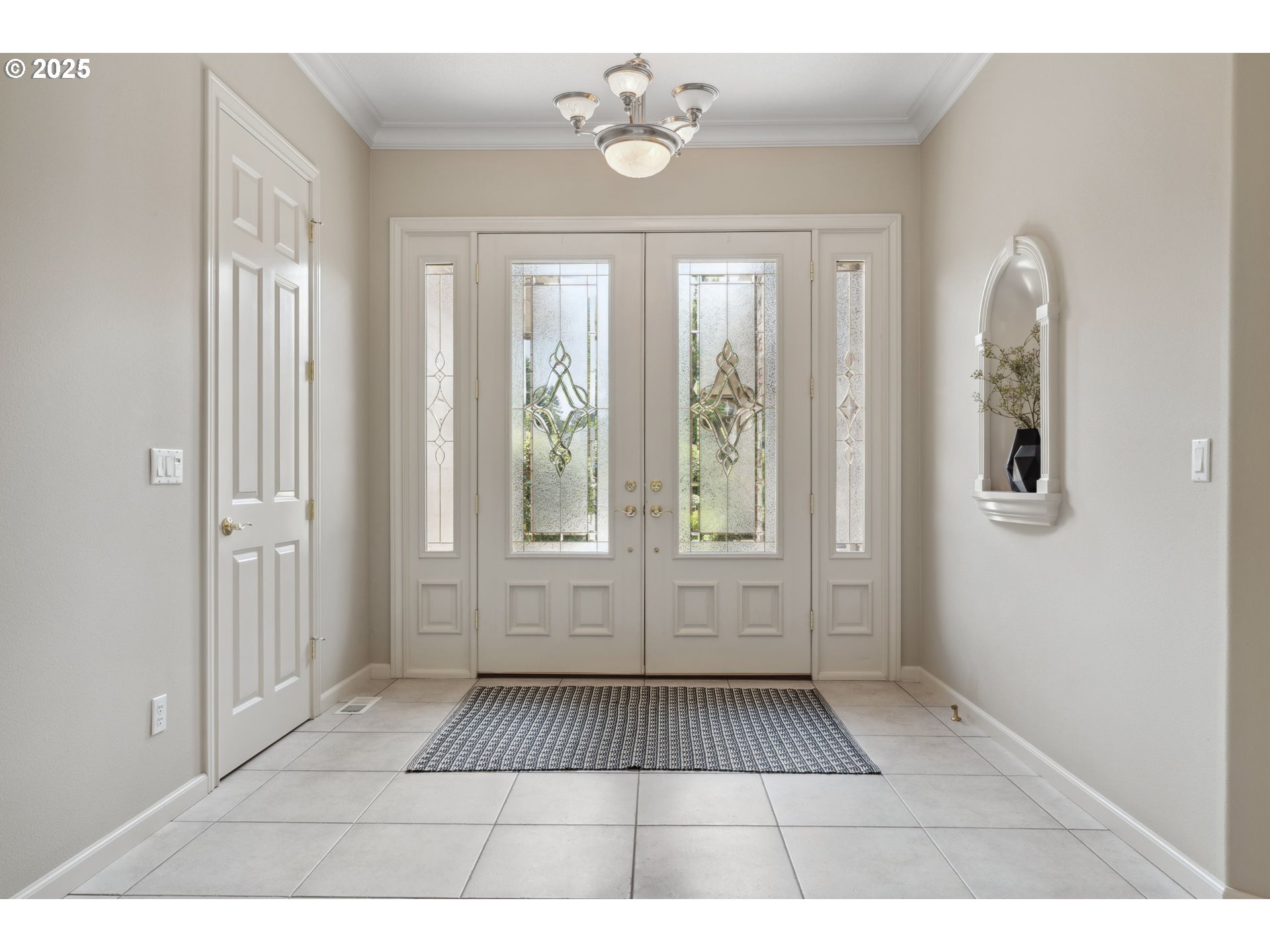


Listed by
Trish Farrell
360-892-7325
Last updated:
June 21, 2025, 12:23 PM
MLS#
508166965
Source:
PORTLAND
About This Home
Home Facts
Single Family
3 Baths
3 Bedrooms
Built in 2002
Price Summary
1,320,000
$384 per Sq. Ft.
MLS #:
508166965
Last Updated:
June 21, 2025, 12:23 PM
Added:
2 day(s) ago
Rooms & Interior
Bedrooms
Total Bedrooms:
3
Bathrooms
Total Bathrooms:
3
Full Bathrooms:
2
Interior
Living Area:
3,431 Sq. Ft.
Structure
Structure
Architectural Style:
1 Story, Traditional
Building Area:
3,431 Sq. Ft.
Year Built:
2002
Lot
Lot Size (Sq. Ft):
26,136
Finances & Disclosures
Price:
$1,320,000
Price per Sq. Ft:
$384 per Sq. Ft.
Contact an Agent
Yes, I would like more information from Coldwell Banker. Please use and/or share my information with a Coldwell Banker agent to contact me about my real estate needs.
By clicking Contact I agree a Coldwell Banker Agent may contact me by phone or text message including by automated means and prerecorded messages about real estate services, and that I can access real estate services without providing my phone number. I acknowledge that I have read and agree to the Terms of Use and Privacy Notice.
Contact an Agent
Yes, I would like more information from Coldwell Banker. Please use and/or share my information with a Coldwell Banker agent to contact me about my real estate needs.
By clicking Contact I agree a Coldwell Banker Agent may contact me by phone or text message including by automated means and prerecorded messages about real estate services, and that I can access real estate services without providing my phone number. I acknowledge that I have read and agree to the Terms of Use and Privacy Notice.