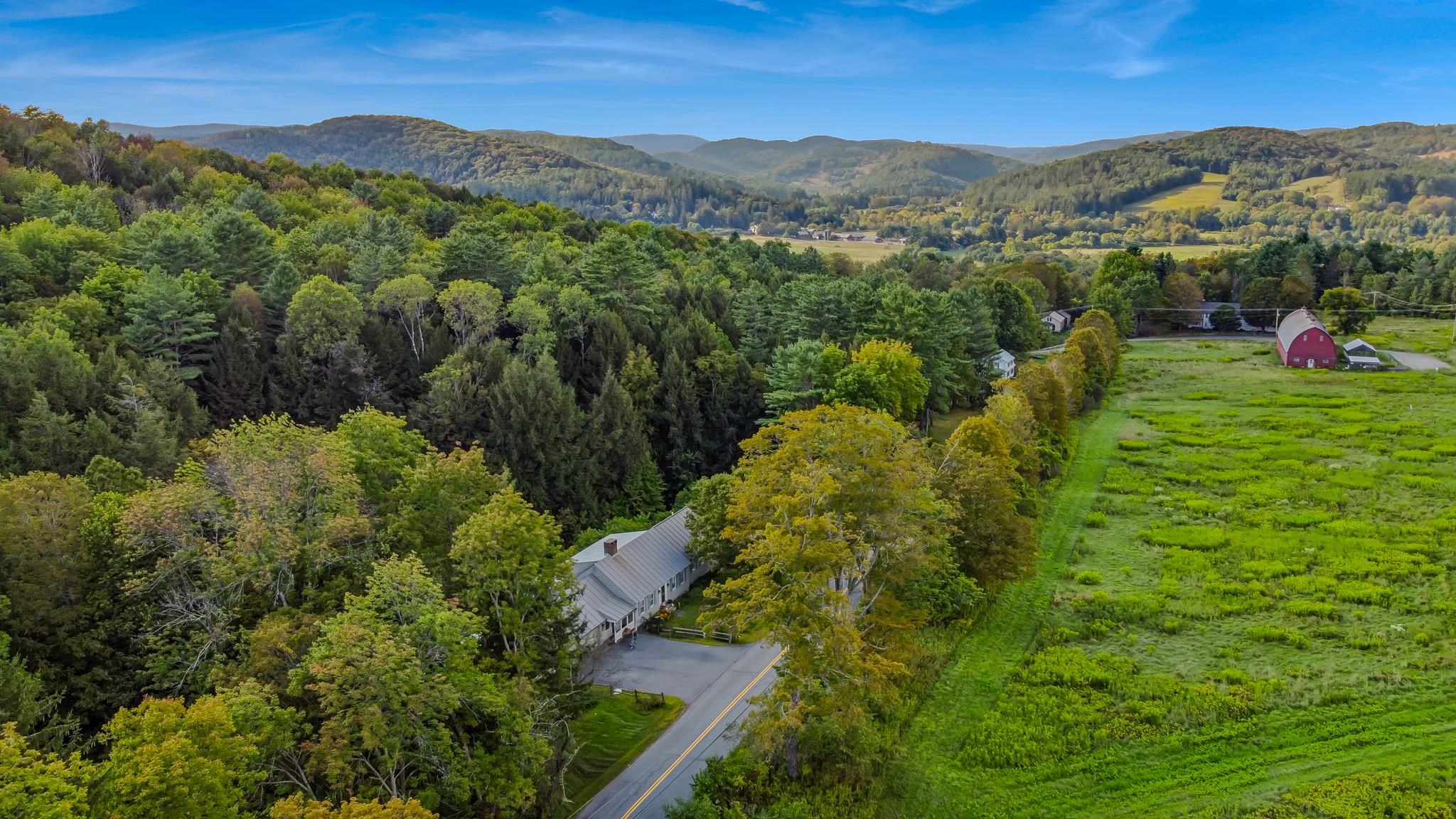


3961 Hartland Hill Road, Woodstock, VT 05091
$869,000
5
Beds
5
Baths
3,886
Sq Ft
Single Family
Active
Listed by
Tambrey Vutech, Cell: 802-738-8800
Kw Vermont Woodstock
802-654-8500
Last updated:
January 22, 2026, 11:37 AM
MLS#
5060111
Source:
PrimeMLS
About This Home
Home Facts
Single Family
5 Baths
5 Bedrooms
Built in 1964
Price Summary
869,000
$223 per Sq. Ft.
MLS #:
5060111
Last Updated:
January 22, 2026, 11:37 AM
Added:
4 month(s) ago
Rooms & Interior
Bedrooms
Total Bedrooms:
5
Bathrooms
Total Bathrooms:
5
Full Bathrooms:
3
Interior
Living Area:
3,886 Sq. Ft.
Structure
Structure
Building Area:
5,546 Sq. Ft.
Year Built:
1964
Lot
Lot Size (Sq. Ft):
102,802
Finances & Disclosures
Price:
$869,000
Price per Sq. Ft:
$223 per Sq. Ft.
Contact an Agent
Yes, I would like more information. Please use and/or share my information with a Coldwell Banker ® affiliated agent to contact me about my real estate needs. By clicking Contact, I request to be contacted by phone or text message and consent to being contacted by automated means. I understand that my consent to receive calls or texts is not a condition of purchasing any property, goods, or services. Alternatively, I understand that I can access real estate services by email or I can contact the agent myself.
If a Coldwell Banker affiliated agent is not available in the area where I need assistance, I agree to be contacted by a real estate agent affiliated with another brand owned or licensed by Anywhere Real Estate (BHGRE®, CENTURY 21®, Corcoran®, ERA®, or Sotheby's International Realty®). I acknowledge that I have read and agree to the terms of use and privacy notice.
Contact an Agent
Yes, I would like more information. Please use and/or share my information with a Coldwell Banker ® affiliated agent to contact me about my real estate needs. By clicking Contact, I request to be contacted by phone or text message and consent to being contacted by automated means. I understand that my consent to receive calls or texts is not a condition of purchasing any property, goods, or services. Alternatively, I understand that I can access real estate services by email or I can contact the agent myself.
If a Coldwell Banker affiliated agent is not available in the area where I need assistance, I agree to be contacted by a real estate agent affiliated with another brand owned or licensed by Anywhere Real Estate (BHGRE®, CENTURY 21®, Corcoran®, ERA®, or Sotheby's International Realty®). I acknowledge that I have read and agree to the terms of use and privacy notice.