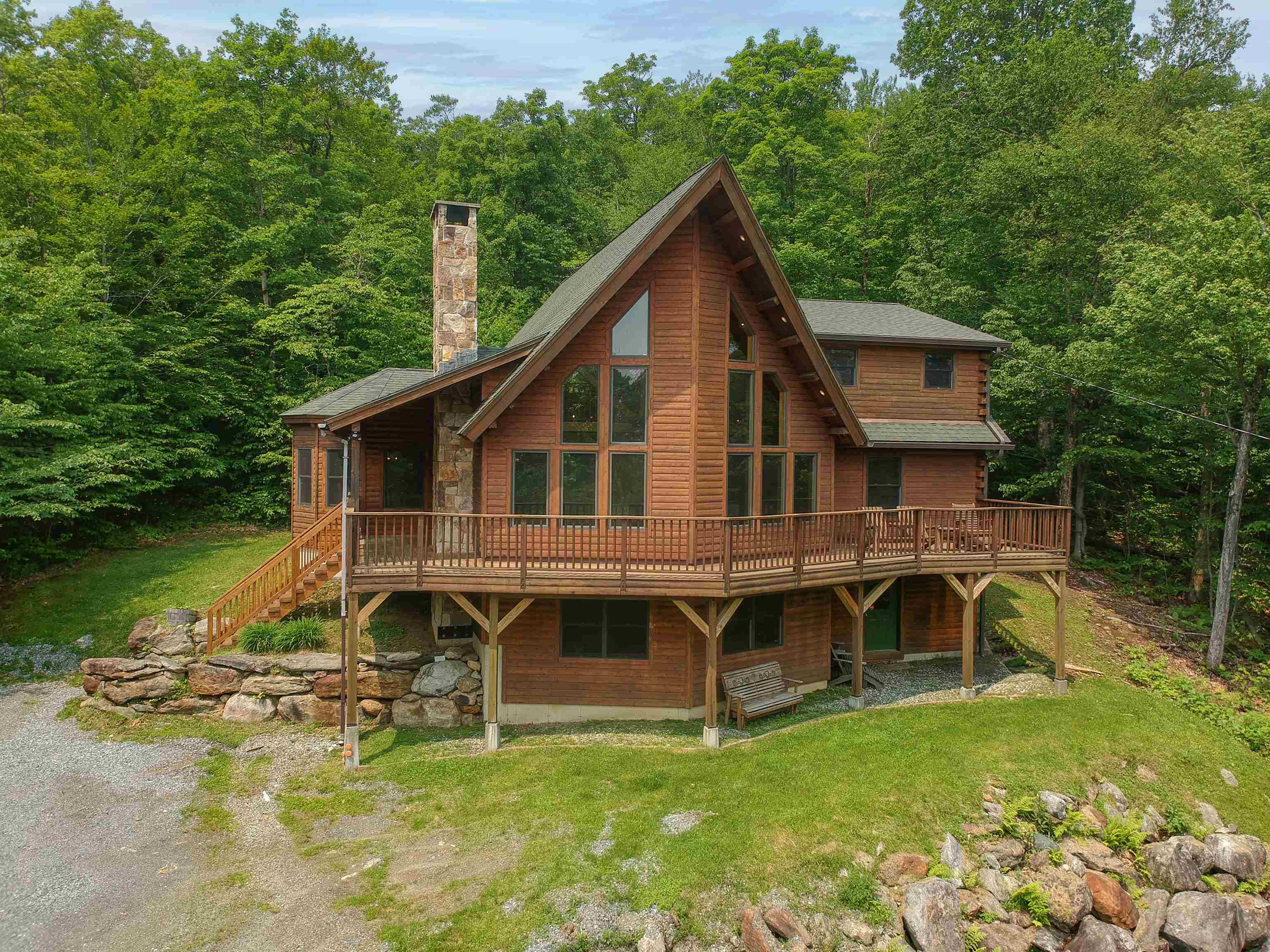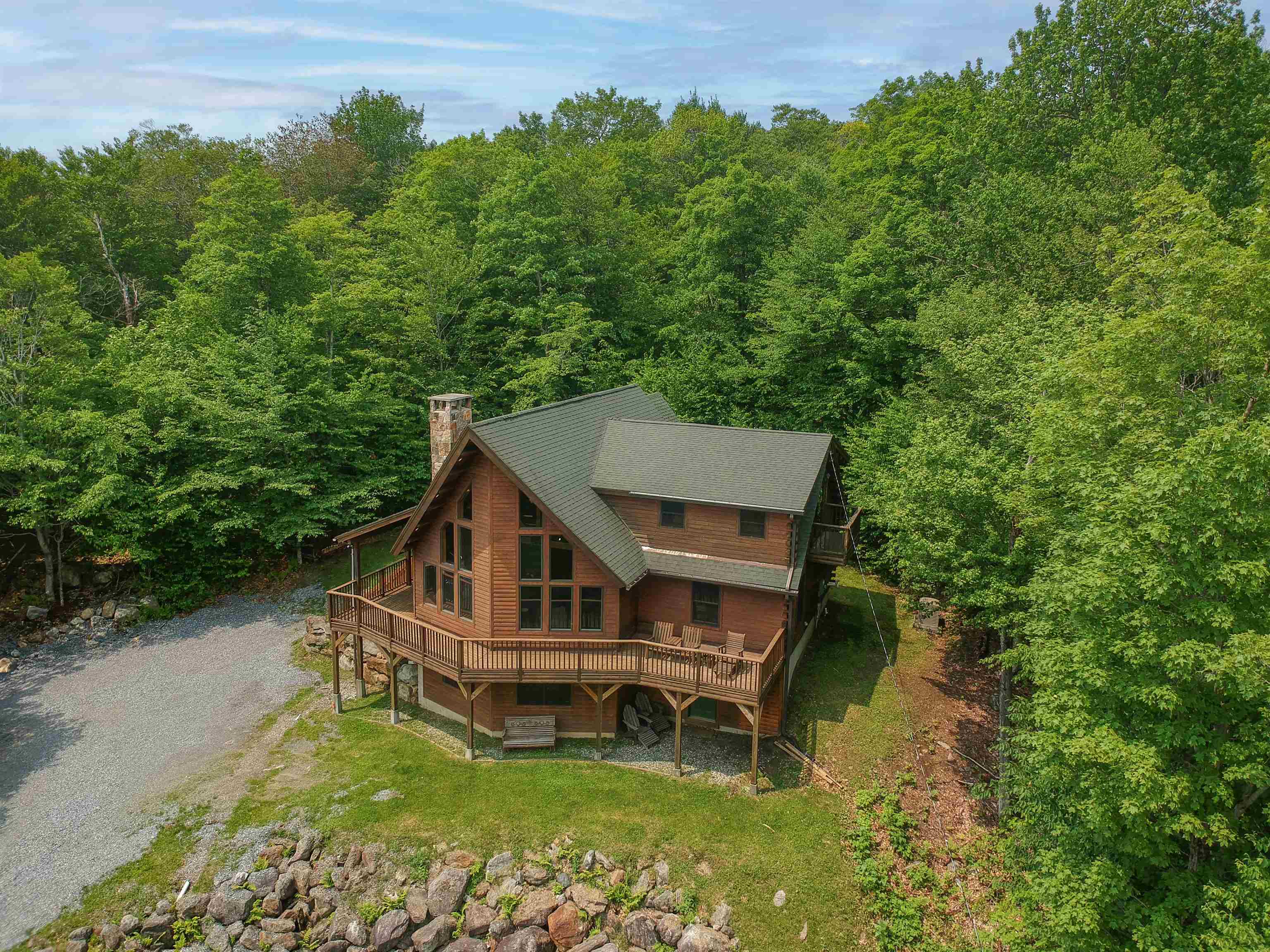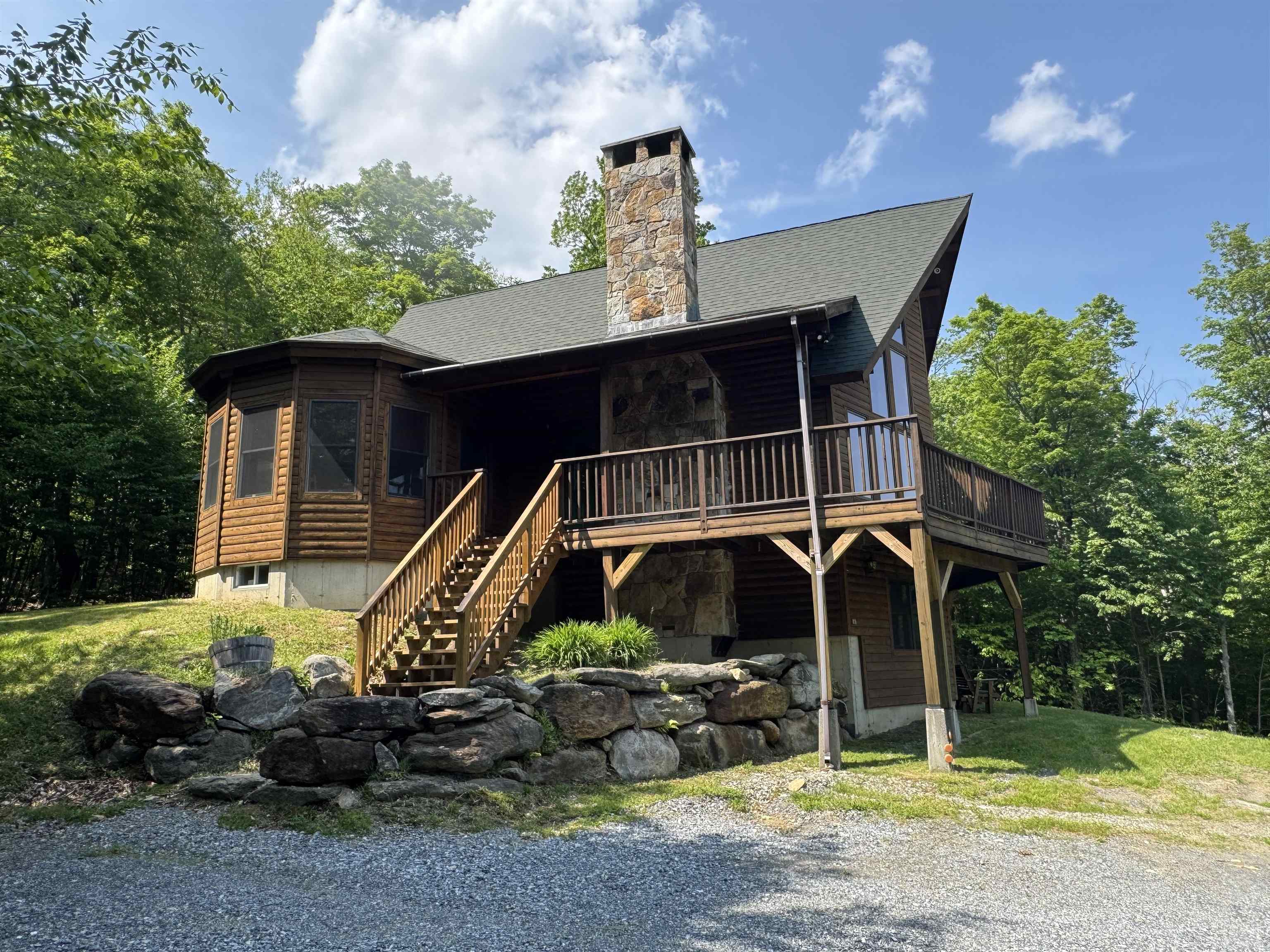


46 Scattered Timber Road, Wilmington, VT 05363
Active
Listed by
Monique White
Deerfield Valley Real Estate
802-464-3055
Last updated:
June 21, 2025, 10:39 PM
MLS#
5047815
Source:
PrimeMLS
About This Home
Home Facts
Single Family
3 Baths
3 Bedrooms
Built in 2007
Price Summary
809,000
$224 per Sq. Ft.
MLS #:
5047815
Last Updated:
June 21, 2025, 10:39 PM
Added:
2 day(s) ago
Rooms & Interior
Bedrooms
Total Bedrooms:
3
Bathrooms
Total Bathrooms:
3
Full Bathrooms:
1
Interior
Living Area:
3,606 Sq. Ft.
Structure
Structure
Building Area:
3,606 Sq. Ft.
Year Built:
2007
Lot
Lot Size (Sq. Ft):
24,394
Finances & Disclosures
Price:
$809,000
Price per Sq. Ft:
$224 per Sq. Ft.
Contact an Agent
Yes, I would like more information from Coldwell Banker. Please use and/or share my information with a Coldwell Banker agent to contact me about my real estate needs.
By clicking Contact I agree a Coldwell Banker Agent may contact me by phone or text message including by automated means and prerecorded messages about real estate services, and that I can access real estate services without providing my phone number. I acknowledge that I have read and agree to the Terms of Use and Privacy Notice.
Contact an Agent
Yes, I would like more information from Coldwell Banker. Please use and/or share my information with a Coldwell Banker agent to contact me about my real estate needs.
By clicking Contact I agree a Coldwell Banker Agent may contact me by phone or text message including by automated means and prerecorded messages about real estate services, and that I can access real estate services without providing my phone number. I acknowledge that I have read and agree to the Terms of Use and Privacy Notice.