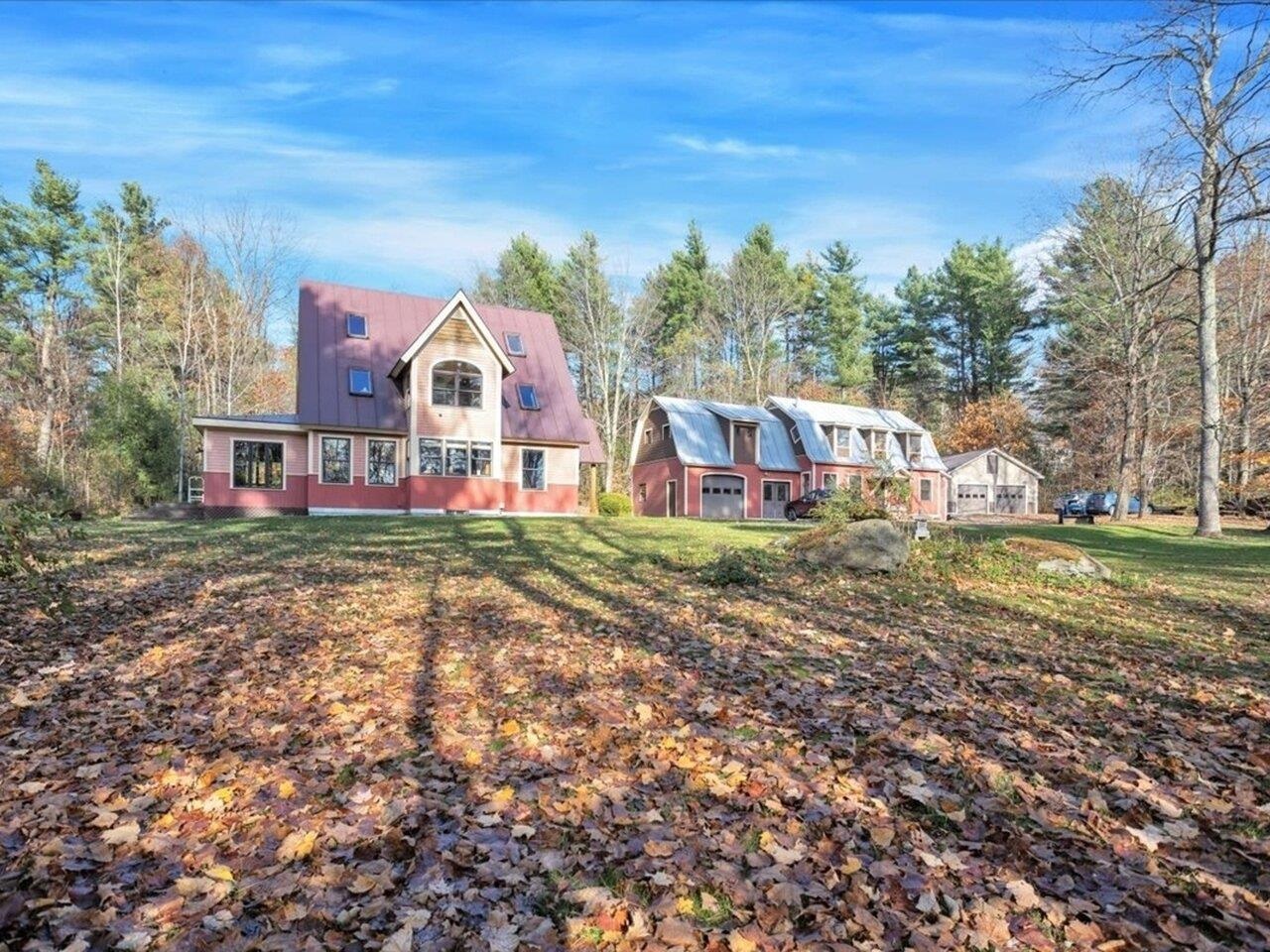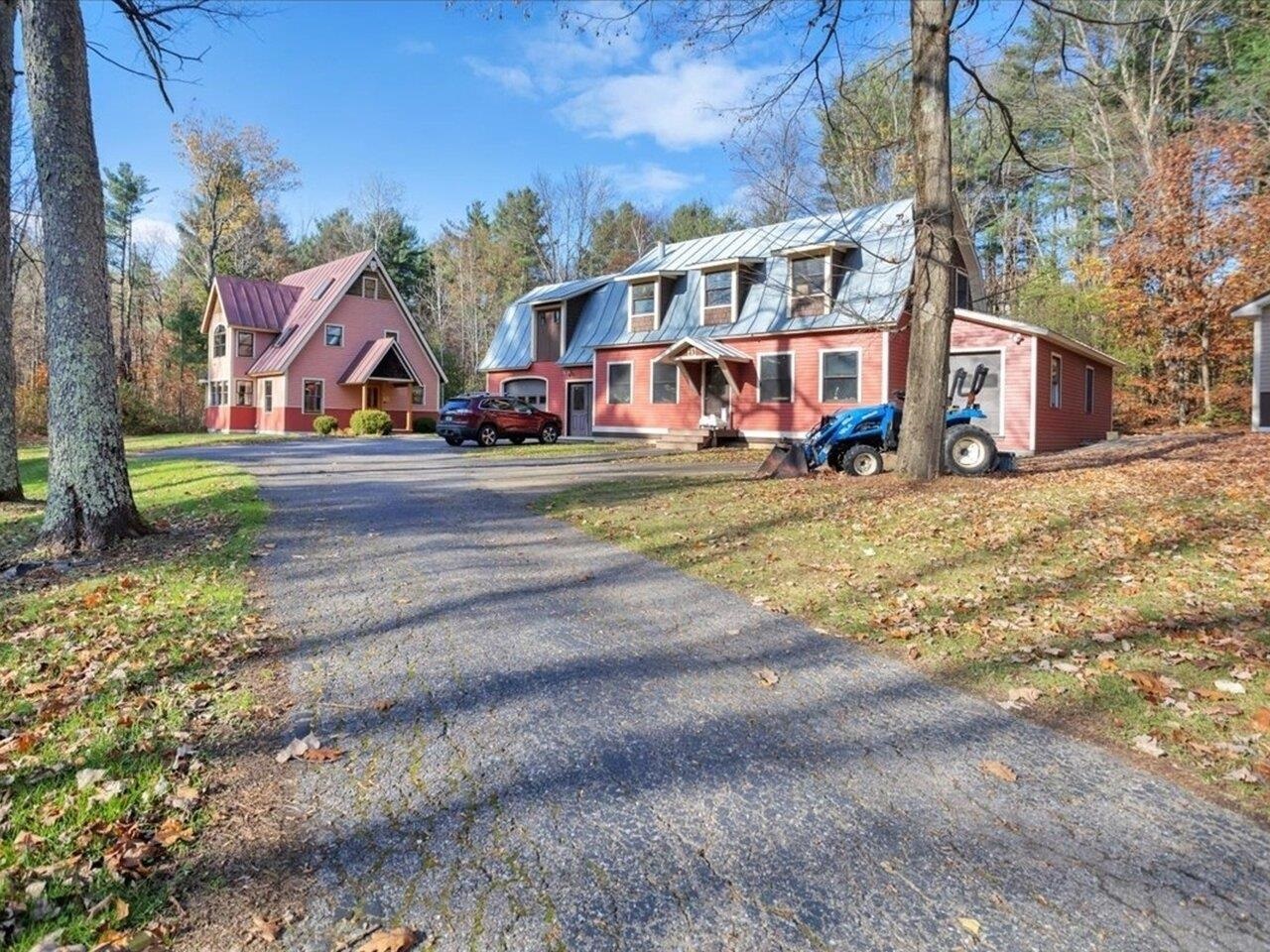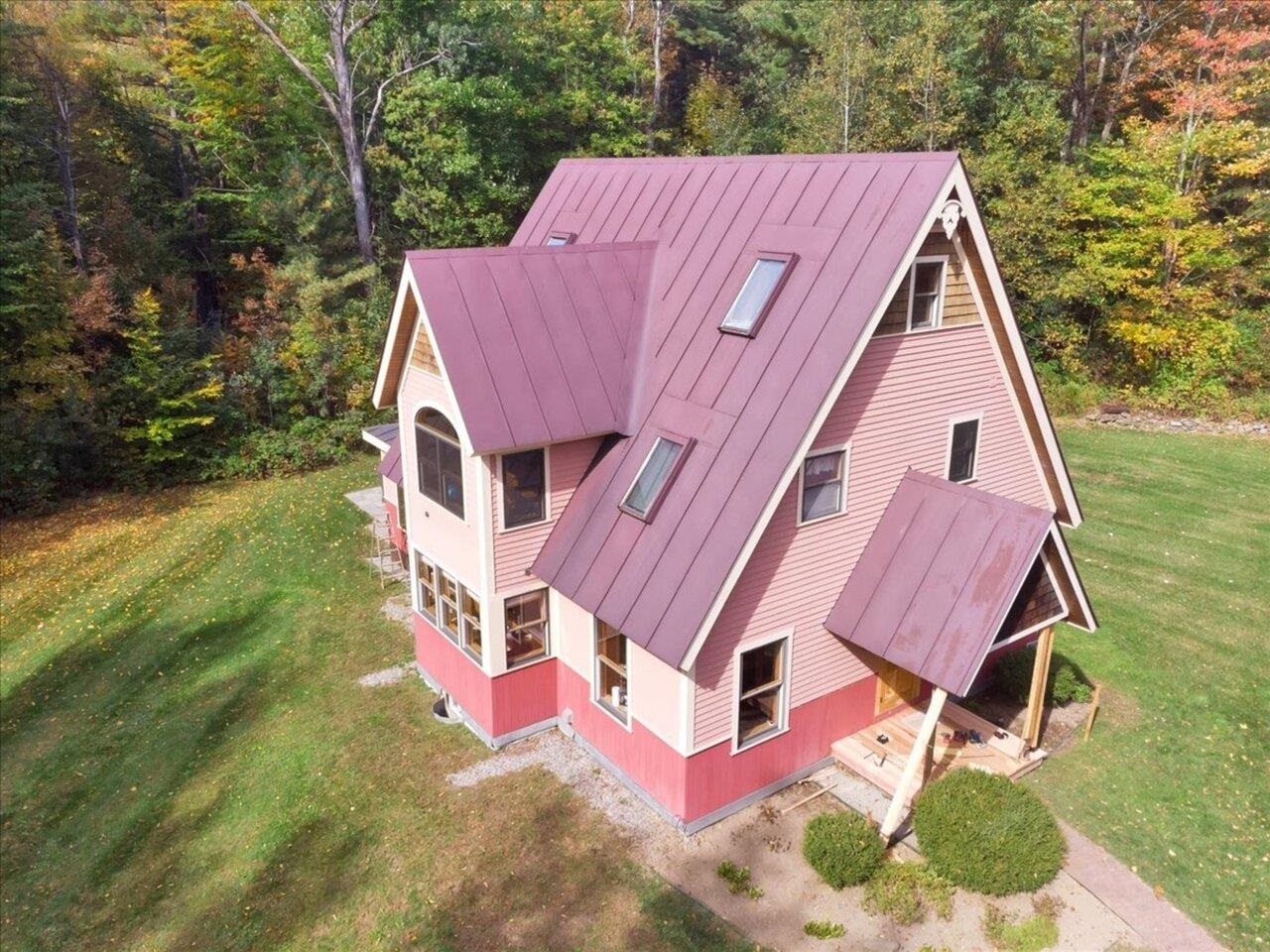


71-73 Highlands Drive, Williston, VT 05495
$925,000
2
Beds
2
Baths
2,072
Sq Ft
Single Family
Active
Listed by
Off: 802-863-1500
Last updated:
December 17, 2025, 01:34 PM
MLS#
5030865
Source:
PrimeMLS
About This Home
Home Facts
Single Family
2 Baths
2 Bedrooms
Built in 1986
Price Summary
925,000
$446 per Sq. Ft.
MLS #:
5030865
Last Updated:
December 17, 2025, 01:34 PM
Added:
9 month(s) ago
Rooms & Interior
Bedrooms
Total Bedrooms:
2
Bathrooms
Total Bathrooms:
2
Full Bathrooms:
1
Interior
Living Area:
2,072 Sq. Ft.
Structure
Structure
Building Area:
2,072 Sq. Ft.
Year Built:
1986
Lot
Lot Size (Sq. Ft):
132,858
Finances & Disclosures
Price:
$925,000
Price per Sq. Ft:
$446 per Sq. Ft.
Contact an Agent
Yes, I would like more information from Coldwell Banker. Please use and/or share my information with a Coldwell Banker agent to contact me about my real estate needs.
By clicking Contact I agree a Coldwell Banker Agent may contact me by phone or text message including by automated means and prerecorded messages about real estate services, and that I can access real estate services without providing my phone number. I acknowledge that I have read and agree to the Terms of Use and Privacy Notice.
Contact an Agent
Yes, I would like more information from Coldwell Banker. Please use and/or share my information with a Coldwell Banker agent to contact me about my real estate needs.
By clicking Contact I agree a Coldwell Banker Agent may contact me by phone or text message including by automated means and prerecorded messages about real estate services, and that I can access real estate services without providing my phone number. I acknowledge that I have read and agree to the Terms of Use and Privacy Notice.